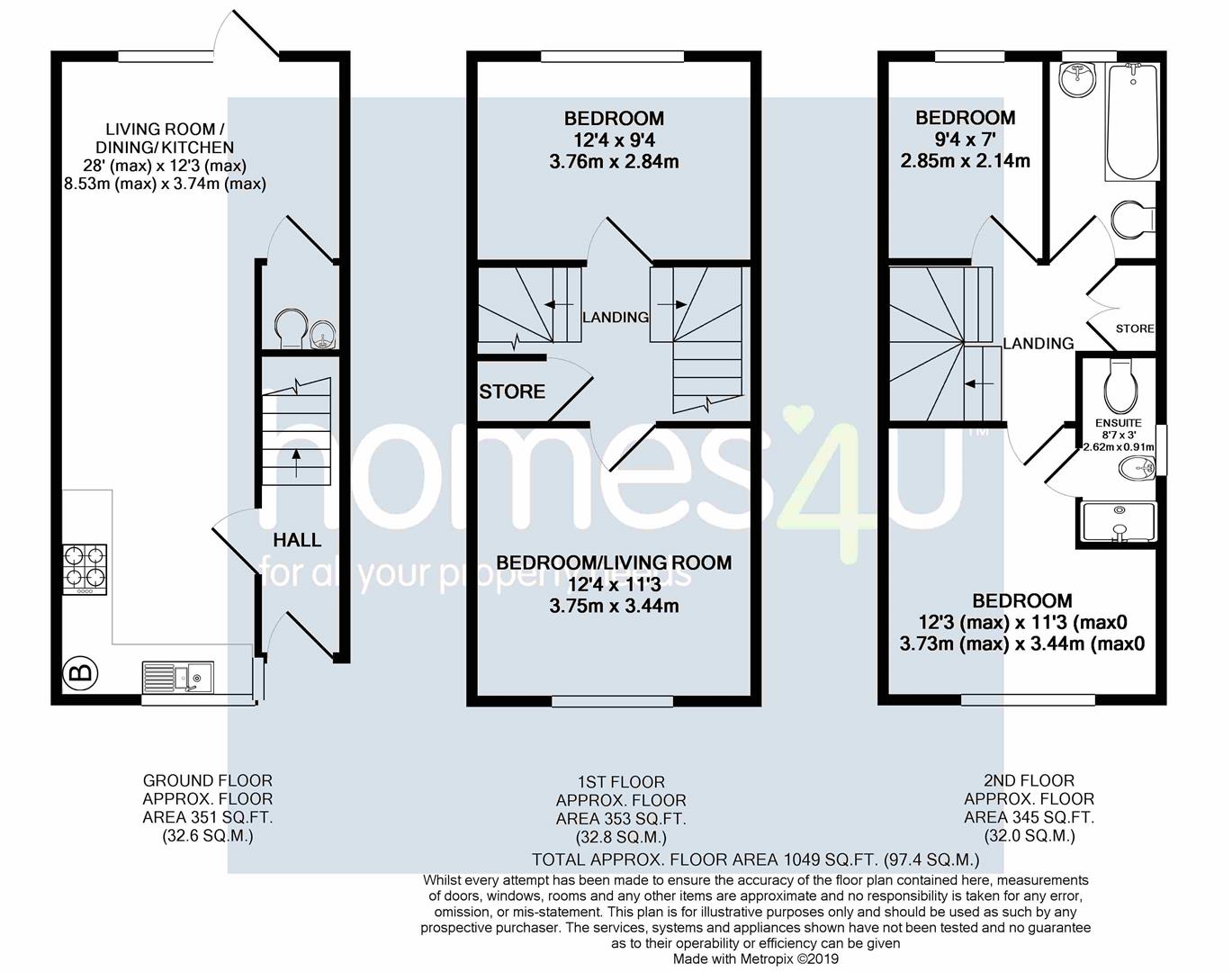3 Bedrooms for sale in Haymarket Street, Manchester M13 | £ 225,000
Overview
| Price: | £ 225,000 |
|---|---|
| Contract type: | For Sale |
| Type: | |
| County: | Greater Manchester |
| Town: | Manchester |
| Postcode: | M13 |
| Address: | Haymarket Street, Manchester M13 |
| Bathrooms: | 2 |
| Bedrooms: | 3 |
Property Description
This three storey, three bedroom end town house has an open plan living space, two bathrooms and a ground floor W.C. Other key features include a private rear garden, fully double glazed and gas central heating throughout.
In brief this property comprises of an entrance hallway, open plan kitchen/dining/living area with a ground floor WC. To the first floor is a living room and a further bedroom to the rear and a storage cupboard. To the second floor there is a bathroom and two further bedrooms, one of which has an en-suite. Externally the property has small front garden with a pathway to the side leading to an enclosed garden laid to lawn with a patio area
The regenerated area of Grove Village is located around one and a half miles from Manchester City Centre. Manchester Infirmary and St Marys Hospital, as well as the University of Manchester and Manchester Metropolitan University are all within one and a half miles of the property. Haymarket Street is located under half a mile from Stockport Road (A6) and Upper Brook Street (A34).
Entrance Hallway
With the stairs off to the first floor and door through to the kitchen, wall mounted thermostat, radiator
Ground Floor W/C
Low level w/c and pedestal wash basin
Kitchen/Diner (5.19 (max) x 3.74 (max) (17'0" (max) x 12'3" (max))
Laminate wood flooring, double gazed door to enclosed rear garden, television point, radiator. The kitchen area is fitted with a range of base and wall units and contrasting worktop, inset stainless steel sink with single drainer and one and a half bowls, integral gas and electric oven with overhead extractor hood, plumbing for a washing machine and dishwasher, space for a fridge/freezer, wall mounted boiler
First Floor Landing
Lounge (3.75 x 3.44 (12'3" x 11'3"))
Two double glazed windows to the front aspect, television point, two radiators
Bedroom One (3.76 x 2.84 (12'4" x 9'3"))
Located to the first floor and overlooking the rear garden, radiator
Bedroom Two (3.73 (max) x 3.44 (max) (12'2" (max) x 11'3" (max))
Located to the second floor with en-suite, radiator
Second Floor Landing
Master Bedroom (2.85 x 2.14 (9'4" x 7'0"))
Window overlooking the rear garden, radiator
En-Suite (2.6 x 0.91 (8'6" x 2'11"))
With a walk-in shower unit, low level w/c and wash basin, extractor fan, halogen ceiling spot lights, tiled flooring
Bathroom (1.5 x 2.84 (4'11" x 9'3"))
Comprising of a three piece white bathroom suite with bath and shower over, low level w/c and pedestal washbasin, extractor fan, halogen ceiling spot lights, radiator
Leasehold Information
Approximately 111 years remain on the lease
No service charge applies
Ground rent approximately £200.00 per year
Property Location
Similar Properties
For Sale Manchester For Sale M13 Manchester new homes for sale M13 new homes for sale Flats for sale Manchester Flats To Rent Manchester Flats for sale M13 Flats to Rent M13 Manchester estate agents M13 estate agents



.bmp)











