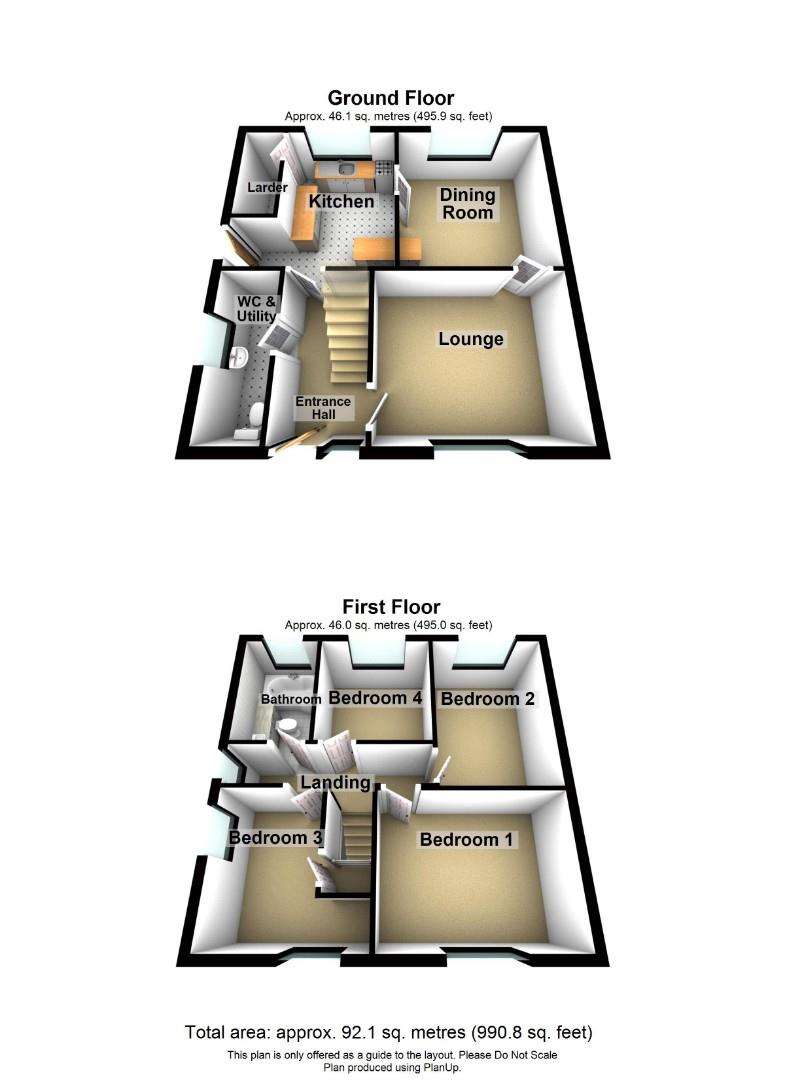4 Bedrooms for sale in Hill Tops View, Matlock DE4 | £ 174,950
Overview
| Price: | £ 174,950 |
|---|---|
| Contract type: | For Sale |
| Type: | |
| County: | Derbyshire |
| Town: | Matlock |
| Postcode: | DE4 |
| Address: | Hill Tops View, Matlock DE4 |
| Bathrooms: | 0 |
| Bedrooms: | 4 |
Property Description
Grants of Derbyshire are pleased to offer For Sale this spacious, semi-detached, four bedroom family home located just on the outskirts of Matlock and enjoying superb, south facing views towards Riber Castle. This property benefits from gas central heating, uPVC double glazing and pev solar panels at the back of the roof which result in extremely low energy bills. The accommodation briefly comprises; entrance hall, downstairs WC/utility, lounge, dining room and kitchen and to the first floor there are four good sized bedrooms and a family bathroom. There are gardens to the front and the rear with a driveway providing parking for at least two vehicles. Must Be Viewed!
Ground Floor
The property is entered via a uPVC double glazed entrance door which leads straight into the:
Entrance Hallway
With a front aspect uPVC double glazed window, a staircase leads off to the first floor and doors lead into the WC & Utility Room, The Lounge and The Kitchen.
Wc & Utility (3.23m x 1.27m (10'7" x 4'1"))
With a side aspect uPVC double glazed window with opaque glass, a wall mounted wash hand basin with fitted mirror over and a low level flush W.C. There's also space and plumbing for a tumble dryer and washing machine.
Lounge (3.86m x 3.18m (12'7" x 10'5"))
A cosy room with a large uPVC double glazed window to the front aspect which overlooks the front garden. A door leads into the:
Dining Room (3.63m x 3.73m (11'10" x 12'2"))
With a uPVC double glazed window overlooking the rear garden and superb, south-facing views over the surrounding countryside towards Riber Castle. A door leads into the:
Kitchen (3.45m x 2.90m (11'3" x 9'6"))
With a matching range of wall, base and drawer units, inset stainless steel sink and connection for an electric cooker. There is space and plumbing for a dishwasher/washing machine. Again, the rear aspect uPVC double glazed window provides superb views towards Riber Castle. A side aspect door leads outside and an internal door leads into the:
Larder (2.49m x 0.74m (8'2" x 2'5"))
A most useful addition to this home having fitted storage shelving and space for a fridge freezer.
First Floor
On arrival at the first floor landing is a uPVC double glazed window to the side aspect providing far reaching views towards Tansley. There is a hatch providing access to the boarded loft where the combination boiler is sited. Doors leads to all Four Bedrooms & The Family Bathroom.
Bedroom One (3.91m x 3.23m (12'9" x 10'7"))
A large room with a uPVC double glazed window to the front aspect, overlooking the front garden.
Bedroom Two (3.48m x 2.95m (11'5" x 9'8"))
A double room with a rear aspect uPVC double glazed window overlooking the rear garden and providing superb, south facing views over the surrounding countryside and toward Riber Castle. This room is currently being used as a separate Snug/Lounge to make the most of the beautiful views.
Bedroom Three (3.28m x 3.25m (max) (10'9" x 10'7" (max)))
A good sized room with uPVC double glazed windows to the front and side aspects. There's also a useful over stairs cupboard providing storage for linen etc.
Bedroom Four (2.54m x 2.44m (8'3" x 8'0"))
Another good sized room, once again enjoying superb views to the rear.
Family Bathroom (2.59m x 1.70m (8'5" x 5'6"))
With a modern white suite comprising of "P" shaped bath with curved shower screen and thermostatic shower over, vanity storage unit with concealed cistern and mounted wash hand basin. There is a heated towel rail and an obscure glass uPVC double glazed window to the side aspect.
Outside
To the front of the home is a tarmac driveway providing parking for at least two cars. There is a lawned garden to the side with a range of plants and shrubs, all enclosed by nature hedgerow. A gate and path to the side of the property lead around to the rear garden which is fully enclosed by timber fencing. The rear garden is partly laid to lawn, there's a good sized patio area ideal for a garden table and chairs and a cornered section laid with bark with a fixed rotary washing line. The garden is south facing and will of course enjoy a good level of sunshine throughout the day.
Directional Notes
From Matlock Crown Square head south taking the second exit at the roundabout towards Matlock Green. At Matlock Green, straight after the traffic lights take your first left onto Lime Tree Road. On Lime Tree Road take a right onto Lynholmes Road, turn left onto Mettesford Road, and then take a left onto Hazel Grove. On Hazel Grove take the first left onto Hilltops view where the property is situated on the left hand side. The property can be identified by our For Sale sign.
Council Tax Band Information
We are informed by Derbyshire Dales District Council that this home falls within Council Tax Band B which is currently £1397 per annum.
Property Location
Similar Properties
For Sale Matlock For Sale DE4 Matlock new homes for sale DE4 new homes for sale Flats for sale Matlock Flats To Rent Matlock Flats for sale DE4 Flats to Rent DE4 Matlock estate agents DE4 estate agents



.png)




