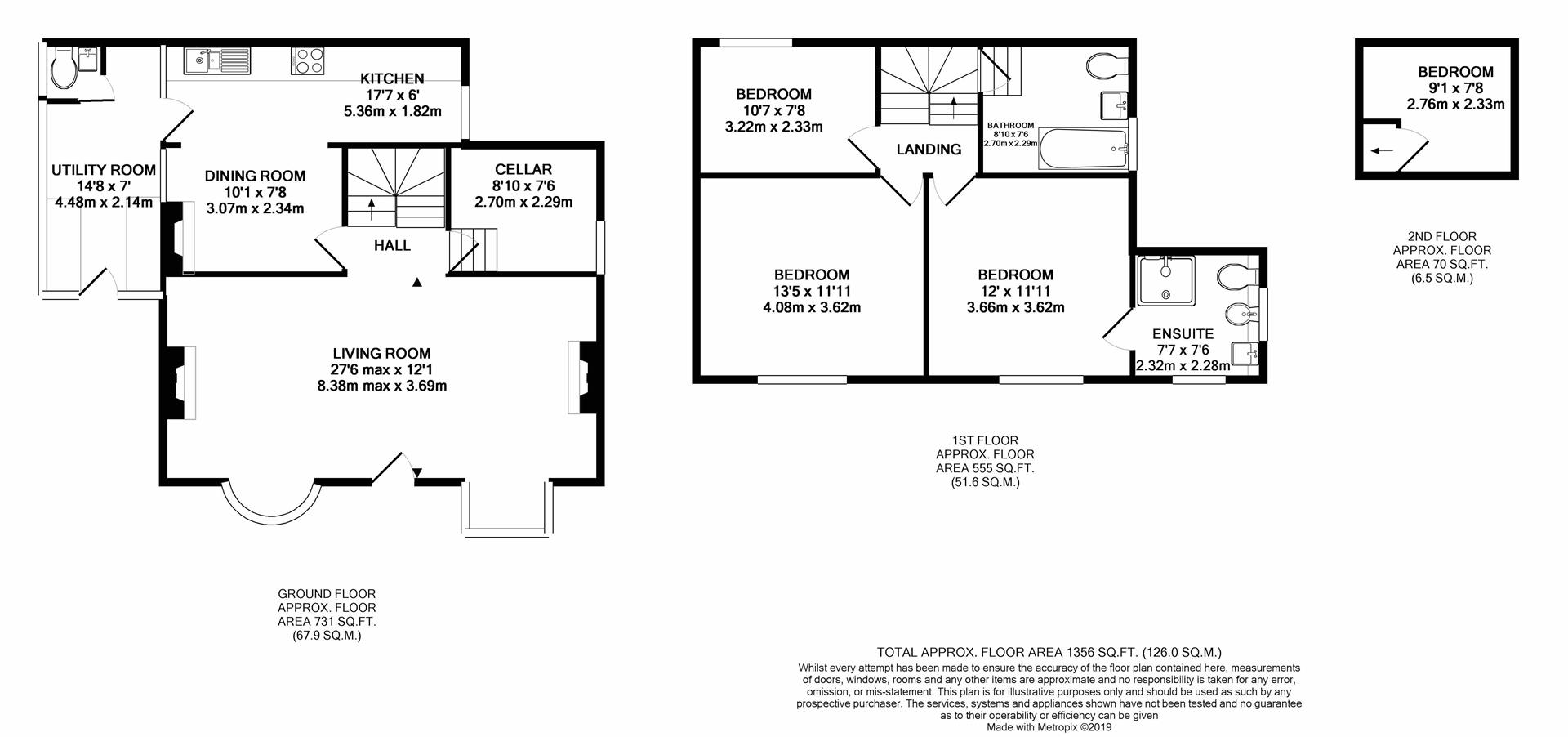4 Bedrooms for sale in Hockley Lane, Wingerworth, Chesterfield S42 | £ 575,000
Overview
| Price: | £ 575,000 |
|---|---|
| Contract type: | For Sale |
| Type: | |
| County: | Derbyshire |
| Town: | Chesterfield |
| Postcode: | S42 |
| Address: | Hockley Lane, Wingerworth, Chesterfield S42 |
| Bathrooms: | 2 |
| Bedrooms: | 4 |
Property Description
Historic former deer keepers cottage on secluded part of hockley lane
Wilkins Vardy are proud to offer to the market this superb four bedroomed, two 'bathroomed' stone built detached family home, believed to date back some 250 years, providing over 1350 sq. Ft. Of well ordered accommodation full of character and nestled on a fantastic mature plot of approximately 0.18 acres in this most desirable semi rural setting.
Hockley Lane is a sought after address, being well placed for the various amenities in Wingerworth and for accessing nearby open countryside, whilst also being conveniently situated for routes into the town centre.
History
This former deer keepers cottage once formed part of the Hunloke Estate, having been most recently modernised and upgraded by the present owners in 1983. The property is shown on historic maps dating back to 1768 and 1824, with a more recent photograph available showing the deer keeper (a prized employee of the estate) with his family seated in front of Cherry Tree Cottage in 1898.
General
Gas and electric room heaters
uPVC double glazed windows
Gross internal floor area - 126.0 sq.M./1356 .
Council Tax Band - F
Secondary School Catchment Area - Tupton Hall School
On The Ground Floor
Fantastic Living Room (8.38m x 3.68m (27'6 x 12'1))
A most generous and characterful reception room having two bay windows to the front elevation, together with two feature stone fireplaces to either side.
There is display shelving to the alcoves and exposed oak ceiling beams.
An opening leads through into the ...
Inner Hall
Having a built-in under stairs store, staircase rising to the First Floor accommodation and steps leading down to a split level study/ wine cellar.
Study / Wine Cellar (2.69m x 2.29m (8'10 x 7'6))
A versatile room with side facing window.
Open Plan Kitchen / Dining Room
Dining Room (3.07m x 2.34m (10'1 x 7'8))
Having a feature brick fireplace with tiled hearth and fitted gas room heater. An opening leads through into the ...
Kitchen (5.36m x 1.83m (17'7 x 6'0))
Being part tiled and fitted with a range of wall, drawer and base units with wood effect work surfaces over.
Inset 1 ½ bowl single drainer sink with mixer tap.
Space is provided for a slot-in cooker with concealed extractor over.
A stable door leads through into the ...
Utility Room (4.47m x 2.13m (14'8 x 7'0))
Again, fitted with a range of wall and base units with work surfaces over.
Space and plumbing is provided for an automatic washing machine and there is space for a tumble dryer.
Quarry tiled flooring.
Cloaks / Wc
Having a low flush WC with macerator unit and corner wash hand basin.
Split Level Landing
With door to the ...
Family Bathroom
Being fully tiled and fitted with a 3-piece suite comprising panelled bath with glass shower screen and electric shower over, pedestal wash hand basin and low flush WC.
Vinyl flooring.
On The First Floor
Landing
With staircase rising up to the Second Floor accommodation.
Bedroom One (3.66m x 3.63m (12'0 x 11'11))
A generous front facing double bedroom with a door leading through into the ...
En Suite Shower Room
Being fully tiled and fitted with a 4-piece suite comprising shower cubicle with mixer shower, semi inset wash hand basin with vanity unit below, concealed cistern low flush WC and bidet.
Vinyl flooring.
Bedroom Two (4.09m x 3.63m (13'5 x 11'11))
A second good sized double bedroom with window overlooking the front of the property.
There is also a built-in cupboard housing the Multipoint water heater.
Bedroom Three (3.23m x 2.34m (10'7 x 7'8))
A rear facing good sized single bedroom.
On The Second Floor
Bedroom Four (2.77m x 2.34m (9'1 x 7'8))
A characterful good sized single bedroom.
Outside
The property sits on a superb plot with a cottage style garden which consists of a lawned frontage with mature trees and shrubs, together with a block paved path leading to a seating area.
The path continues down the side of the property and gives access to side and rear cottage gardens which are tiered.
Vehicular access is from Hockley Lane where an asphalt drive can be found providing ample off street parking and leading to the detached sectional double garage with electric 'up and over' door.
Property Location
Similar Properties
For Sale Chesterfield For Sale S42 Chesterfield new homes for sale S42 new homes for sale Flats for sale Chesterfield Flats To Rent Chesterfield Flats for sale S42 Flats to Rent S42 Chesterfield estate agents S42 estate agents



.png)











