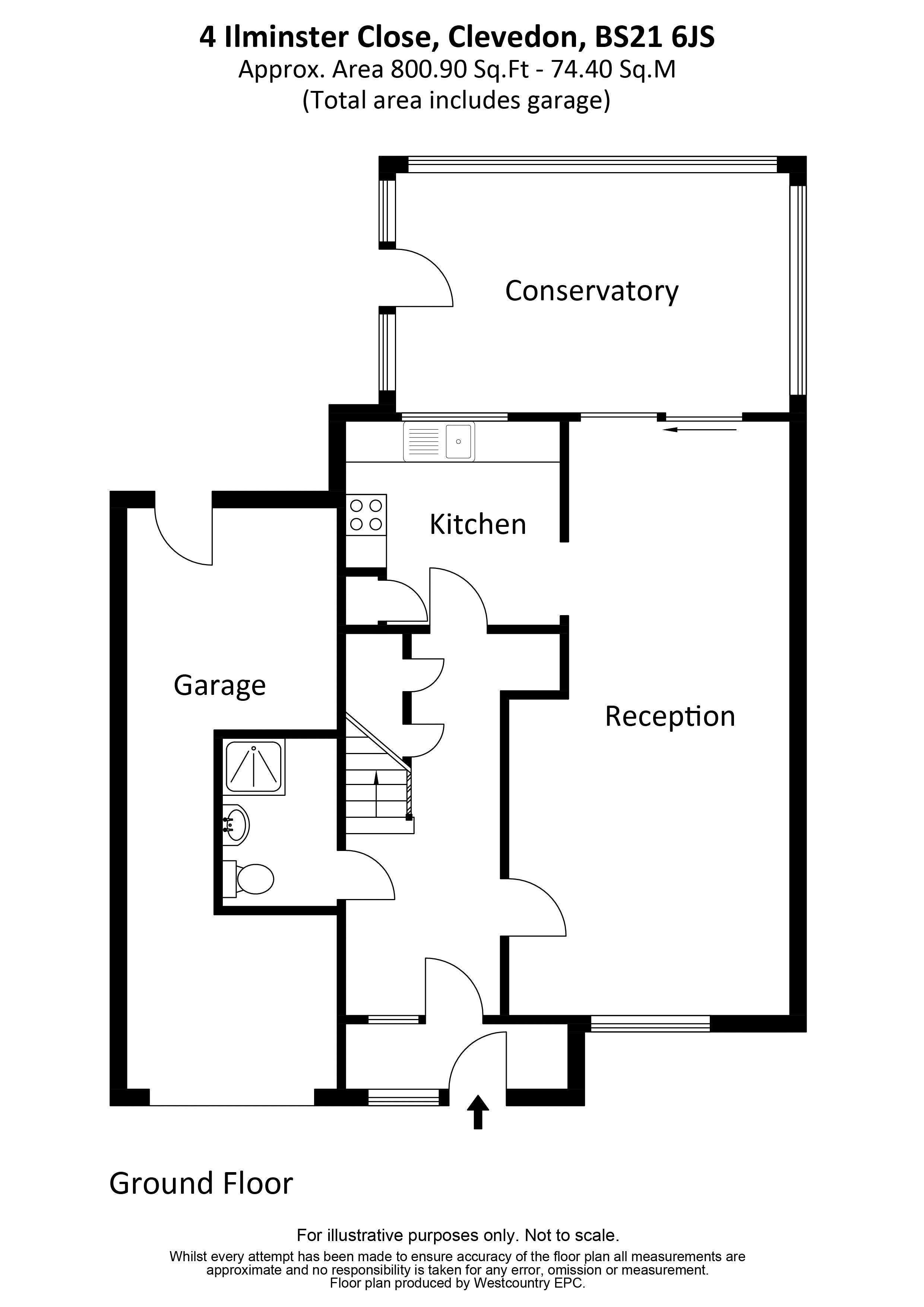4 Bedrooms for sale in Ilminster Close, Clevedon BS21 | £ 289,950
Overview
| Price: | £ 289,950 |
|---|---|
| Contract type: | For Sale |
| Type: | |
| County: | North Somerset |
| Town: | Clevedon |
| Postcode: | BS21 |
| Address: | Ilminster Close, Clevedon BS21 |
| Bathrooms: | 2 |
| Bedrooms: | 4 |
Property Description
Number 4 has been owned by the same family for forty years and now offers its new owners the opportunity to put their own stamp on it. Inside the accommodation is spacious with four bedrooms and two bathrooms. The gardens are also a good size and the property is offered for sale with no chain. It is located in a popular cul de sac.
Accommodation (All Measurements Approximate)
Ground floor
Front door opens to porch. Door opens to:
Hall
Stairs to first floor, understairs cupboard.
Lounge/Diner (23'10" x 11'3" max 8'8" min)
Window looking out onto the front gardens. Sliding doors to the conservatory.
Kitchen (8' 8'' x 8' 3'' (2.64m x 2.51m))
Fitted with a range of wall and base units with working surfaces. Stainless steel sink, gas cooker point, window looking into conservatory. Door to hallway.
Conservatory (15' 11'' x 9' 6'' (4.85m x 2.89m))
Of PVC double glazed construction with door opening to rear garden.
Shower Room
Beautifully fitted with a three piece white suite of WC, washhand basin, king size shower cubicle with mains shower. Partially tiled walls, tiled floor, ladder radiator, extractor fan.
First Floor
Landing. Access to the loft space and a storage cupboard.
Bedroom 1 (14' 0'' x 10' 2'' (4.26m x 3.10m))
Measurements include built in wardrobes. Window to front.
Bedroom 2 (16' 5'' x 8' 4'' (5.00m x 2.54m))
A front to back room with window to front and window to rear.
Bedroom 3 (9' 8'' x 9' 4'' (2.94m x 2.84m))
Window overlooking the rear garden. Measurements include built in furniture.
Bedroom 4 (9' 7'' x 7' 5'' (2.92m x 2.26m))
Measurements include an overstairs cupboard. Window to front.
Bathroom
Suite of bath with mains shower, washhand basin, obscure window.
Separate WC
WC, window.
Outside
From Ilminster Close a driveway provides off road parking. The front garden has been laid to lawn.
Rear Garden
Accessed via either the garage or conservatory. The gardens are a decent size and at the rear of the garden there is a lockable gate giving access onto Central Way. Personal door to garage.
The Garage
Nb. Due to the downstairs shower room this garage could not store a car but would be useful for bikes etc. Access to Vaillant gas fired combination boiler.
Health And Safety Statement
We would like to bring to your attention the potential risks of viewing a property that you do not know. Please take care as we cannot be responsible for accidents that take place during a viewing.
Property Location
Similar Properties
For Sale Clevedon For Sale BS21 Clevedon new homes for sale BS21 new homes for sale Flats for sale Clevedon Flats To Rent Clevedon Flats for sale BS21 Flats to Rent BS21 Clevedon estate agents BS21 estate agents



.png)

