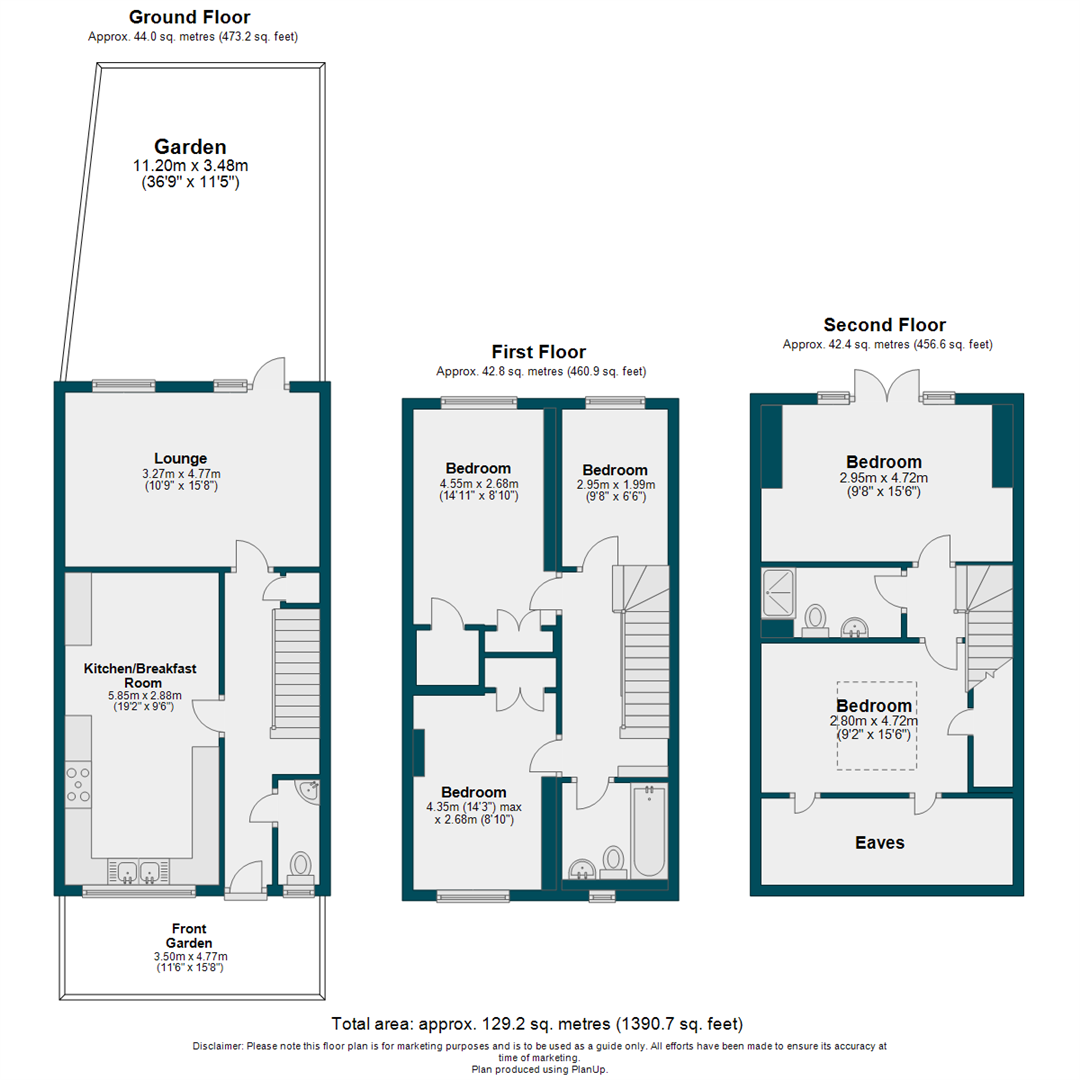4 Bedrooms for sale in Julian Tayler Path, Forest Hill, London SE23 | £ 599,950
Overview
| Price: | £ 599,950 |
|---|---|
| Contract type: | For Sale |
| Type: | |
| County: | London |
| Town: | London |
| Postcode: | SE23 |
| Address: | Julian Tayler Path, Forest Hill, London SE23 |
| Bathrooms: | 2 |
| Bedrooms: | 4 |
Property Description
Located at the top of Eliot Bank, this 1980s terraced house sits on a leafy private road right on the border of Forest Hill and Sydenham. Externally, the property benefits from off-street parking and private front garden. Internally, the house features a fitted kitchen/diner, downstairs WC, separate lounge with door to the rear garden and sun patio. The first floor features 2 double bedrooms and a family bathroom, whilst the second floor features 2 further double bedrooms and a modern shower room.
Located just a stone's throw from Eliot Bank Primary School the property is likely to be popular with families wanting to be close to a local outstanding primary school
Ground Floor
Entrance Hall
Storage cupboard, stairs leading to first floor.
Wc
Double glazed window to front, low level WC, corner basin, ceiling light.
Kitchen/Breakfast Room (5.85m x 2.88m (19'2" x 9'5"))
Single glazed window to front, matching wall and base units with laminated worktop, double bowl kitchen sink with drainer, chrome mixer tap, integrated double oven, five ring gas hob with aluminium splashback, overhead extractor hood, ceiling swivel lights, tiled floor.
Lounge (3.27m x 4.77m (10'9" x 15'8"))
Two double glazed windows to rear, double glazed door to garden, radiator, pendant light, wooden flooring.
Window to front.
First Floor
Bedroom (2.95m x 1.99m (9'8" x 6'6"))
Single glazed window to rear, radiator, pendant ceiling lights, wood floor.
Bedroom (4.35m x 2.68m (14'3" x 8'10"))
Single glazed window to rear, radiator, storage cupboard, pendant ceiling light, wooden flooring.
Bedroom (4.55m x 2.68m (14'11" x 8'10"))
Single glazed window to rear, radiator, two storage cupboard, pendant ceiling light, wooden flooring.
Bathroom (2.01m x 1.98m (6'7 x 6'6))
Single glazed window to side, panel enclosed bath with shower attachment and glass screen, wall mounted mirror, close coupled WC, pedestal basin, fully tiled surround, tiled floor, spotlights.
Window to front.
Second Floor
Bedroom (2.80m x 4.72m (9'2" x 15'6"))
Skylight, radiator, storage cupboard, eave storage, ceiling light, fitted carpet.
Bedroom (2.95m x 4.72m (9'8" x 15'6"))
Juliet balcony to rear, radiator, ceiling swivel light, fitted carpet.
Shower Room
Tiled floor, tiled surround, shower cubicle, low level WC, pedestal basin, heated towel rail.
Outside
Front Garden
Garden (11.20m x 3.48m (36'9" x 11'5"))
Paving at front, lawn to rear with shed for storage.
Property Location
Similar Properties
For Sale London For Sale SE23 London new homes for sale SE23 new homes for sale Flats for sale London Flats To Rent London Flats for sale SE23 Flats to Rent SE23 London estate agents SE23 estate agents



.png)











