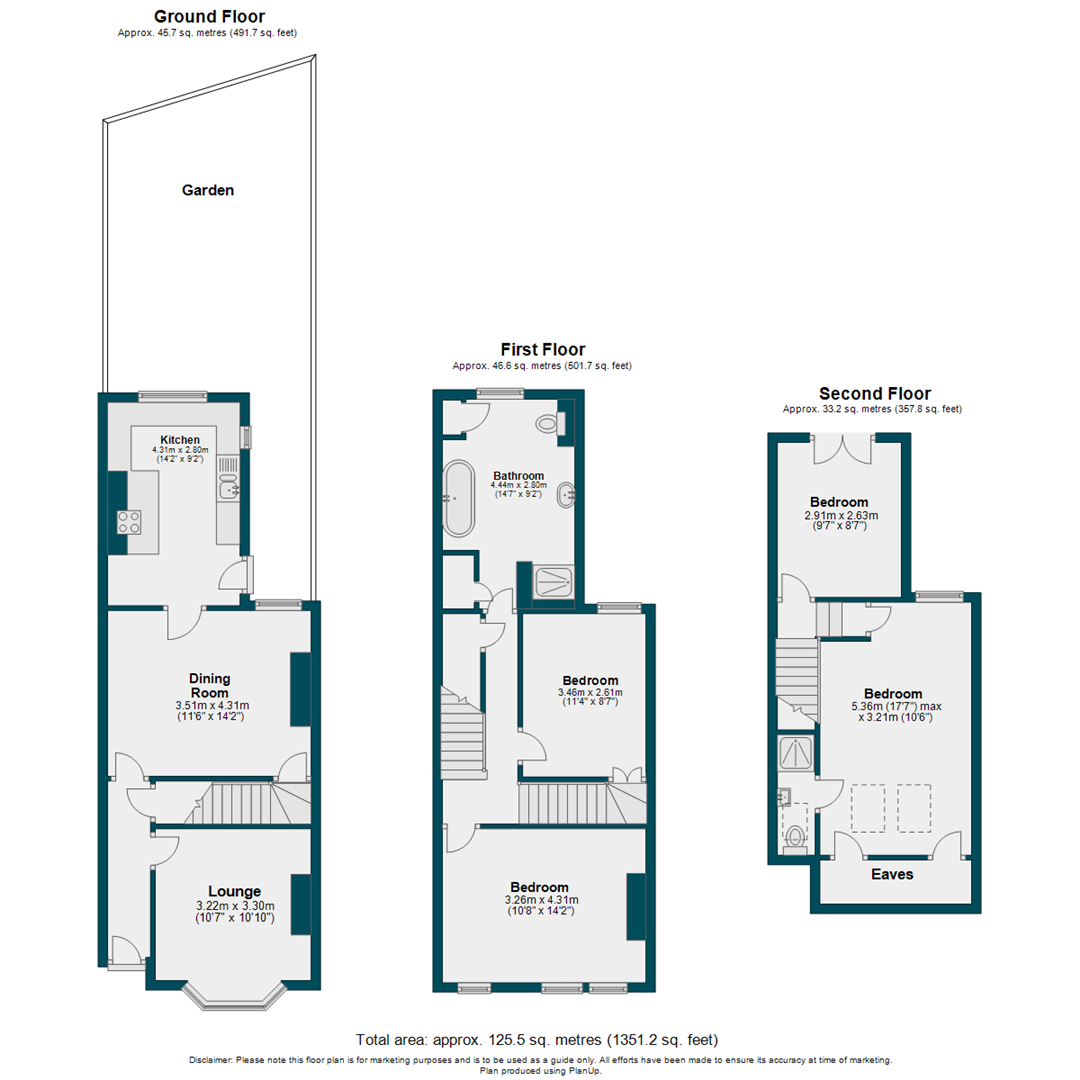4 Bedrooms for sale in Leahurst Road, London SE13 | £ 750,000
Overview
| Price: | £ 750,000 |
|---|---|
| Contract type: | For Sale |
| Type: | |
| County: | London |
| Town: | London |
| Postcode: | SE13 |
| Address: | Leahurst Road, London SE13 |
| Bathrooms: | 2 |
| Bedrooms: | 4 |
Property Description
A spectacular four bedroom, mid-terrace property situated in the heart of Hither Green on the quiet section of Leahurst Road. Located Just 0.2 miles away from Hither Green station and local amenities, as well as being within easy reach of both Manor Park and Manor House Gardens, this property would make for a perfect family home.
Internally the property features a bright and airy main lounge, dining room with access to the modern fitted kitchen, four good size double bedrooms - the master with en-suite shower room, stunning family bathroom and a large rear garden.
The property is offered in fantastic condition throughout with the majority of the works having been recently completed.
Call now to arrange a viewing!
Council : Lewisham
Council Tax Band : (C)
Ground Floor
Entrance Hall
Radiator, storage room, wooden flooring.
Lounge (3.22m x 3.30m (10'7" x 10'10"))
Double glazed bay window to front, radiator, fitted shelves, coving, moulded skirting board, pendant ceiling light, fitted carpet.
Dining Room (3.51m x 4.31m (11'6" x 14'2"))
Double glazed window to rear, cast iron fireplace, radiator, moulded skirting board, pendant ceiling light, fitted carpet.
Kitchen (4.31m x 2.80m (14'2" x 9'2"))
Double glazed window to rear, double glazed window to side, matching wall and base units with wooden worktop and up-stands, fitted wine rack, 1.5 bowl stainless steel sink & drainer, mixer tap, build in oven, four ring gas hob, extractor hood, spotlights, tiled floor.
First Floor
Landing
Fitted carpet.
Bedroom (3.46m x 2.61m (11'4" x 8'7"))
Double glazed window to rear, radiator, fitted wardrobe, moulded skirting board, pendant ceiling light, fitted carpet.
Bedroom (3.26m x 4.31m (10'8" x 14'2"))
Three double glazed windows to front, radiator, moulded skirting board, pendant ceiling light, fitted carpet.
Bathroom (4.44m x 2.80m (14'7" x 9'2"))
Double glazed window to rear, two storage cupboard, radiator, heated towel rail, walk in shower, double ended bath, low level WC, sink with vanity unit, spotlights, wall mirror, tilled floor.
Second Floor
Bedroom (5.36m x 3.21m (17'7" x 10'6"))
Double glazed window to rear, Juliet balcony to rear, two skylights, radiator, moulded skirting board, storage eaves, spotlights, fitted carpet.
En Suite
Skylight, walk in shower with tiles splashback, wall mounted basin vanity unit, wall mirror, low level WC, spotlights, tiled floor.
Bedroom (2.91m x 2.63m (9'7" x 8'8"))
Double glazed Juliet balcony to rear, radiator, moulded skirting board, spotlights, fitted carpet.
Outside
Garden
Paved at front, lawn to rear with shed for storage.
Property Location
Similar Properties
For Sale London For Sale SE13 London new homes for sale SE13 new homes for sale Flats for sale London Flats To Rent London Flats for sale SE13 Flats to Rent SE13 London estate agents SE13 estate agents



.png)











