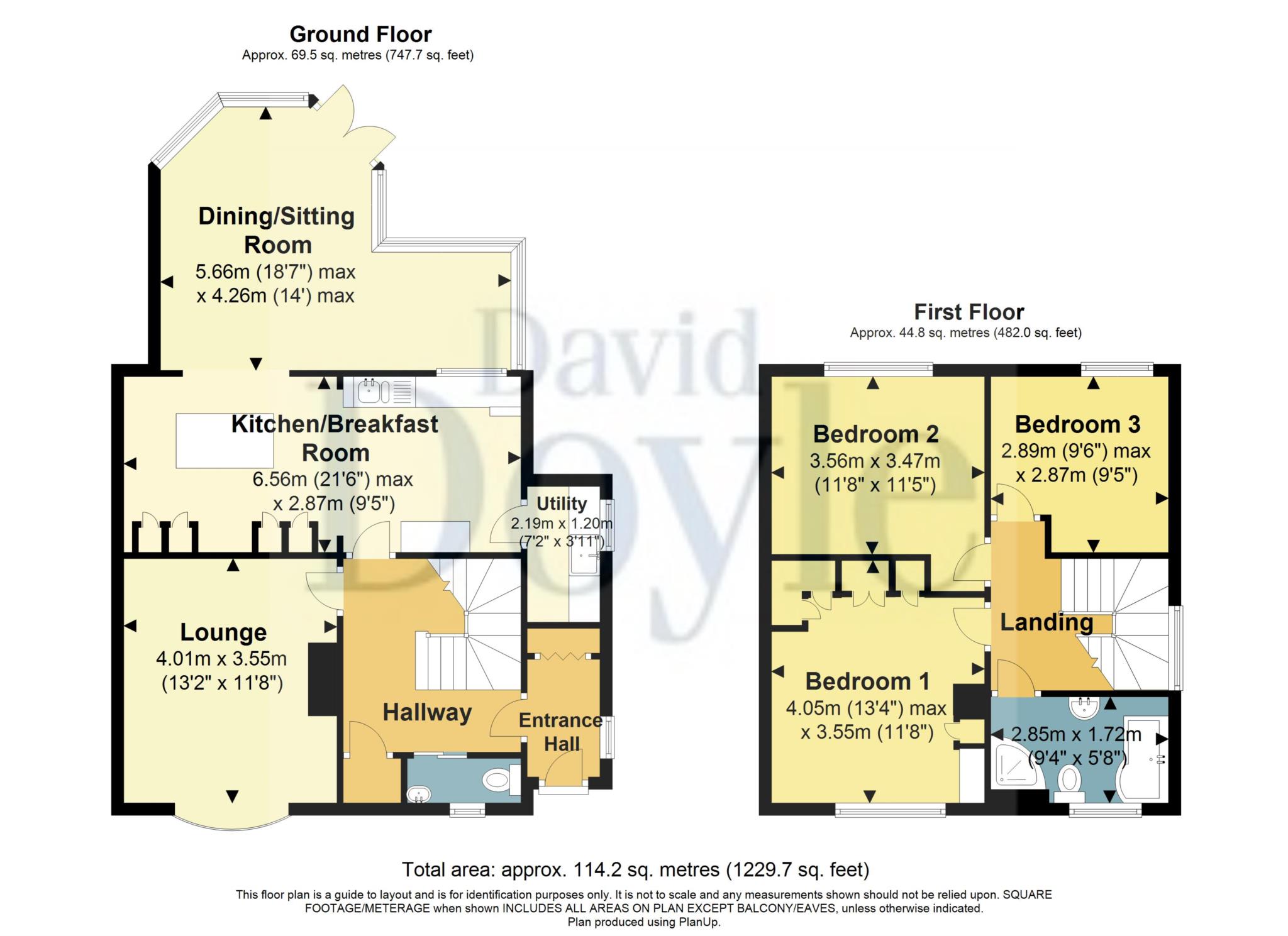3 Bedrooms for sale in Lysander Close, Bovingdon, Hemel Hempstead HP3 | £ 450,000
Overview
| Price: | £ 450,000 |
|---|---|
| Contract type: | For Sale |
| Type: | |
| County: | Hertfordshire |
| Town: | Hemel Hempstead |
| Postcode: | HP3 |
| Address: | Lysander Close, Bovingdon, Hemel Hempstead HP3 |
| Bathrooms: | 1 |
| Bedrooms: | 3 |
Property Description
Refurbished and superbly presented 3 Bedroom Semi-Detached family home with large extended living accommodation and delightful Village location. Refitted first floor Bathroom. Lounge with feature Limestone fireplace. Sitting Room/Dining Room. Outstanding refitted Kitchen/Breakfast Room with integrated appliances. Refitted Utility Room. Downstairs Cloakroom. Double width driveway. Corner plot gardens.
Bovingdon has a bustling Village Centre with shopping facilities and amenities which include the highly regarded Village Academy School and the Village Green. For the commuter the M1/M25 access points and nearby Kings Langley and Hemel Hempstead Railway Station are close at hand.
Panelled double glazed front door to :-
reception hall
Dimplex wall heater. Tiled floor. Double glazed window. Large cloaks cupboard.
Entrance hall
Designer style 'Thermie' radiator. Tiled floor. Large full height shelved storage cupboard. Return staircase to first floor.
Cloakroom
Refitted with a 2 piece suite in white with chrome fittings and comprising white bowl shaped basin sitting on a chrome base and a low level WC. Colour co-ordinated part tiled walls with decorative border tiling. Chrome heated towel rail. Double glazed window.
Lounge
Double glazed window. Feature limestone fireplace with matching hearth and mantle and fitted coals burning real flame effect gas fire.
Sitting room/dining room/conservatory
An impressive and spacious 'L' shaped room currently divided into 2 areas (Sitting Room and Dining Room) and with brick lower walls, double glazed windows to 2 aspects and with a double glazed vaulted ceiling The double glazed windows benefit from integral blinds and the fitted ceiling blinds are also included. Underfloor heating and air conditioning. Pair of double glazed french doors opening to rear garden. Tiled floor with under floor heating. Mitsubishi Air conditioning Unit/Converter (Installed 2018).
Kitchen/breakfast room
A particularly attractive feature of the property being of good size, refitted and arranged with a 1½ bowl single drainer stainless steel sink unit with mixer tap and an extensive range of matching wall and floor high gloss fronted units comprising both cupboards and drawers and with the benefit of a matching moveable island unit and pan drawers, pull out drawers and decorative glazed display cupboards. Colour co-ordinated roll top work surfaces and matching breakfast bar. Colour co-ordinated part tiled walls and matching window cill. Fitted gas range cooker with stainless steel splash back and matching extractor hood over. Integrated dishwasher behind matching high gloss front. Fitted American style fridge freezer. Tiled floor. Double glazed window. Decorative column radiator. Archway to Sitting Room/Dining Room/Conservatory. Panelled part glazed door opening to :-
utility room
Refitted with a single bowl drainer stainless steel sink unit with mixer tap and a range of matching wall and floor mounted high gloss fronted units. Colour co-ordinated roll top work surfaces and part tiled walls. Space and plumbing for automatic washing machine and condenser dryer. Gas boiler. Tiled floor. Double glazed window.
First floor
landing
Double glazed window. Access to part boarded loft space with light and Ariston pressure cylinder and accessed via a pull down loft ladder.
Bedroom 1.
Double glazed window. Radiator. Range of matching high gloss fronted fitted bedroom furniture including fitted wardrobes and chest of drawers.
Bedroom 2.
Double glazed window. Radiator.
Bedroom 3.
Double glazed window. Radiator. Range of matching wall mounted cupboards.
Bathroom
Refitted in white with chrome fittings with a matching 4 piece suite comprising a p shaped panelled bath with mixer tap and shower attachment, fitted shower cubicle with fitted shower unit, pedestal wash hand basin and low level WC. Colour co-ordinated part tiled walls and floor tiling. Chrome heated towel rail. Wall mounted cupboard. Double glazed window.
Outside
outside
double width driveway
To the side of the property providing excellent off road parking facilities. Outside tap. Gated side access to rear garden.
Rear garden
Private and enclosed corner plot gardens that are arranged with with a newly laid raised decked area, paved patio, shingled display area and an area laid to lawn. Large garden shed/workshop. Outside tap. Fenced boundaries. Further garden shed with power and light.
H12519
Floorplan to follow with measurements.
Notice
Please note we have not tested any apparatus, fixtures, fittings, or services. Interested parties must undertake their own investigation into the working order of these items. All measurements are approximate and photographs provided for guidance only.
Property Location
Similar Properties
For Sale Hemel Hempstead For Sale HP3 Hemel Hempstead new homes for sale HP3 new homes for sale Flats for sale Hemel Hempstead Flats To Rent Hemel Hempstead Flats for sale HP3 Flats to Rent HP3 Hemel Hempstead estate agents HP3 estate agents



.png)










