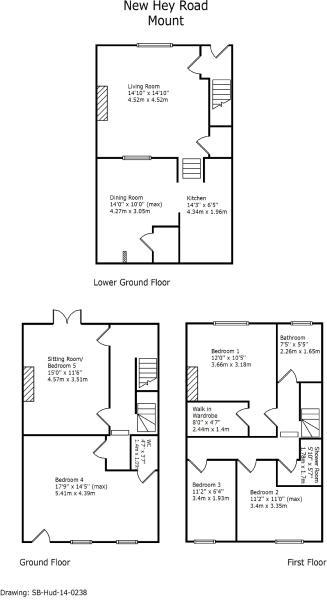5 Bedrooms for sale in New Hey Road, Salendine Nook, Huddersfield HD3 | £ 180,000
Overview
| Price: | £ 180,000 |
|---|---|
| Contract type: | For Sale |
| Type: | |
| County: | West Yorkshire |
| Town: | Huddersfield |
| Postcode: | HD3 |
| Address: | New Hey Road, Salendine Nook, Huddersfield HD3 |
| Bathrooms: | 2 |
| Bedrooms: | 5 |
Property Description
Looks can be deceiving!
Enjoying a generous lawned garden to the rear, boasting a southerly aspect towards Outlane golf course, is this deceptively spacious, three storey, stone built, through terraced house. Only by internal inspection can one truly appreciate the 'Tardis like', flexible accommodation provided. Over three floors, the property may well prove suitable to the professional couple or the expanding family buyer, and briefly comprises entrance hall, lounge, kitchen, dining room and pantry. To the first floor there is a large double bedroom, office space / second reception room / bedroom with access onto New Hey Road, a cloakroom / WC and, to the second floor, three further bedrooms, Master enjoying an en-suite dressing room, house bathroom and separate shower room. The property could possibly be adapted for commercial use, subject to planning permission. As one would expect, the property enjoys gas central heating, an alarm system, and is predominantly uPVC double glazed. Externally, there is the aforementioned garden, an outhouse, raised decking and a detached garage. The property is situated betwixt Outlane and Mount, offering access to Salendine Nook shopping centre with its various amenities, schooling and access to the M62 motorway network, serving both Leeds and Manchester.
Entrance Hall
A uPVC door opens to the entrance hall, where there is a mosaic style tiled floor, a ceiling light point and a radiator. A staircase rises to the first floor.
Lounge
Set to the front of the property, this room has a pleasant outlook over the front garden via a uPVC double glazed window. There is a useful understairs store cupboard, a ceiling light point and a radiator. The focal point of this room is an exposed stone fire surround with matching inset and hearth, home to a wood burning stove. Three steps lead up to the kitchen area.
Kitchen
Having a range of base cupboards, drawers, roll-edged worktops and tiled splash backs with matching wall cupboards over. There is an inset stainless steel sink unit with mixer tap, and an integrated split level oven and hob with overlying extractor fan. There are two wall light points, and a mosaic style tiled floor throughout. From here an opening takes us through to the dining room.
Dining Room
The dining room enjoys a beech style laminate floor, a central ceiling light point and a radiator. There is a useful, walk-in pantry cupboard.
First Floor Landing
Enjoying far reaching views from a uPVC double glazed window, looking over towards the golf course. There is a ceiling light point and a radiator.
Bedroom Two
An oversized double room, benefiting from a pair of French uPVC double glazed doors to the front elevation, with balustrade and spindle below. There are two ceiling light points and two radiators.
Second Sitting Room / Bedroom Five
Enjoying a uPVC door accessing the property from New Hey Road, this former shop front could still be utilized as a 'work from home' study or for commercial usage (subject to planning permission). There is an Amtico style floor running throughout, two double glazed windows to the front elevation, several ceiling light points, fitted shelving and display units, a built-in desk, various power points and a phone point.
Cloakroom / Wc
With a white suite with low flush WC and pedestal hand-basin with mixer tap over. There is a tiled floor, a ceiling light point and a uPVC double glazed window provides additional light from the side elevation.
Master Bedroom
This good sized double bedroom has, arguably, the best view from the property, over the garden towards the golf course and the Colne valley beyond. There is a central ceiling light point and a radiator. A timber and glazed door leads to walk-in dressing room. The dressing room is fitted with an array of hanging rails and fitted drawers.
Shower Room
This room is tiled and enjoys a walk-in shower with swing door, housing a mains fed shower. The walls are covered with a Travertine style tile, creating a wet room. There is a double shower tray, complete with swing door, home to a mains fed shower. To the ceiling there are inset downlights and an extractor fan, and there is a wall-mounted, chrome, ladder style, heated towel rail.
Bedroom Three
This double room is set to the front of the property and has two uPVC double glazed windows looking out to the front elevation. There are various power points, a ceiling light point and a radiator.
Bedroom Four
This double room is also set to the front of the property and enjoys two uPVC double glazed windows looking out to the front elevation. There is coving to the ceiling, a ceiling light point and a radiator.
External Details
Adjacent to the property there is a concrete driveway leading to a detached single car garage with 'up and over' door. To the rear of the property there is a walled garden with stone built outhouse, an area of raised decking and a walled and fenced, enclosed lawned garden, benefiting from a southerly aspect.
Property Location
Similar Properties
For Sale Huddersfield For Sale HD3 Huddersfield new homes for sale HD3 new homes for sale Flats for sale Huddersfield Flats To Rent Huddersfield Flats for sale HD3 Flats to Rent HD3 Huddersfield estate agents HD3 estate agents



.png)








