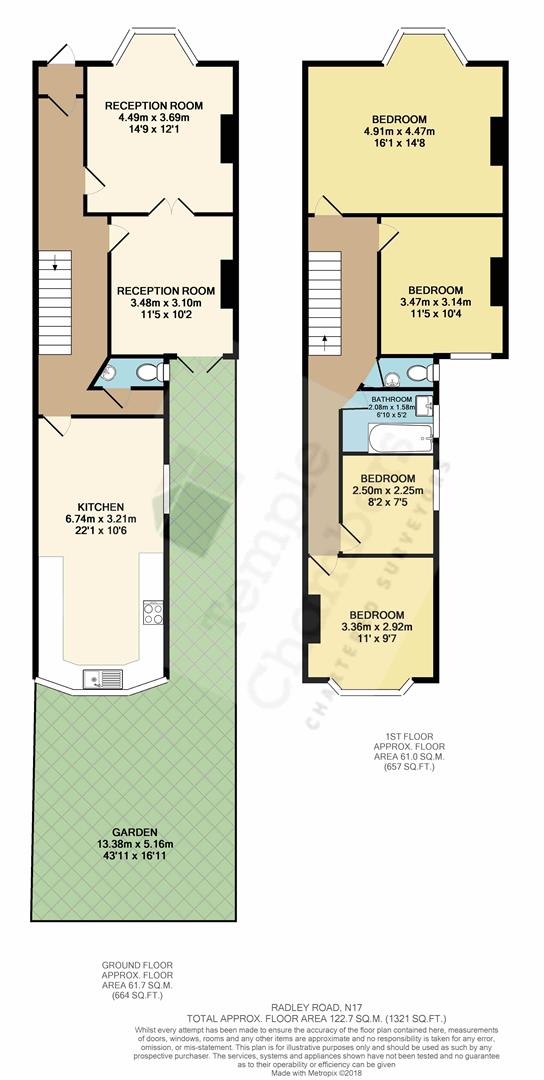4 Bedrooms for sale in Radley Road, London N17 | £ 650,000
Overview
| Price: | £ 650,000 |
|---|---|
| Contract type: | For Sale |
| Type: | |
| County: | London |
| Town: | London |
| Postcode: | N17 |
| Address: | Radley Road, London N17 |
| Bathrooms: | 1 |
| Bedrooms: | 4 |
Property Description
Kings Group are pleased to present this four bedroom Victorian period house benefiting from an abundance of original features. This larger than average property has been well maintained throughout benefits from two bright and airy reception rooms, spacious and modern fitted kitchen with ample dining space, downstairs w/c and approximately 45ft rear garden. The first floor boasts three double bedrooms, a good size fourth bedroom and a two piece family bathroom suite with a separate w/c. This will be an ideal opportunity for a family or investor.
Located in the heart of Tottenham, the property is situated 0.3 miles away from Bruce Grove Overground Station and benefits from the regeneration currently taking place in the area. Bruce Grove Primary School is a short walking distance away and the excellent bus and transport links provides easy access to the surrounding areas and Central London. The historic Bruce Castle Museum and Bruce Castle Park is a short walk away and the property is moments away from local shops, amenities and schools.
Reception Room (4.49 x 3.69 (14'8" x 12'1"))
Double glazed bay window to front aspect, coving to ceiling, double radiator and gas heater, picture rail, fitted carpet, phone point, TV aerial point and power points.
Dining Room (3.48 x 3.10 (11'5" x 10'2"))
Coving to ceiling, single radiator and gas heater, fitted carpet, power points and leading to garden.
Kitchen (6.74 x 3.21 (22'1" x 10'6"))
Range of base and wall units with granite effect roll top work surfaces, integrated cooker, electric oven and hob with extractor hood, stainless steel sink and drainer unit, space for fridge freezer, plumbing for washing machine, spotlights, power points and door leading to garden.
Wc (1.40 x 0.78 (4'7" x 2'6"))
Double glazed window to side aspect, double radiator, laminate flooring, hand wash basin with mixer tap and low level flush WC.
First Floor Landing
Bathroom (2.08 x 1.58 (6'9" x 5'2"))
Three piece bathroom suite comprising panel enclosed bath with mixer tap and shower attachment, extractor fan, single radiator, vinyl flooring and double glazed window to side aspect.
Bedroom One (4.91 x 4.47 (16'1" x 14'7"))
Double glazed sash window to front aspect, single radiator and gas heater, fitted carpet, built in storage cupboard, TV aerial point and power points.
Bedroom Two (3.47 x 3.14 (11'4" x 10'3"))
Double glazed window to rear aspect, double radiator and gas heater, fitted carpet, built in storage cupboard and power points.
Bedroom Three (2.50 x 2.25 (8'2" x 7'4"))
Double glazed window to side aspect, single radiator and gas heater, fitted carpet, TV aerial point and power points.
Bedroom Four (3.36 x 2.92 (11'0" x 9'6"))
Double glazed window to rear aspect, double radiator, fitted carpet and power points.
Garden (13.38 x 5.16 (43'10" x 16'11"))
With access to side.
Disclaimer
The property misdescriptions act 1991. The agent has not tested any apparatus, equipment, fixtures or services and so cannot verify that they are in working order, or fit for the purpose. References to the Tenure of a property are based on information supplied by the vendor. The agent has not had sight of the Title documents. A buyer is advised to obtain verification from their Solicitor or Surveyor.
Property Location
Similar Properties
For Sale London For Sale N17 London new homes for sale N17 new homes for sale Flats for sale London Flats To Rent London Flats for sale N17 Flats to Rent N17 London estate agents N17 estate agents



.png)











