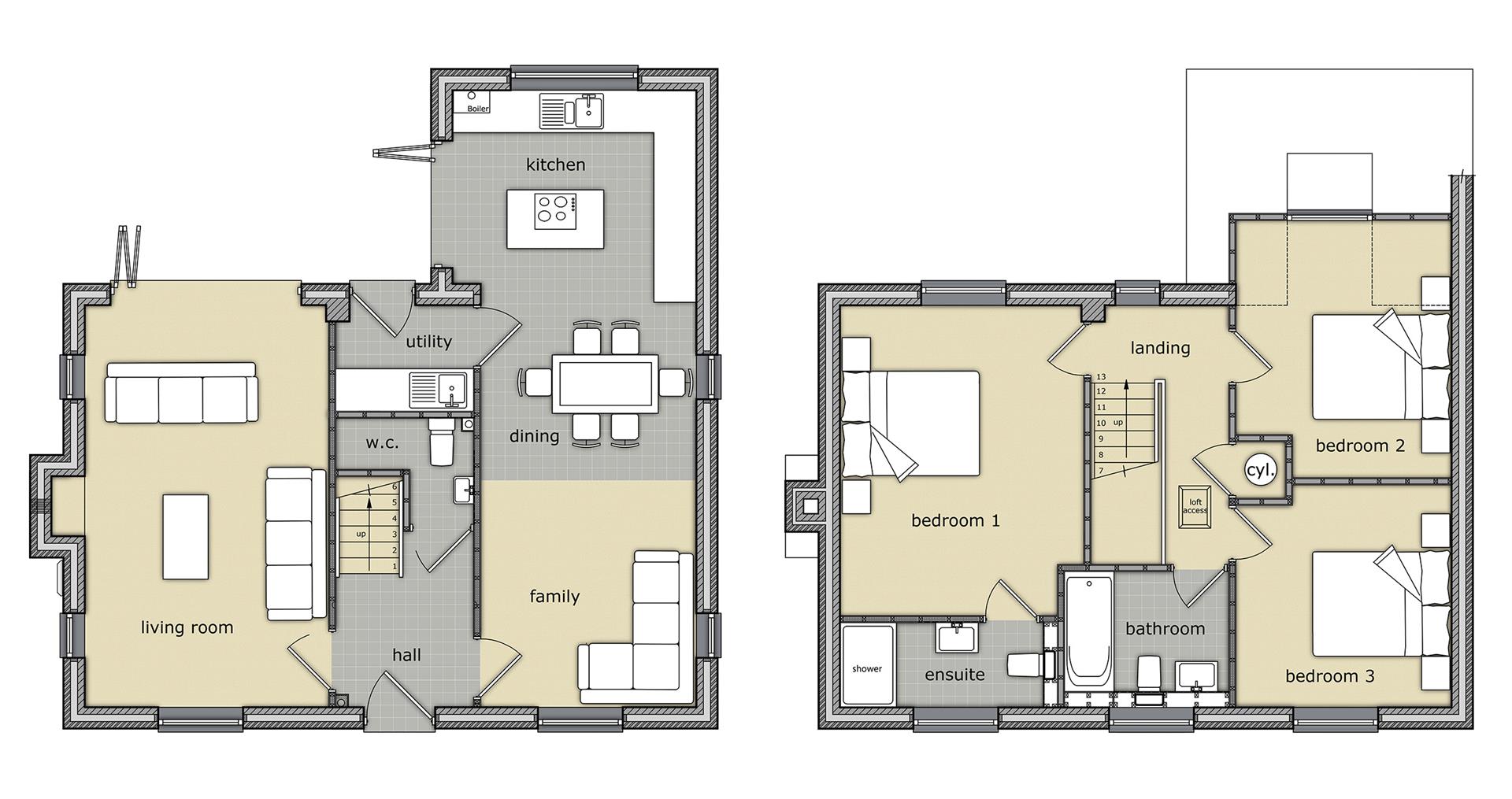3 Bedrooms for sale in Rydal Manor Gardens, Kirby Lane, Eye Kettleby, Melton Mowbray LE14 | £ 339,950
Overview
| Price: | £ 339,950 |
|---|---|
| Contract type: | For Sale |
| Type: | |
| County: | Leicestershire |
| Town: | Melton Mowbray |
| Postcode: | LE14 |
| Address: | Rydal Manor Gardens, Kirby Lane, Eye Kettleby, Melton Mowbray LE14 |
| Bathrooms: | 2 |
| Bedrooms: | 3 |
Property Description
This exclusive development of just 9 contemporary houses are finished to an extremely high specification and are located in this select site in Eye Kettleby.
Showhome open this Saturday 10-4 or at other times by appointment
Reserve now for completion April 2019
The development is located on Kirkby Lane on the outskirts of the popular Leicestershire market town of Melton Mowbray whilst being conveniently located for all the town centre shopping, leisure and recreational facilities. Regular bus and train services provide easy access to Leicester and Nottingham city centres and beyond.
Visit for even more information on this fantastic home.
Plot 9 - Orchard House
Briefly comprising a lounge with a feature fireplace, an extremely well-proportioned living kitchen, dining and family room, downstairs cloakroom, utility room and study/playroom downstairs. On the first floor there is a good sized family bathroom and three bedrooms. The master bedroom also features it's own en-suite bathroom. The property is completed with a single garage at the rear of the property. The gardens are landscaped to the front, side and rear of the property.
Kitchen-Diner (8.23m x 2.95m (27'" x 9'8"))
Each kitchen is individually designed for each house and a choice of three contemporary finishes are available to enable you to decide upon the look of your ideal kitchen. The island dominates the kitchen area within this huge family room.
• Kitchen units with a choice of doors and handles
• Soft close doors and drawers
• Neff appliances fitted throughout
• 4 burner induction hob
• State of the art sink and mixer tap
• Plumbing for a washing machine and tumble dryer
Utility Room (1.88m x 1.45m (6'2 x 4'9))
Downstairs Wc (1.45m x 0.84m (4'9 x 2'9))
Living Room (5.66m x 3.38m (18'7 x 11'1))
With log burner and feature fireplace
Stairway To First Floor
The staircase takes you up to the beautiful bedrooms and bathrooms
Bedroom One (4.37m x 3.38m (14'4 x 11'1))
With en-suite bathroom
En-Suite Bathroom (2.95m x 1.14m (9'8 x 3'9))
Bedroom Two (2.95m x 3.07m (9'8 x 10'1))
Bedroom Three (2.95m x 3.68m (9'8 x 12'1))
Family Bathroom (2.26m x 1.88m (7'5 x 6'2))
Landscaped Gardens
The gardens are landscaped to the front, side and rear of the property. The property is completed with a spacious single garage.
Property Location
Similar Properties
For Sale Melton Mowbray For Sale LE14 Melton Mowbray new homes for sale LE14 new homes for sale Flats for sale Melton Mowbray Flats To Rent Melton Mowbray Flats for sale LE14 Flats to Rent LE14 Melton Mowbray estate agents LE14 estate agents



.png)