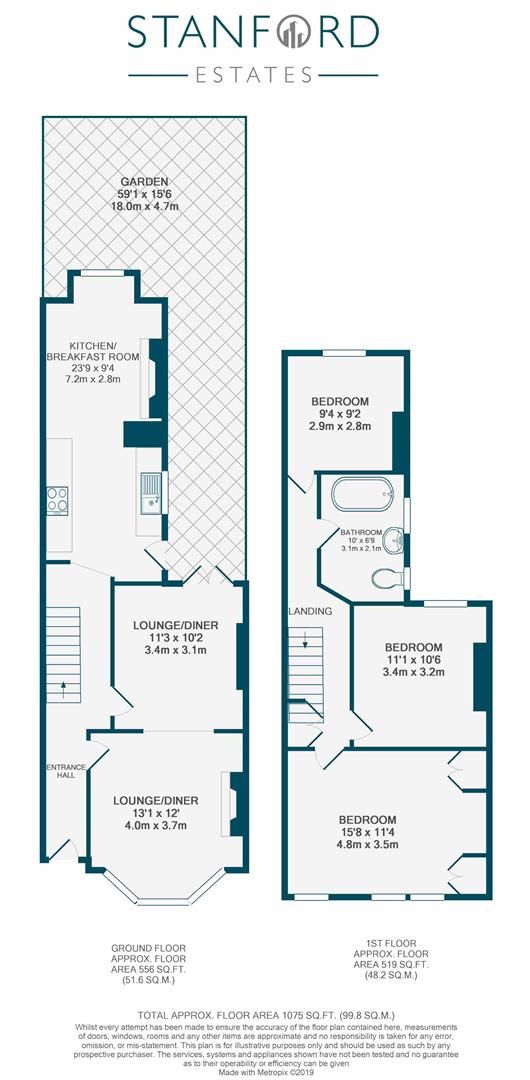3 Bedrooms for sale in Siddons Road, Forest Hill, London SE23 | £ 615,000
Overview
| Price: | £ 615,000 |
|---|---|
| Contract type: | For Sale |
| Type: | |
| County: | London |
| Town: | London |
| Postcode: | SE23 |
| Address: | Siddons Road, Forest Hill, London SE23 |
| Bathrooms: | 1 |
| Bedrooms: | 3 |
Property Description
Located in the heart of Forest Hill is this beautiful example of a 3 bedroom turn of the century family home. Externally, the property has fantastic curb appeal with the original London stock brick facade, white masonry and a slate roof. Internally, the property comprises a large through lounge, extended kitchen/diner, 3 double bedrooms and a large family bathroom. The house has been well maintained by the present owners and further benefits include access to a big loft with conversion potential (subject to permissions) and a rear West facing garden.
Ground Floor
Entrance Hall
Parquet wood floor, access to under stair storage, two period corbels, pendant ceiling light
Reception Room (4.0m x 3.7m (13'1" x 12'1"))
Laminate floor, fireplace, radiator, double glazed bay window, coving, chandelier
Lounge/Diner (3.4m x 3.2m (11'1" x 10'5"))
Laminate floor, radiator, built in dressers, double glazed double doors to garden, coving, chandelier
Kitchen/Breakfast Room (7.2m x 2.8m (23'7" x 9'2" ))
Tiled floor, radiator, fireplace, fitted kitchen with matching wall and base units, laminated worktop, integrated electric oven, gas hob, tiled splashback, double glazed windows, back door to garden, inset ceiling lights
First Floor
Landing
Fitted carpet, loft access, pendant ceiling light
Bedroom (4.8m x 3.5m (15'8" x 11'5"))
Fitted carpet, radiator, fitted wardrobe, double glazed window, coving, chandelier
Bedroom (3.4m x 3.2m (11'1" x 10'5" ))
Engineered wood floor, radiator, cast iron fireplace, double glazed window, built-in shelves, cupboard, coving, pendent ceiling light
Bedroom (2.9m x 2.8m (9'6" x 9'2"))
Engineered wood floor, radiator, double glazed window, coving, pendent ceiling light
Bathroom (3.1m x 2.1m (10'2" x 6'10"))
Tiled floor, heated towel rail, white 3 piece bathroom suite comprising a pedestal basin, low level WC, freestanding tub, tiled splash back, double glazed window, inset lights
Outside
Garden (18m x 4.7m (59'0" x 15'5"))
Decked and laid to lawn with mature beds, garden shed
Property Location
Similar Properties
For Sale London For Sale SE23 London new homes for sale SE23 new homes for sale Flats for sale London Flats To Rent London Flats for sale SE23 Flats to Rent SE23 London estate agents SE23 estate agents



.png)











