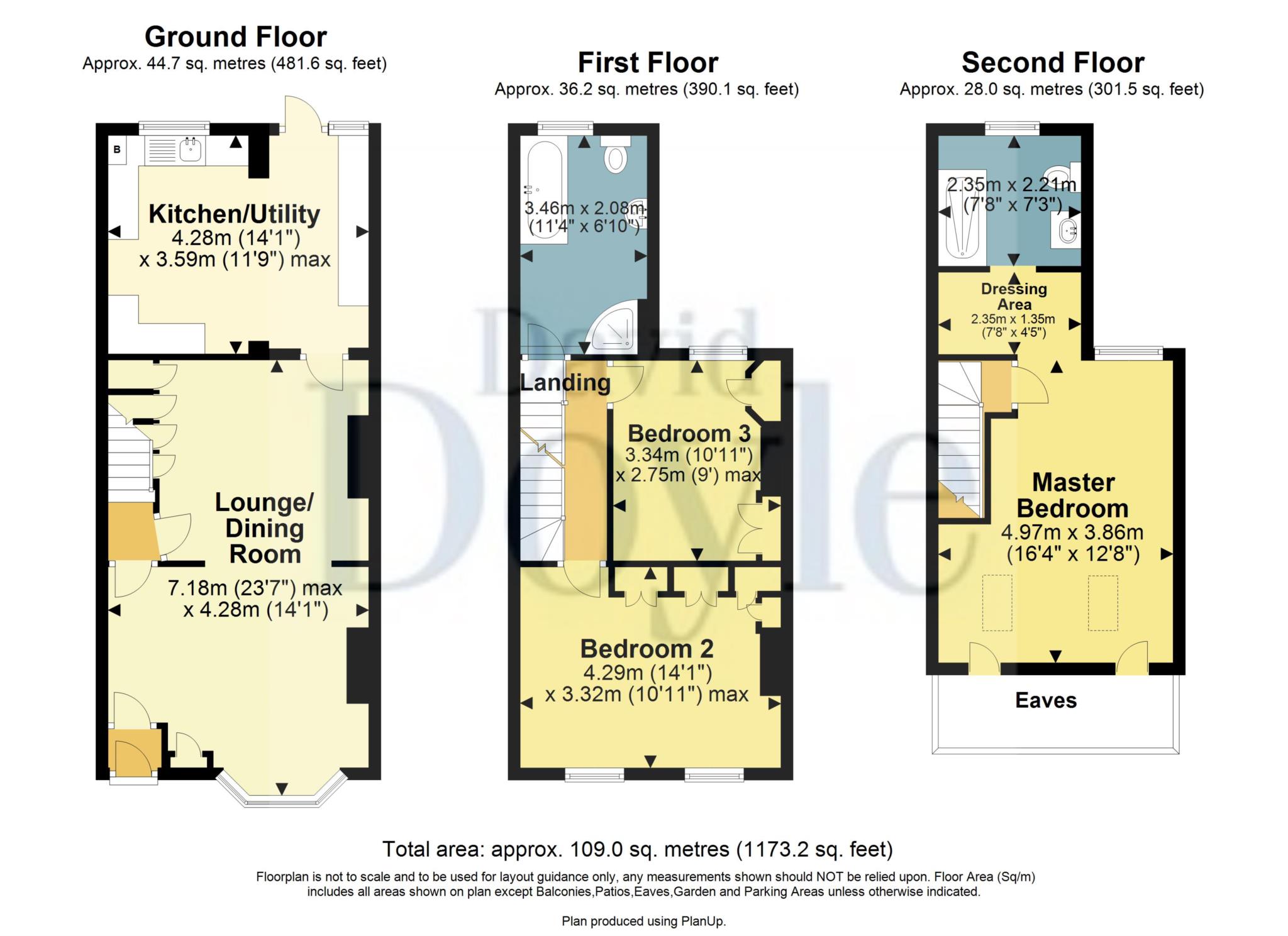3 Bedrooms for sale in Storey Street, Hemel Hempstead HP3 | £ 435,000
Overview
| Price: | £ 435,000 |
|---|---|
| Contract type: | For Sale |
| Type: | |
| County: | Hertfordshire |
| Town: | Hemel Hempstead |
| Postcode: | HP3 |
| Address: | Storey Street, Hemel Hempstead HP3 |
| Bathrooms: | 2 |
| Bedrooms: | 3 |
Property Description
Refurbished and superbly presented 3 Bedroom Bay fronted Victorian home situated in this high desirable side road situation convenient for the village centre and mainline station. Newly fitted Ensuite Shower Room to Master Bedroom. Family Bathroom. Dual aspect Lounge/Dining Room with feature fireplaces. Refitted Kitchen/Breakfast Room. Double Glazing. Gas heating system to radiators with recently fitted gas fire boiler. Attractive garden.
'Apsley village' is a favoured residential area with a delightful village feel and excellent local schooling and a good selection of shops and other amenities. For the commuter the village benefits from its own mainline railway station to London Euston, whilst it also enjoys the picturesque benefits of the Grand Union Canal and Apsley Marina
Panelled part glazed door opening to :-
entrance porch
lounge/dinng room
Spacious dual aspect room divided into 2 areas.
Lounge
Double glazed bay window. Feature fireplace with matching marble and stone hearth Radiator. Full height fitted cupboards. Square archway opening to :-
dining room
Feature cast iron fireplace with ornamental surround and mantle. Radiator. Range of matching understairs storage cupboards.
Kitchen/breakfast room
Refitted with a single bowl single drainer stainless steel sink unit with mixer tap and a range of matching wall and floor mounted units comprising both cupboards and drawers and with the benefit of matching pan drawers. Colour co-ordinated roll top work surfaces and part tiled walls. Space for Range Cooker with matching extractor hood over. Space and plumbing for dishwasher and automatic washing machine. Space for further white goods. Radiator. 2 double glazed windows. Double glazed French doors opening to rear garden.
First floor
landing
Stairs to second floor with turned balastrade.
Bedroom 2.
Two double glazed windows. Radiator. Feature cast iron fireplace with ornamental surround and mantle. Range of full height fitted wardrobes to one wall.
Bedroom 3.
Double glazed window. Radiator. Feature cast iron fireplace with ornamental surround and mantle. Double width full height fitted wardrobes to one alcove. Built in shelved storage cupboard.
Bathroom
Of very good size ad refitted with a 4 piece suite in white with chrome fittings and comprising a panelled bath with mixer tap, tiled shower cubicle with fitted shower unit, pedestal wash hand basin and low level WC. Colour co-ordinated wall and floor tiling Heated towel rail. Chrome shaver point. Access to loft space. Double glazed window.
Second floor
landing
master bedroom
Dual aspect room wit double glazed window and a pair of double glaizned sky lights. Radiator. Two eaves storage cupboards.
Ensuite dressing area
ensuite shower room
Recently fitted in the contemporary style in white with chrome fittings and comprising a tiled shower cubicle with fitted 'Mira' shower unit, designer style vanity unit with bow shaped wash hand basin sitting on wash stand with drawers under and a low level WC. Colour co-ordinated wall and floor tiling. Chrome heated towel rail. Double glazed window.
Outside
front garden
Mainly laid to lawn with herbaceous border. Gated pathway to front door.
Rear garden
An attractive feature of the property being landscaped and pleasantly arranged with a 'slate' paved patio and pathway and an are laid to lawn with herbaceous borders. There is a further timber decked area. Outside tap. Fenced boundaries. There is a Summerhouse towards the gardens end with power, double glazing and a pair of double glazed french doors opening to rear garden.
Additional information
The property was re- roofed, had a new boiler and a 'Nest' heating system installed all in 2018. The property also benefits from new carpets.
H12857
See floorplan for measurements.
Notice
Please note we have not tested any apparatus, fixtures, fittings, or services. Interested parties must undertake their own investigation into the working order of these items. All measurements are approximate and photographs provided for guidance only.
Property Location
Similar Properties
For Sale Hemel Hempstead For Sale HP3 Hemel Hempstead new homes for sale HP3 new homes for sale Flats for sale Hemel Hempstead Flats To Rent Hemel Hempstead Flats for sale HP3 Flats to Rent HP3 Hemel Hempstead estate agents HP3 estate agents



.png)










