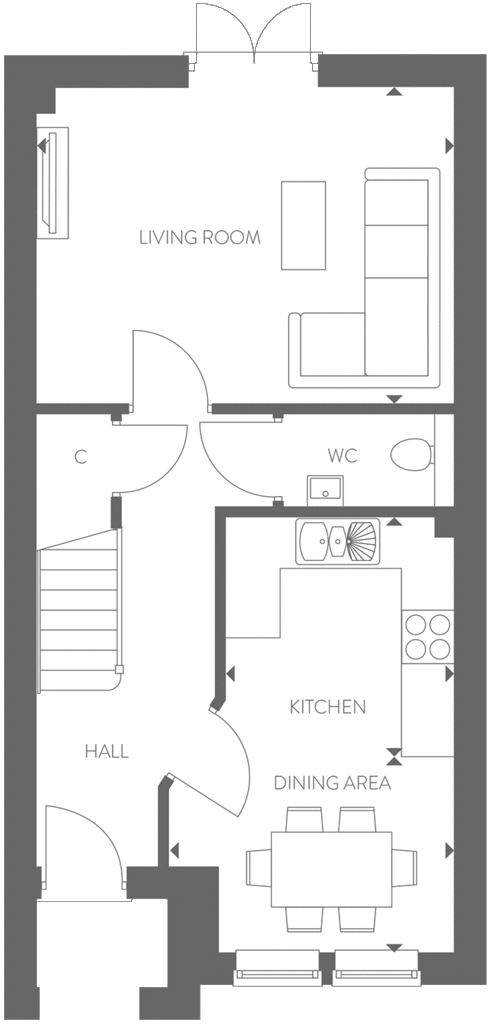3 Bedrooms for sale in "The Chiltern" at Hitchin Road, Fairfield, Hitchin SG5 | £ 429,950
Overview
| Price: | £ 429,950 |
|---|---|
| Contract type: | For Sale |
| Type: | |
| County: | Hertfordshire |
| Town: | Hitchin |
| Postcode: | SG5 |
| Address: | "The Chiltern" at Hitchin Road, Fairfield, Hitchin SG5 |
| Bathrooms: | 0 |
| Bedrooms: | 3 |
Property Description
Featuring a spacious kitchen/dining area and separate living room on the ground floor, while the first floor comprises two double and one large single bedroom, including an en suite to the master and a family bathroom.
Rooms
Ground Floor
- Living Room (4.75m x 3.56m - 15' 07" x 11' 08")
- Dining Area (3.20m x 2.26m - 10' 06" x 7' 05")
- Kitchen (2.57m x 2.26m - 8' 05" x 7' 05")
- Bedroom 1 (3.43m x 3.30m - 11' 03" x 10' 10")
- Bedroom 2 (2.91m x 2.60m - 9' 07" x 8' 06")
- Bedroom 3 (4.01m x 2.05m - 13' 02" x 6' 09")
Specification
Kitchens
- Fully-fitted Symphony kitchen with post-formed worktops and upstands, soft close doors and drawers
- Brushed steel Bosch electric oven, four ring gas or ceramic hob and integrated extractor
- Bosch fully integrated dishwasher and fridge/freezer (Premier Specification only)
- Low Energy LED lighting under wall units
- Leisure Rangemaster stainless steel sink and Hansgrohe mono block mixer taps
- Spacia flooring by Amtico (Premier Specification only)
- Gerflor Griptex Vinyl flooring (Classic Specification)
Central Heating
- Gas fired A rated central heating system
- Myson Premier he radiators to all rooms excluding hallways
- Heated chrome towel rails to bathroom and en suite
Bathroom, En Suite and Cloakroom
- Contemporary white Roca Gap sanitaryware (Classic Specification only)
- Villeroy and Boch Omnia Architectura sanitaryware (Premier Specification only)
- Hansgrohe taps
- Full height Porcelanosa tiling to the bath and shower enclosure
- Spacia flooring by Amtico (Premier Specification only)
- Gerflor Griptex Vinyl flooring (Classic Specification only)
- Heated chrome towel rails to bathroom and en suite
Joinery
Oak effect internal doors
White painted stepped architrave
Satin chrome ironmongery
Full height sliding wardrobe to master bedroom (Premier Specification only)
House Exteriors
- Solar lighting to front and rear door
- Turf to rear gardens
Decoration
- Internal walls painted white throughout
- Window boards, internal door frames, skirtings and architraves painted with a white gloss finish
Environmental Features
- Double glazed windows
- Enhanced insulation
- Pull out recycling bins in kitchen
- Low energy lighting system
- A rated kitchen appliances
Electrical
- Batten lighting to kitchen, bathroom, en suite and cloakroom, all other rooms to have pendant fittings (Classic Specification only)
- Low energy downlighters fitted to the kitchen only, pendant or batten light fittings to all other rooms (Premier Specification only)
- TV/FM/Sky+ connections fitted to living room and master bedroom (subject to Sky subscription)
- Shaver sockets fitted in all bathrooms and en suites
- White recessed extractor fans
Security and Peace of Mind
- External doors supplied with chrome multipoint locking system
- PVCu glazed windows and French doors provided with matching white ironmongery and multipoint locking
- Mains operated smoke, heat and carbon monoxide detectors
About Fairfield Gardens
We can make your move happen! With A range of exclusive incentives on offer, your move has never been easier!
Located between Letchworth Garden City and Stotfold, adjacent to the ever-popular Fairfield Park, the design of the development has been carefully considered to create a strong sense of identity.
The architecture will be characterized by well-proportioned and elegant Victorian inspired frontages, with traditional detailing, materials and colour palette ensuring we remain in keeping with existing homes in the area.
With a central green and areas of open space, Fairfield Gardens will feel part of the surrounding countryside, yet close to all the amenities you need. Transport connections are ideal too, with the A1(M) and M1 nearby and links to London by train in 35 minutes.
Leisure
- Recreation: Bannatyne Health Club & Spa
- Restaurant: The Orchard
Education
- Primary School: Fairfield Park Lower School & Poppyfields Nursery
- Secondary School: Etonbury Academy
Shopping
- Supermarket: Tesco Express
Transport
- Train: Arlesey Train Station
- Train: Letchworth Garden City Station
Health
- Doctor: Garden City Surgery
- Dentist: Park View Dental Care
Opening Hours
The Sales & marketing suite opening hours: Mon-Wed, Fri-Sun 10am-5pm, Thu 10am-7pm
Disclaimer
Images depict typical Crest Nicholson house type. All room dimensions are subject to +/- 50mm (2") tolerance. This information is for guidance only and does not form any part of any contract or constitute a warranty. All information correct at time of publication and is subject to change. Please check specification by contacting the development directly. The images shown are indicative only and may include optional upgrades at an additional cost.
Property Location
Similar Properties
For Sale Hitchin For Sale SG5 Hitchin new homes for sale SG5 new homes for sale Flats for sale Hitchin Flats To Rent Hitchin Flats for sale SG5 Flats to Rent SG5 Hitchin estate agents SG5 estate agents



.png)










