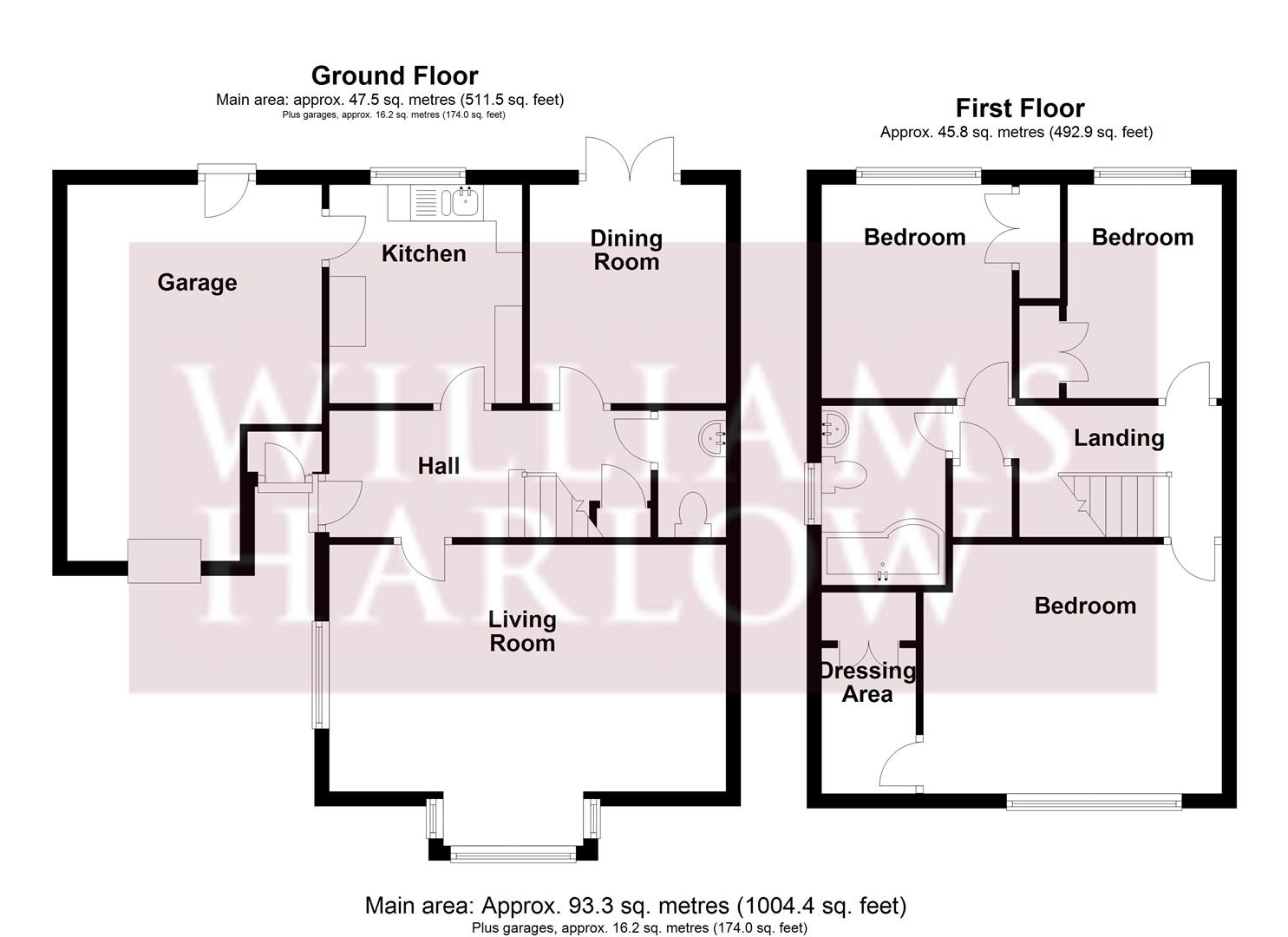3 Bedrooms for sale in The Laurels, Banstead SM7 | £ 499,950
Overview
| Price: | £ 499,950 |
|---|---|
| Contract type: | For Sale |
| Type: | |
| County: | Surrey |
| Town: | Banstead |
| Postcode: | SM7 |
| Address: | The Laurels, Banstead SM7 |
| Bathrooms: | 1 |
| Bedrooms: | 3 |
Property Description
An opportunity to acquire a modern linked detached home located in a desirable residential cul-de-sac on the southern outskirts of Banstead Village benefitting from attractive gardens to the front and rear, garage and a high standard of kitchen, bathroom and WC. No onward chain. Sole agents.
Front Door
Replacement front door under recess canopy with outside light and large bin storage cupboard, giving access through to:
Entrance Hall (4.45m x 1.75m (14'7 x 5'9))
Understairs storage cupboard. Radiator. Coving. Stairs to the first floor.
Lounge (3.38m x 5.44m (11'1 x 17'10))
Bay window to front and further window to the side. 2 x radiators. Coving. Thermostat for gas central heating.
Dining Room (3.05m x 2.69m (10'0 x 8'10))
Double opening french doors to the rear. Coving. Radiator. Serving hatch through to re-fitted kitchen.
Re-Fitted Kitchen (2.97m x 2.57m (9'9 x 8'5))
Work surface incorporating 1 1/2 bowl stainless steel sink drainer with mixer tap. A comprehensive range of cupboards and drawers below the work surface. Spaces for cooker, washing machine and upright fridge freezer. Range of eye level cupboards. Cupboard housing the gas central heating boiler. Extractor. Part tiled walls. Connecting door to the garage.
First Floor Accommodation
Landing
Linen cupboard.
Bedroom One (3.40m x 3.71m (11'2 x 12'2))
Window to front. Fitted furniture comprising of chest of drawers, dressing table and 2 bedside cabinets. Coving and radiator. Window to front. Doorway to:
Dressing Room (1.63m x 2.11m (5'4 x 6'11))
With built in wardrobes providing useful hanging and storage. Coving.
Bedroom Two (2.97m x 2.69m (9'9 x 8'10))
Window to rear. Radiator. Coving. Fitted wardrobes. Access to loft.
Bedroom Three (3.05m x 2.03m (10'0 x 6'8))
Fitted wardrobe. Window to rear. Radiator. Built in office furniture comprising of desks, storage cupboards, drawers and shelving.
Re-Fitted Bathroom
White suite. Panel bath with mixer tap and glass shower screen with independent shower above the bath. Low level WC with concealed cistern. Wash hand basin with mixer tap and vanity cupboard below. Obscured glazed window to the side. Shaver point. Heated towel rail. Tiled floor and part tiled walls. Mirror.
Outside
Front
There is an area of lawn with various flower and shrub borders.
Parking
There is a well laid brick driveway to the side of the property suitable for parking one vehicle. This leads to:
Attached Garage (5.18m x 3.48m maximum (17'0 x 11'5 maximum))
Electronically controlled roller door to the front. Power and lighting under a pitch tiled roof with a connecting door to the rear which provides access to the:
Landscaped Rear Garden (11.89m x 9.45m approximately (39'0 x 31'0 approxim)
There is a patio expanding the entire rear width with electric awning and outside tap. The rest of the garden is laid to level lawn with various flower and shrub borders. There is also a small wooden garden shed.
Property Location
Similar Properties
For Sale Banstead For Sale SM7 Banstead new homes for sale SM7 new homes for sale Flats for sale Banstead Flats To Rent Banstead Flats for sale SM7 Flats to Rent SM7 Banstead estate agents SM7 estate agents



.png)