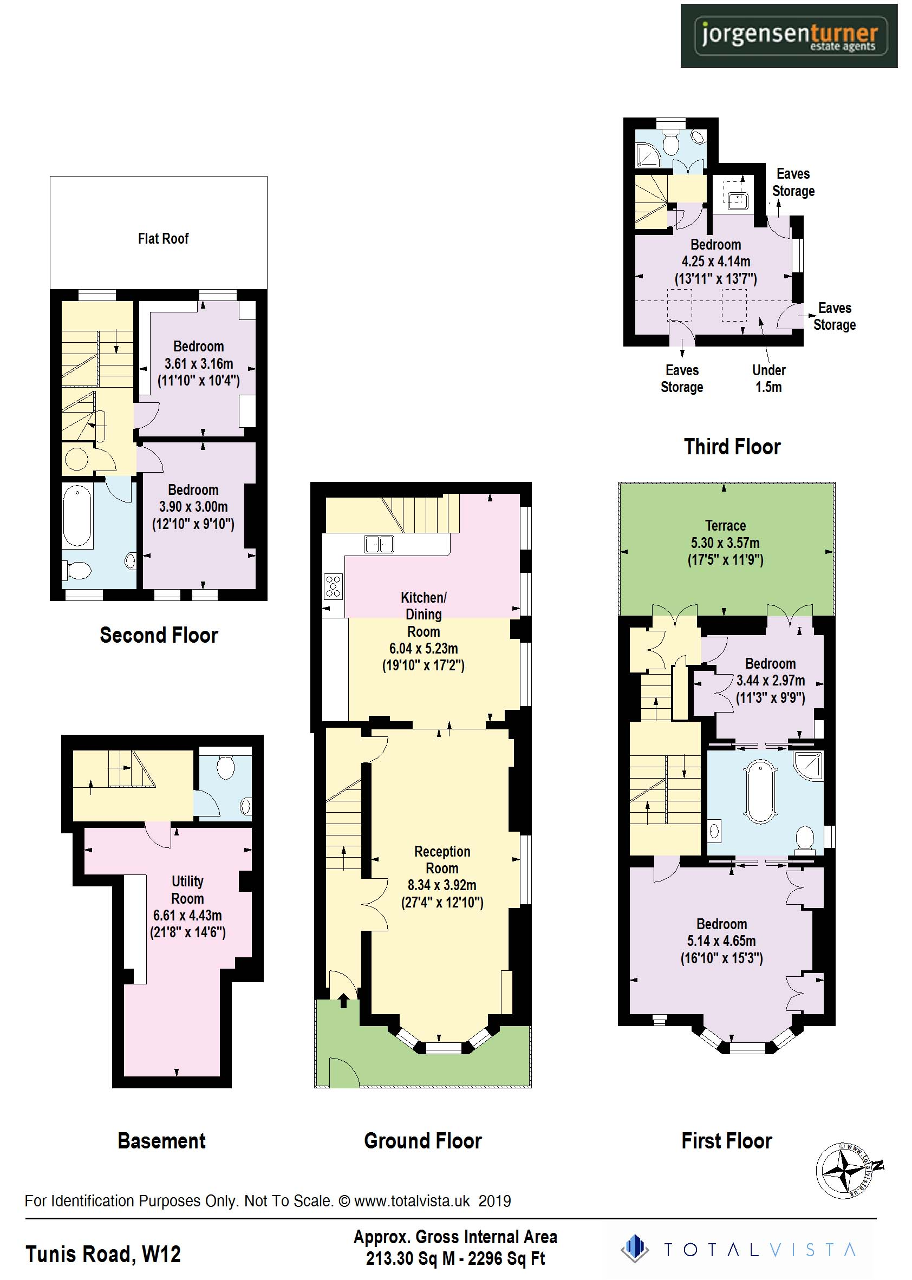5 Bedrooms for sale in Tunis Road, Shepherds Bush, London W12 | £ 1,495,000
Overview
| Price: | £ 1,495,000 |
|---|---|
| Contract type: | For Sale |
| Type: | |
| County: | London |
| Town: | London |
| Postcode: | W12 |
| Address: | Tunis Road, Shepherds Bush, London W12 |
| Bathrooms: | 0 |
| Bedrooms: | 5 |
Property Description
Jorgensen Turner are excited to offer this imposing Victorian end of terrace, five storey family home, in the heart of Shepherds Bush. The moment you walk in at ground floor level, it's impossible to not be impressed by the 45ft through reception space. Set over the first floor, there's a master bedroom with a Jack and Jill bathroom, which leads through to a further bedroom. The second floor has two good sized double bedrooms and a main family bathroom. The third floor offers a further double bedroom and bathroom which offers a self contained feel that would be ideal for a nanny. In the basement there's a WC and utility room. To the rear there's a private, decked west facing roof terrace and a further flat roof. Please call Jorgensen Turner Shepherd's Bush office on for a viewing.
Tunis Road is a prime residential road located within the heart of Shepherds Bush. The location offers ultra-convenience for all the shops, bars and restaurants on the Uxbridge Road, the Westfield shopping centre, John Lewis and the infamous Soho House members club.The location is extremely well served transport wise with the Hammersmith and City and Central Line tubes, Shepherds Bush Over ground station and numerous bus routes in to Central London. For recreational use the lovely Hammersmith Park is only a short walk away. For schools the property is within walking distance to Latymer, Godolphin and St Paul's independent schools as well as St Stephen"s primary school (located at the end of the road) which is rated outstanding by Ofsted.
Ground Floor
Front door
Entrance Hall
Reception Room
25' 7'' x 17' 4'' (7.8m x 5.3m) triple aspect bay window to front aspect, two casement windows to side aspect, gas effect fireplace with slate hearth, two radiators, oakwood flooring throughout, recessed spotlights, door to understairs storage cupboard housing gas meter, TV point.
Kitchen/Breakfast Room
19' 8'' x 16' 0'' (6m x 4.9m) three casement windows to side aspect, recessed spotlights, modern fitted kitchen with Bosche appliances and centre island, space for double width fridge/freezer, double sink with mixer tap and drainer, wood work surfaces, BT point, video phone entry system, two radiators.
Stairs to Half Landing to rear
french doors to roof terrace, door to bedroom four
First Floor
Bedroom Four
10' 2'' x 10' 1'' (3.11m x 3.09m) french doors to roof terrace, broadband, one radiator, sliding doors to en-suite bathroom/shower room.
Master Bedroom
15' 4'' x 14' 10'' (4.7m x 4.54m) triple aspect bay window to front aspect, sash window to front aspect, fitted wardrobes, stripped wooden flooring, recessed spotlights, two radiators.
En Suite Bathroom
10' 2'' x 9' 2'' (3.11m x 2.8m) window to side aspect, modern fitted suite with double circular sink, low level wc, bath with shower attachment, power shower, slate flooring.
Stairs to Half Landing
sash window to rear aspect.
Stairs to Second Floor Landing
loft access, two storage cupboards one housing water tank.
Second Floor
Bedroom Two
13' 1'' x 9' 10'' (4m x 3m) two sash windows to front aspect, iron fireplace with iron inner surround, one radiator.
Bedroom Three
12' 1'' x 10' 5'' (3.7m x 3.18m) sash window to rear aspect, one radiator.
Bathroom
9' 2'' x 6' 10'' (2.8m x 2.1m) sash window to front aspect, panel enclosed bath with shower attachment, low level wc, pedestal wash hand basin, tiled splash back tiling, heated towel rail.
Basement
Utility Room
12' 1'' x 9' 10'' (3.7m x 3m) spacious utility room comprising, wood work surfaces and storage cupboards underneath. Butler sink, plumbing for washing machine and tumble dryer, video entry system.
WC
6' 2'' x 4' 7'' (1.9m x 1.4m) wc, pedestal wash hand basin, tiled splash back, tiling, mirror.
Exterior
Roof Terrace One
17' 4'' x 13' 1'' (5.3m x 4m) french doors from first floor landing or bedroom four onto West facing roof terrace with high wood panelling surround.
Roof Terrace Two
17' 4'' x 10' 5'' (5.3m x 3.2m) window from Bedroom Two on to West facing Roof Terrace with high level wood panelling surround.
Property Location
Similar Properties
For Sale London For Sale W12 London new homes for sale W12 new homes for sale Flats for sale London Flats To Rent London Flats for sale W12 Flats to Rent W12 London estate agents W12 estate agents



.png)











