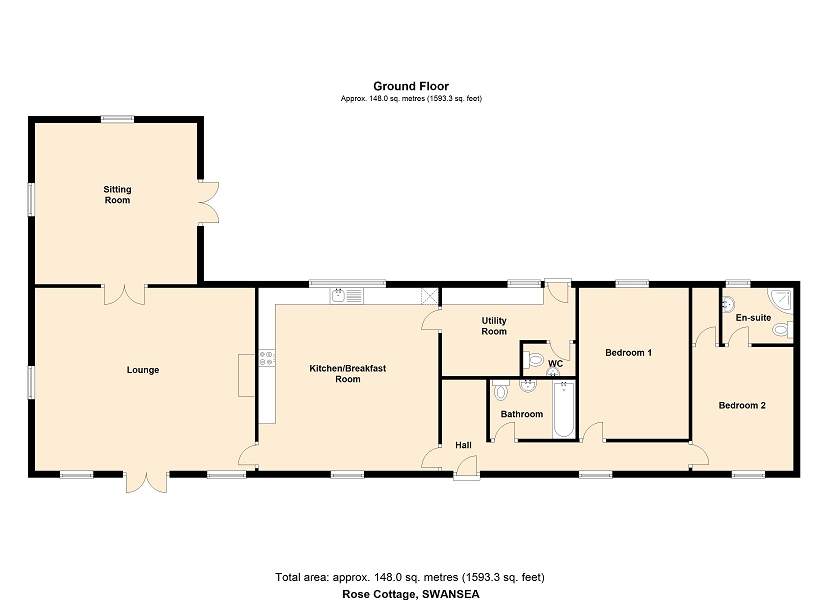2 Bedrooms Land for sale in Bonymaen, Swansea SA1 | £ 550,000
Overview
| Price: | £ 550,000 |
|---|---|
| Contract type: | For Sale |
| Type: | Land |
| County: | Swansea |
| Town: | Swansea |
| Postcode: | SA1 |
| Address: | Bonymaen, Swansea SA1 |
| Bathrooms: | 2 |
| Bedrooms: | 2 |
Property Description
In our opinion a healthy stock farm consisting of the well maintained modern two bedroomed barn conversion, attractive lawned gardens to front and rear, ample parking area, yard and outbuildings including loose boxes. Together with croppable pasture land and some rough grazing in all about 58.11 acres.
Situation
In an elevated position enjoying extensive views over the surrounding countryside and over the coastline. Within about 3 miles of the Swansea City Centre.
The Residence
Double glazed windows throughout. Oil fired central heating system.
Entrance Hallway. Inner Hallway. Two radiators.
Bathroom
White suite of pedestal washbasin, panelled bath with Triton shower fitting over and W.C. Tiled floor and fully tiled surround. Towel rail and wall mirror. Radiator. Extractor fan.
Bedroom 1 (10' 07" x 14' 08" or 3.23m x 4.47m)
Light airy room overlooking rear garden. Radiator.
Bedroom 2 (12' 02" x 9' 10" or 3.71m x 3.00m)
With ensuite facility. Overlooking front lawn. Radiator.
En-Suite
Corner shower unit with Triton shower fitting. Pedestal washbasin with wall mounted shaving mirror and W.C. Extractor fan. Towel rail. Cushion flooring.
Door from bedroom into Airing Cupboard.
Kitchen/Breakfast Room (18' 0" x 17' 09" or 5.49m x 5.41m)
With fitted base and wall units. Integrated dishwasher, fridge and diplomat select 290 oven. Single drainer sink unit. Electric hob with overhead extractor fan. Two radiators. Tiled floor.
Glass/wood panelled door to:
Lounge (21' 08" x 18' 0" or 6.60m x 5.49m)
Feature stone fireplace housing wood burner stove which also has a back boiler. Wood block flooring. Two radiators. In our opinion a very attractive room with good views. French doors to:
Sitting Room (15' 09" x 15' 08" or 4.80m x 4.78m)
Wood block flooring . Two radiators. French doors to garden. Views to front.
Utility Room (13' 06" Max x 8' 10" Max or 4.11m Max x 2.69m Max)
Fitted base unit. Plumbed for washing machine. Boulter Economy oil fired boiler.
Door to rear and door to:
Cloakroom
With W.C and washbasin.
Note
All of the light fittings are included in the sale.
Outside
Enclosed lawned garden to front, and generous sized lawn garden to rear.
Oil storage tank. Garden shed of timber construction under a box profile sheeted roof.
Parking and turning area.
The Outbuildings
Open fronted Implement Shed (51' 0" x 31' 0" or 15.54m x 9.45m)
Timber and C.I construction. Hard standing to front.
Tractor Shed/ Workshop and lean to loose boxes (50' 05" x 20' 03" or 15.37m x 6.17m)
Overall measurement.
Tractor Shed/ Workshops
Enclosed Building.
Part block with steel stanchions and box profile sheeted roof and side cladding. Concreted floor.
2. No Loose Boxes
Pony size. With mangers, has racks and automatic water bowls. With overhang and concrete apron to front.
Two Loose Boxes and Hay Store. (32' 09" x 12' 07" or 9.98m x 3.84m)
Two boxes of standard size with hay racks and mangers. Adjoining hay store. Timber and box profile sheeted construction.
Big Bale Storage Area
Pole Barn
Partly under construction.
The Land
Area
4832 6.21
3917 3.92
4100 5.04
6126 3.15
6713 1.85
8416 4.72
4800 7.82
5000 0.30
5600 3.24
6600 7.92
7800 5.41
8500 4.56
4043 0.32
4740 0.13
7118 0.60
6418 1.22
Pt.6438.1.70.
58.11 Acres
Basic Payment Scheme
There are no entitlements.
Rights of Way etc
Sold subject to all exisiting rights of way, wayleaves and easements ( if any).
1. Existing right of way to the property over the unmade hard track from the highway.
2. Existing right of way to Carn Nicholas House over the farm driveway.
3. Wayleaves to Western Power Distribution.
4.Broadband Booster Mast. Rental payment of £100 per annum plus free broadband to the vendor via a Welsh Government Scheme.
Overage Clause
In the event that planning consent is obtained for a solar energy farm on the holding then the purchaser will pay to the vendor 30 % of the rental per annum for the duration of the lease period. If the subject land is sold to the solar farm company or any other person/s then the vendor will be entitled to 30% of the sale price over and above the then prevailing agricultural value subject to a maximum period of 30 years.
Tenure
Freehold with vacant possession on completion Title No WA75270
Residential Caravan
Accommodation of Lounge/ Kitchen, 2 bedroomed ( one with WC and washbasin) shower room with W.C. Shower unit and washbasin, storage cupboard housing boiler. Water and Drainage connected.
Directions
From Swansea take the A4067 sign posted to Liberty Stadium, continue for about one mile, turn right onto Pentre-Cwyth road, proceed thorugh Pentre-Cwyth. After about 0.2 of a mile take turning to the right sign posted Bonymaen rfc, continue and then take first right. On the right is the entrance to Brokesby Road, take road above proceed over hard tracked road for about 0.3 of a mile and the entrance to the farm is on the left hand side.
Property Location
Similar Properties
Land For Sale Swansea Land For Sale SA1 Swansea new homes for sale SA1 new homes for sale Flats for sale Swansea Flats To Rent Swansea Flats for sale SA1 Flats to Rent SA1 Swansea estate agents SA1 estate agents



.png)







