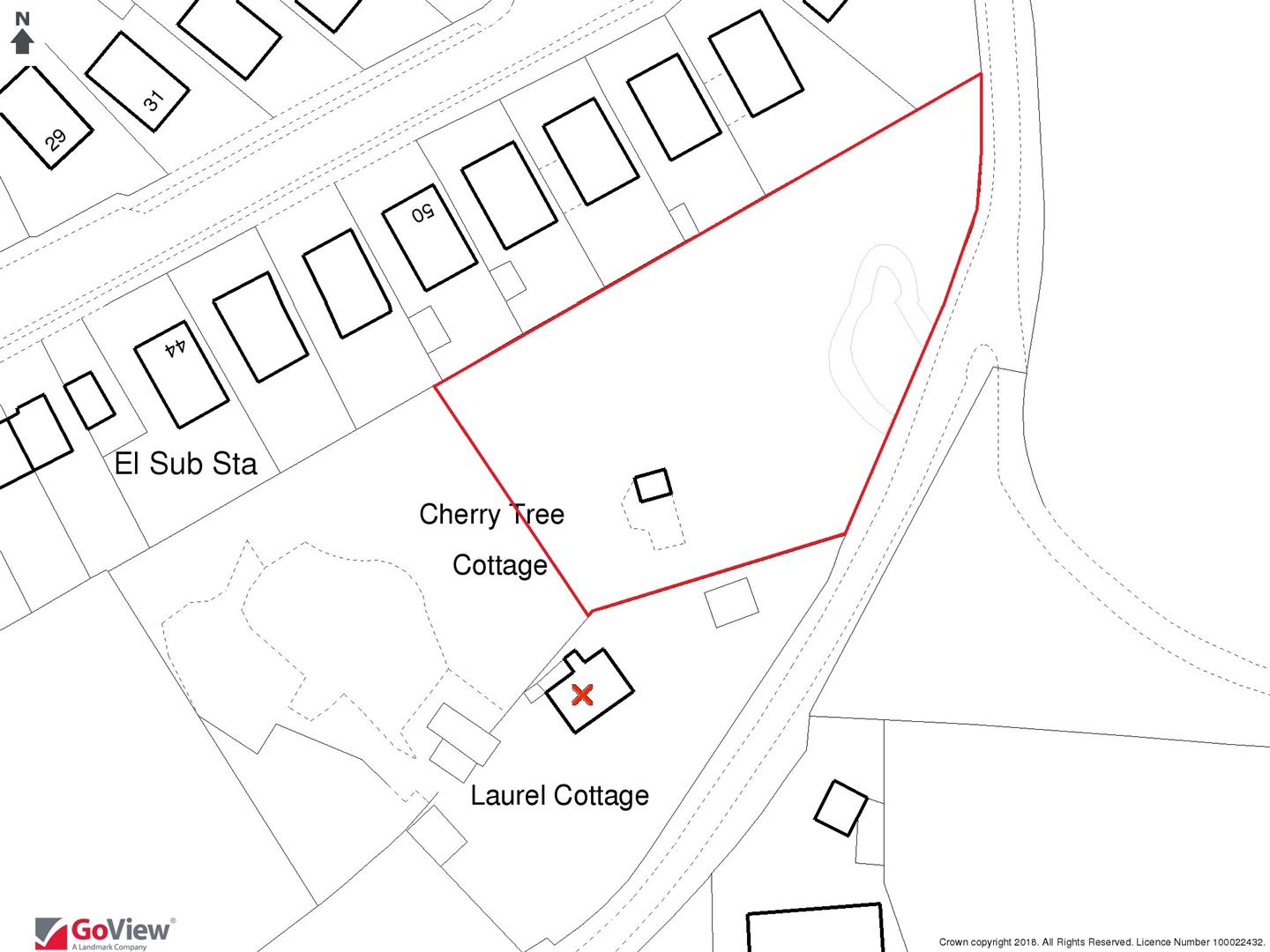0 Bedrooms Land for sale in Hockley Lane, Wingerworth, Chesterfield S42 | £ 225,000
Overview
| Price: | £ 225,000 |
|---|---|
| Contract type: | For Sale |
| Type: | Land |
| County: | Derbyshire |
| Town: | Chesterfield |
| Postcode: | S42 |
| Address: | Hockley Lane, Wingerworth, Chesterfield S42 |
| Bathrooms: | 0 |
| Bedrooms: | 0 |
Property Description
Plot 1 - one of two self build plots with full planning consent for an executive detached house with double garage
Wilkins Vardy are happy to offer to the market two individual self build plots which have recently been granted full planning consent for an executive four bedroomed, two bathroomed detached house with double garage.
Each generous plot sits on a secluded and sought after part of Hockley Lane, offering a semi rural setting, whilst being well placed for the various amenities in Wingerworth and for routes into the town centre.
Planning
The land has recently been granted full plans consent from North East Derbyshire District Council ref 19/00069/fl for the construction of two detached dwellings (Revised scheme of 18/00559/fl) dated 12th April 2019.
Drwaings and the decision notice are available from our Chesterfield office.
Each plot is available for purchase at an asking price of £250,000.
Services
Whilst all main services are understood to be available within fairly close proximity to the site, the scheme allows for surface water soakaways and private drainage treatrment plants. We are also unsure as to the proximity of a mains gas supply. All interested parties must make their own enquiries as to the cost and practicality of connecting to all services.
Viewing
Viewing is available from the roadside (nb. Whilst the site may be walked by interested parties, notification of entry must be given and care must be exercised).
Ground Conditions
There have been no desktop or invasive investigations on ground conditions, and therefore any interested parties will be responsible for undertaking their own investigations.
Other Information
Wilkins Vardy hold the following information on the application, which can be forwarded on request:
1, Architectural drawings of the proposed two detached houses (Plot 1 and Plot 2).
2, Existing site plan.
3, Proposed landscaping plans
4, Proposed site plan with levels and drainage details
5, Heritage statement
6, Planning statement from Stainton Planning Consultancy
7, Preliminary Ecological Statement
Property Location
Similar Properties
Land For Sale Chesterfield Land For Sale S42 Chesterfield new homes for sale S42 new homes for sale Flats for sale Chesterfield Flats To Rent Chesterfield Flats for sale S42 Flats to Rent S42 Chesterfield estate agents S42 estate agents



.png)





