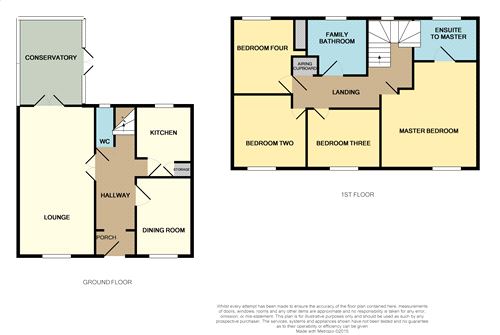4 Bedrooms Link-detached house to rent in Broughton Road, Mawsley Village, Kettering, Northants NN14 | £ 254
Overview
| Price: | £ 254 |
|---|---|
| Contract type: | To Rent |
| Type: | Link-detached house |
| County: | Northamptonshire |
| Town: | Kettering |
| Postcode: | NN14 |
| Address: | Broughton Road, Mawsley Village, Kettering, Northants NN14 |
| Bathrooms: | 0 |
| Bedrooms: | 4 |
Property Description
Key features:
- Stone Built
- Link Detached
- Four bedrooms
- Ensuite to Master
- Conservatory
- Garage with off Road Parking
- Aspect Views
- Village location
- Energy Rating C
Main Description
***available 13th November***Horts are delighted to offer for let this beautiful stone property in the modern sought after village of Mawsley. This property has lovely views to the front and comprises in brief; entrance hall, dining room, lounge, conservatory and downstairs cloakroom. To the first floor are four good size bedrooms with en-suite to master, there is also family bathroom. Externally the property benefits from rear landscaped garden, low maintenance front garden, a garage and off road parking.**unfurnished** Pets will be considered.
Ground Floor
Entrance Porch
Enter via hard wooden door with obscure double glazed inset window, archway through to hallway, ceiling coving.
Entrance Hall
Karndean wooden flooring, ceiling coving, ceiling smoke alarm, fuse box, stairs to first floor landing, radiator, doors to;
Dining room
3.97m x 2.38m (13' x 7' 10") Double glazed window to front aspect, Karndean wooden flooring, radiator.
Lounge
6.03m x 3.24m (19' 9" x 10' 8") Enter via half glazed panel double doors, double glazed window to front aspect, double glazed French doors leading onto conservatory, TV Point, Telephone point, ceiling coving, wall mounted electric fire, two radiators.
Kitchen
2.74m x 2.55m (9' x 8' 4") Double glazed window to rear aspect, wall and base mounted units and drawers, roll top work surfaces, splash backs, integrated fridge freezer, integrated stain less steel oven with gas hob and exactor hood over, Carron sink and drainer with mixer tap over, space/plumbing for washing machine, storage cupboard, ceiling spot lights, tiled flooring, radiator
Conservartory
3.70m x 2.46m (12' 2" x 8' 1") Dwarf brick wall, double glazed French doors to side, Karndean wooden flooring, under floor heating, wall electric heater.
Downstairs cloakroom
Obscure double glazed window to rear aspect, pedestal wash hand basin with storage underneath and close coupled W/C, tiled splash backs, Karndean flooring, radiator.
First Floor
First Floor Landing
Double glazed window to rear aspect, loft hatch entrance, air cupboard, ceiling smoke alarm, doors to;
Bedroom One
4.35m x 4.15m (14' 3" Max x 13' 7" Max) l-Shaped. Double glazed window to front aspect, TV point, telephone point, two radiators, door to en-suite;
En-Suite to Bedroom One
Obscure double glazed window to rear aspect, double shower, slate tiles floor to ceiling, pedestal wash hand basin with underneath storage cupboard and close coupled W/C, half slate tiled splash backs, electric shaving point, ceiling extractor fan, wooden laminate flooring, radiator.
Bedroom Two
3.18m x 2.80m (10' 5" x 9' 2") Double glazed window to front aspect, radiator.
Bedroom Three
3.07m x 2.76m (10' 1" x 9' 1") Double glazed window to front aspect, radiator.
Bedroom Four
3.17m x 3.12m (10' 5" x 10' 3") Double glazed window to rear aspect, built in triple wooden fitted wardrobes, radiator.
Family Bathroom
l-Shaped. Obscure double glazed window to rear aspect, white suite comprising of panel bath with hand held shower attachment over, pedestal wash hand basin with close coupled W/C, half tiled splash backs, electric shaving point, ceiling extractor fan, radiator.
Externally
Front Garden
Path leading to front door, decorative stones, established plants and bushes.
Rear Garden
Mainly laid to lawn, wooden decked area, wooden shed, childrens play house, fully surrounded by stone brick wall and wooden panel fencing, door into garage, side gate access to front of house, outside tap, security light.
Single Garage
Up and over door, power and light connected, off road parking in shared courtyard.
Property Location
Similar Properties
Link-detached house To Rent Kettering Link-detached house To Rent NN14 Kettering new homes for sale NN14 new homes for sale Flats for sale Kettering Flats To Rent Kettering Flats for sale NN14 Flats to Rent NN14 Kettering estate agents NN14 estate agents



.png)