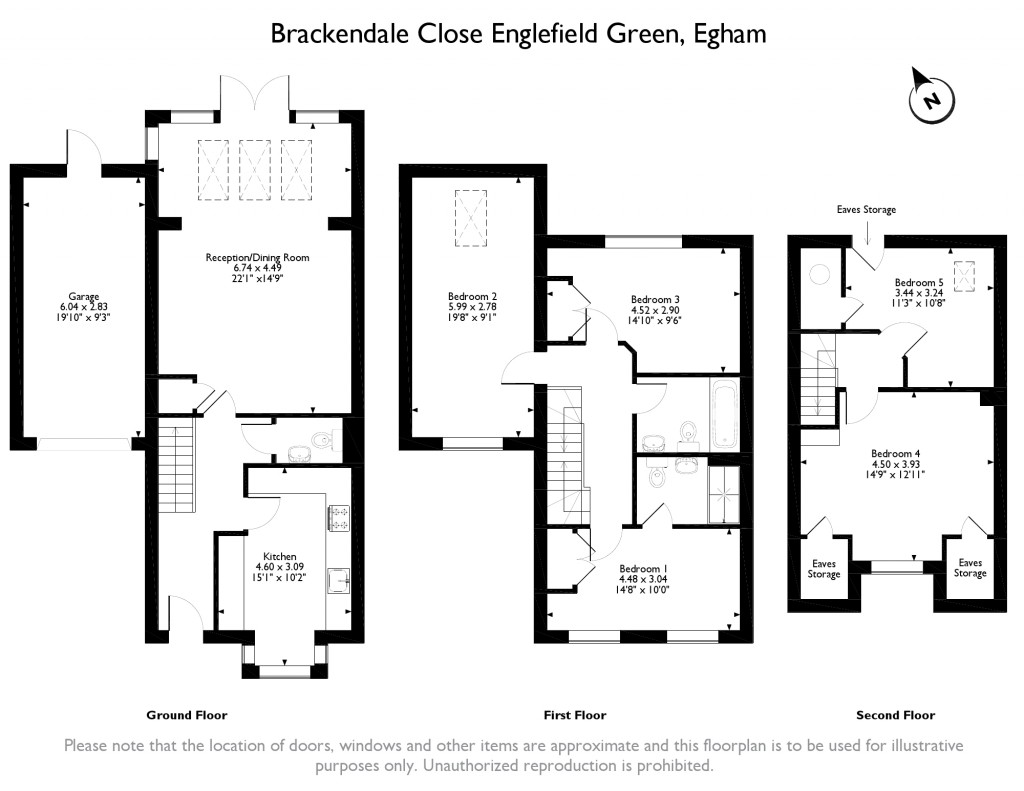5 Bedrooms Link-detached house for sale in Englefield Close, Englefield Green, Egham TW20 | £ 720,000
Overview
| Price: | £ 720,000 |
|---|---|
| Contract type: | For Sale |
| Type: | Link-detached house |
| County: | Surrey |
| Town: | Egham |
| Postcode: | TW20 |
| Address: | Englefield Close, Englefield Green, Egham TW20 |
| Bathrooms: | 3 |
| Bedrooms: | 5 |
Property Description
This well presented five bedroom townhouse is ideally situated on the Beaumont Grove development in the village of Englefield Green. Only a short distance from Egham and its mainline train station.
This property offers flexible accommodation over three floors. Ground floor offers a large living room with dining area and double doors opening onto the landscape garden. It has a fitted kitchen with built in appliances and cloakroom.
The first floor has a family bathroom and three double bedrooms, the master of which benefits from an en-suite shower room.
The top floor has two further bedrooms with ample storage space in the eaves.
Outside is an enclosed rear garden, garage, driveway parking and open plan front garden with additional visitor parking available.
Ground floor
Kitchen: 15'1" x 10'2"
Fully fitted modern kitchen with cupboards and drawers at eye and base level with roll top work surfaces. Inset one and a half sink, a range of integrated appliances, stainless steel extractor fan, tiled flooring and windows to front aspect.
Reception/dining room: 22'1" x 14'9"
A generously sized reception/dining room with a wealth of space for furniture, wood flooring, skylights, windows and French doors to rear aspect.
W.C.
Hand wash basin, W.C, radiator and tiled flooring.
Garden:
Sizeable rear garden with paved patio and seating area, laid to lawn and fenced surroundings for a degree of privacy.
Garage: 19'10" x 9'3"
First floor
Bedroom 1: 14'8" x 10'0"
Spacious bedroom with carpeted flooring, a wealth of space for furniture, built-in storage space and windows to front aspect.
En-suite:
Enclosed shower cubicle, hand wash basin, W.C and partially tiled.
Bedroom 2: 19'8" x 9'1"
Well-proportioned bedroom with plenty of space for furniture, skylight and window to front aspect.
Bedroom 3: 14'10" x 9'6"
Large bedroom with built-in storage space, carpeted flooring and window to rear aspect.
Bathroom:
Family bathroom with bath, W.C, hand wash basin and partially tiled.
Second floor
Bedroom 4: 14'9" x 12'11"
A generously sized bedroom with double eaves storage, carpeted flooring and window to front aspect.
Bedroom 5: 11'3" x 10'8"
A sizeable bedroom with carpeted flooring, skylight and built-in storage space.
Property Location
Similar Properties
Link-detached house For Sale Egham Link-detached house For Sale TW20 Egham new homes for sale TW20 new homes for sale Flats for sale Egham Flats To Rent Egham Flats for sale TW20 Flats to Rent TW20 Egham estate agents TW20 estate agents



.png)