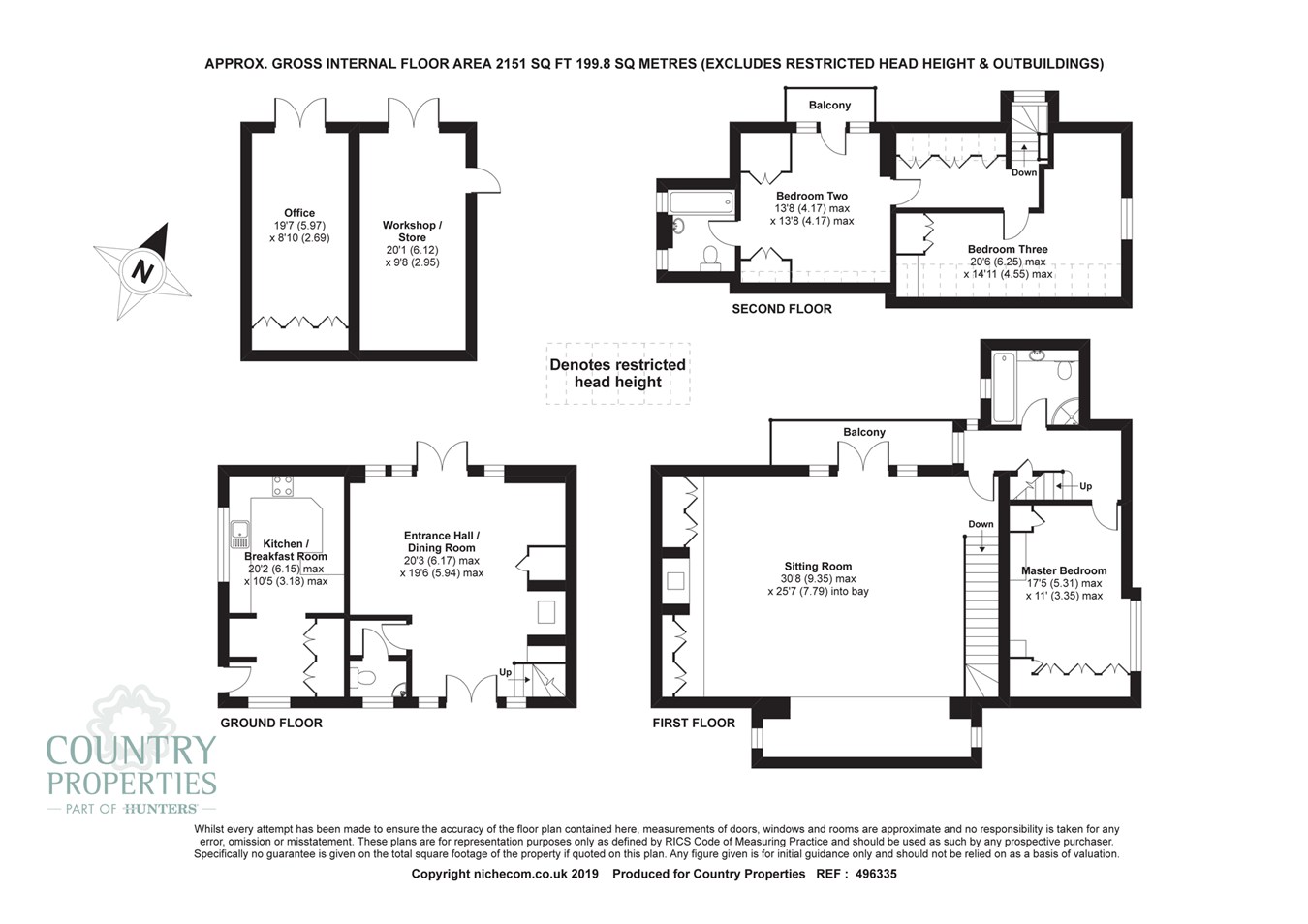3 Bedrooms Link-detached house for sale in London Road, St Ippolyts, Hitchin SG4 | £ 650,000
Overview
| Price: | £ 650,000 |
|---|---|
| Contract type: | For Sale |
| Type: | Link-detached house |
| County: | Hertfordshire |
| Town: | Hitchin |
| Postcode: | SG4 |
| Address: | London Road, St Ippolyts, Hitchin SG4 |
| Bathrooms: | 0 |
| Bedrooms: | 3 |
Property Description
This beautiful Grade II listed property is located on the outskirts of the popular village of St Ippolyts. Elegantly styled in Edwardian fashion the accommodation is set over three floors with the heart of the house being the grand sitting room with feature fireplace and balcony. A very special property that must be viewed to fully appreciate all it has to offer.
Ground floor
entrance hall/ dining room
20' 3" x 19' 6" (6.17m x 5.94m)
Flagstone Flooring. Feature fireplace with Stone surround. Under stairs cupboard. Stairs to Sitting Room. French doors and windows to rear courtyard.
Kitchen/ breakfast room
20' 2" x 10' 5" (6.15m x 3.17m)
Wall and floor mounted units with Corian worktops. Inset sink and a half. Integrated gas four ring hob with extractor fan over, integrated double oven and dishwasher. Space and services for fridge/freezer, washing machine and tumble dryer. Fitted storage cupboards. Window to side. Window to front. Door to side.
Cloakroom
Door to W.C.
W.C.
White with brass effect suite comprising wash hand basin and W.C. Window to front.
First floor
sitting room
30' 8" x 25' 7" (9.35m x 7.80m)
Stairs lead up from Entrance Hall/ Dining Room. Bespoke bookcases with storage cupboards beneath. Feature open fireplace with brick surround and quarry stone hearth. Window to rear. Window to front. Window to side. French doors to balcony with spiral staircase to rear courtyard.
Landing
Window to side. Window to rear. Staircase leads to second floor landing. Under stairs storage cupboard.
Master bedroom
17' 5" x 11' 0" (5.31m x 3.35m)
Fitted wardrobes and dressing table. Window to side.
Bathroom
White with chrome fittings four piece suite comprising, bath, separate shower cubicle, vanity unit with marble top and inset basin. W.C. Storage cupboards. Heated towel rail. Window to side.
Second floor
landing
Fitted storage cupboards under eves. Window to rear.
Bedroom two
13' 8" x 13' 8" (4.17m x 4.17m)
Fitted wardrobes with further eve storage. Door to balcony. Door to en-suite bathroom
En-suite bathroom
White with brass fittings. Three piece suite comprising paneled bath, wash hand basin and W.C. Two windows to side.
Bedroom three
20' 6" x 14' 11" (6.25m x 4.55m)
Fitted wardrobes and drawers. Window to side.
Outside
front garden
Paved area with cobbled pathway. Ornamental pond with water fountain. Box hedging with enclosed flowerbeds featuring established plants and shrubs.
Side courtyard garden
Paved areas. Raised flowerbeds with established plants and shrubs and trees. Small lawn area. Gate to front parking area.
Rear courtyard garden
White stone graveled courtyard garden. Spiral staircase to first floor balcony.
Parking
Graveled shared driveway leading to off road parking for two cars.
Outbuildings
office
19' 7" x 8' 10" (5.97m x 2.69m)
Brick built outbuilding. Fitted cupboards and desks. Power and electricity. Double doors to front.
Workshop/ store
20' 1" x 9' 8" (6.12m x 2.95m)
Brick built outbuilding. Fitted workbench. Double doors to front. Door to side.
Side pathway
Secure gate to side of outbuilding leading to covered storage at rear for logs and coal.
Property Location
Similar Properties
Link-detached house For Sale Hitchin Link-detached house For Sale SG4 Hitchin new homes for sale SG4 new homes for sale Flats for sale Hitchin Flats To Rent Hitchin Flats for sale SG4 Flats to Rent SG4 Hitchin estate agents SG4 estate agents



.png)