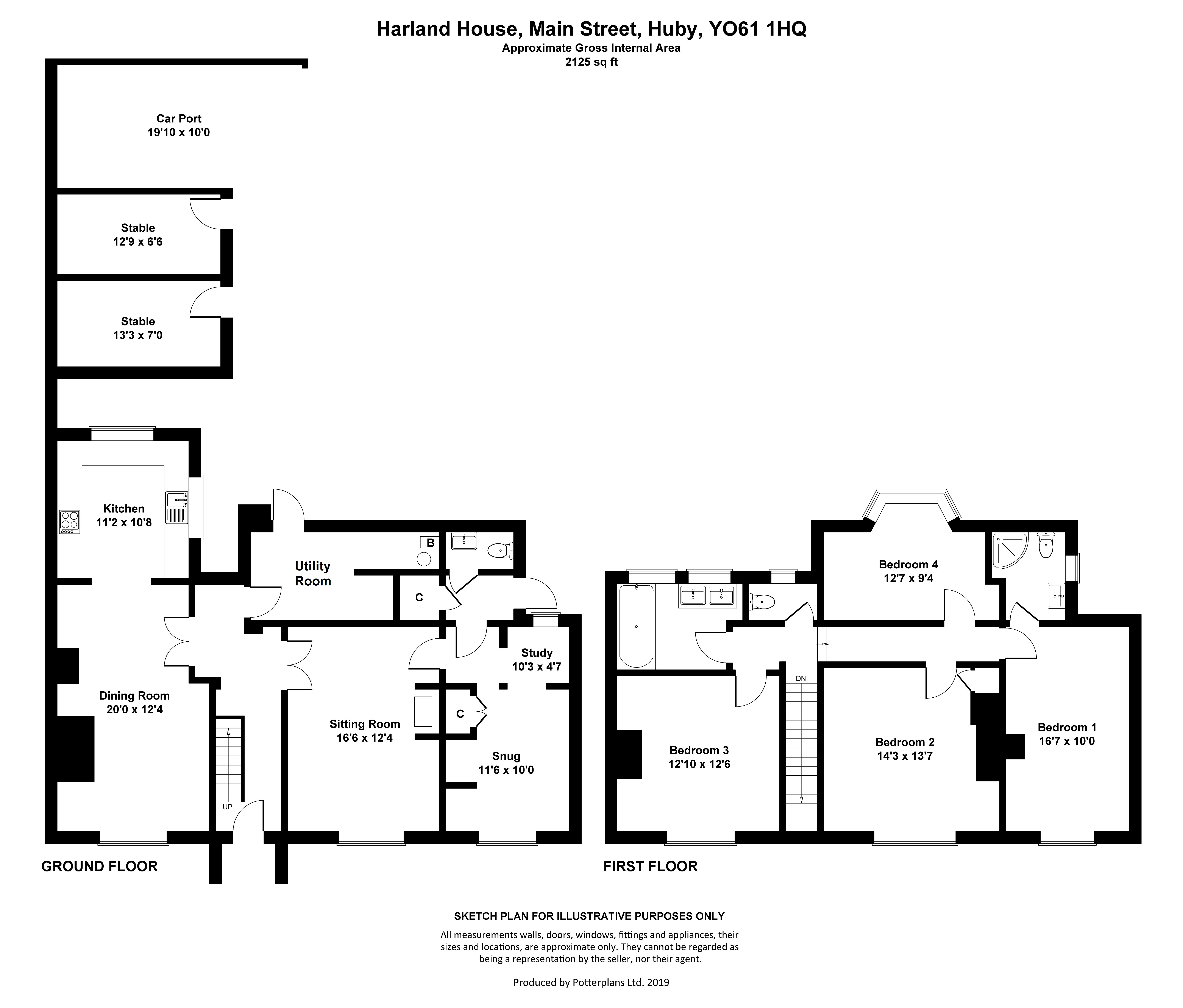4 Bedrooms Link-detached house for sale in Main Street, Huby, York YO61 | £ 495,000
Overview
| Price: | £ 495,000 |
|---|---|
| Contract type: | For Sale |
| Type: | Link-detached house |
| County: | North Yorkshire |
| Town: | York |
| Postcode: | YO61 |
| Address: | Main Street, Huby, York YO61 |
| Bathrooms: | 3 |
| Bedrooms: | 4 |
Property Description
Mileages: Easingwold – 4 miles, York City Centre – 11 miles (Distances Approximate).
An impressive, substantial and beautifully presented Georgian 4 bedroomed family house, sympathetically renovated and revealing characterful accommodation, set within maturing private gardens in a slightly elevated position within the highly popular village of Huby, having ease of access onto the A19.
Fully refurbished, oak internal doors, period fireplaces, wood burner, UPVC double glazing, oil fired central heating and quality kitchen and bathroom fittings.
Out-Built Oak Porch, Staircase Reception Hall, Sitting room, Snug, Study, Cloakroom/WC, Dining room, stylish Kitchen, Utility room.
First Floor Landing, Master Bedroom, En Suite Shower room/WC, 3 further double sized Bedrooms, House Bathroom, separate WC.
Outside: A generous front garden with off road parking, shared driveway, and a good sized fully enclosed south/west facing rear garden with brick stores and car port.
In all 0.18 of an acre.
Understood to date from the early 1800's, Harland House is a highly appealing and characterful Georgian double fronted village home, which has recently been the subject of a programme of sympathetic refurbishment and worthy of an internal inspection to fully appreciate this beautifully appointed family home.
Set well back from the Main Street and enjoying a slightly elevated position, Harland House is approached under an attractive craftsman made oak porch to a tulip glazed entrance door opening to a staircase reception hall extending to 20ft.
The sitting room overlooks the maturing gardens and period houses fronting Main Street, with an attractive arched brick fireplace with cast wood burner set on a quarry tiled hearth.
An inner panelled door opens to the snug with pleasant outlook, a range of built-in cupboards and drawers and quarry tiled floor, with a small study with rear aspect over the gardens.
Lobby with cloaks cupboard and rear access door to the courtyard and gardens.
Cloakroom with white suite comprising low suite WC, wash hand basin with tiled splash and cupboard under, and oak laminate floor.
Separate dining room extending to 20' x 12'4, a lovely room with oak laminate flooring, pretty cast fireplace with tiled slips, and elevated views.
An archway opens to the stylishly fitted kitchen with a generous range of 'Shaker' style fittings complemented by oak preparatory work surfaces and matching upstands, inset 4 ring induction hob with double oven under, glass splash and funky extractor over, integral refrigerator with freezer under, double bowl Belfast sink unit with swan mixer tap, beneath windows overlooking the rear courtyard and gardens beyond, integral dishwasher, oak laminate floor.
Utility room with floor mounted oil fired central heating boiler, adjoining pressurised hot water cylinder and panelled and glazed rear access door to gardens.
From the Reception Hall, stairs with a white painted spindled balustrade with oak hand rail leads up to the first floor landing and loft access.
The master bedroom enjoys elevated views over the front gardens, with a luxury en suite shower room comprising a corner shower cubicle with plumbed shower, pedestal wash hand basin with fitted shelves to one side, low suite WC and tiled floor.
There are three additional double sized bedrooms. Bedroom 2 has a tiled fireplace with pleasant outlook over the established gardens and towards houses fronting Main Street and a wardrobe cupboard with shelf and hanging rail.
Bedroom 3 has a splayed bay window and seat under overlooking the south/west facing landscaped gardens, and bedroom 4 enjoys views to the east.
The white family bathroom suite comprises a shaped and panelled bath with overhead shower and shower screen, twin vanity basin with drawers under, shaver socket, heated towel radiator, separate low suite WC and tiled floor.
Outside
Approached from Main Street over a wide concrete path flanked by maturing rectangular shaped gardens laid to lawn, with maturing borders of beech, privet and holly, a shared tarmac drive leads to one side to double braced doors and a pedestrian door leading to a fully enclosed rear garden comprising a gravelled courtyard providing plenty of off road parking.
Open fronted garage (15'6 X 9'10)
Two useful brick built stores
Store 1 (former stable 13'3 X 10'0)
With power.
Workshop/storeroom (12'9 x 6'6)
Beyond is a good sized rectangular shaped garden, laid to lawn, with vegetable garden, rockery and rear hedge of maturing laurel. External tap.
In all 0.18 of an acre (as highlighted on the attached plan).
Location
Huby is a conveniently located village approximately 4 miles south east of the Georgian market town of Easingwold and 11 miles north of York city centre. The village and surrounding areas are well served with a shop, school and recreational facilities and there is good road access via the A19 trunk road to the principal Yorkshire centres including those of Thirsk, Northallerton, York and Leeds.
Postcode
YO61 1HQ.
Council tax band – D
Tenure
Freehold.
Services
Mains water, electricity and drainage, with oil fired central heating.
Directions
From our central Easingwold office, proceed south along Long Street and turn left onto Stillington Road. Take the first turning right sign posted Huby, proceed for some distance, whereupon Harland House is positioned on the right hand side, identified by the Williamsons 'For Sale' board.
Viewing
Strictly by prior appointment through the selling agents, Williamsons
Tel: Fax: Email:
Property Location
Similar Properties
Link-detached house For Sale York Link-detached house For Sale YO61 York new homes for sale YO61 new homes for sale Flats for sale York Flats To Rent York Flats for sale YO61 Flats to Rent YO61 York estate agents YO61 estate agents



.png)


