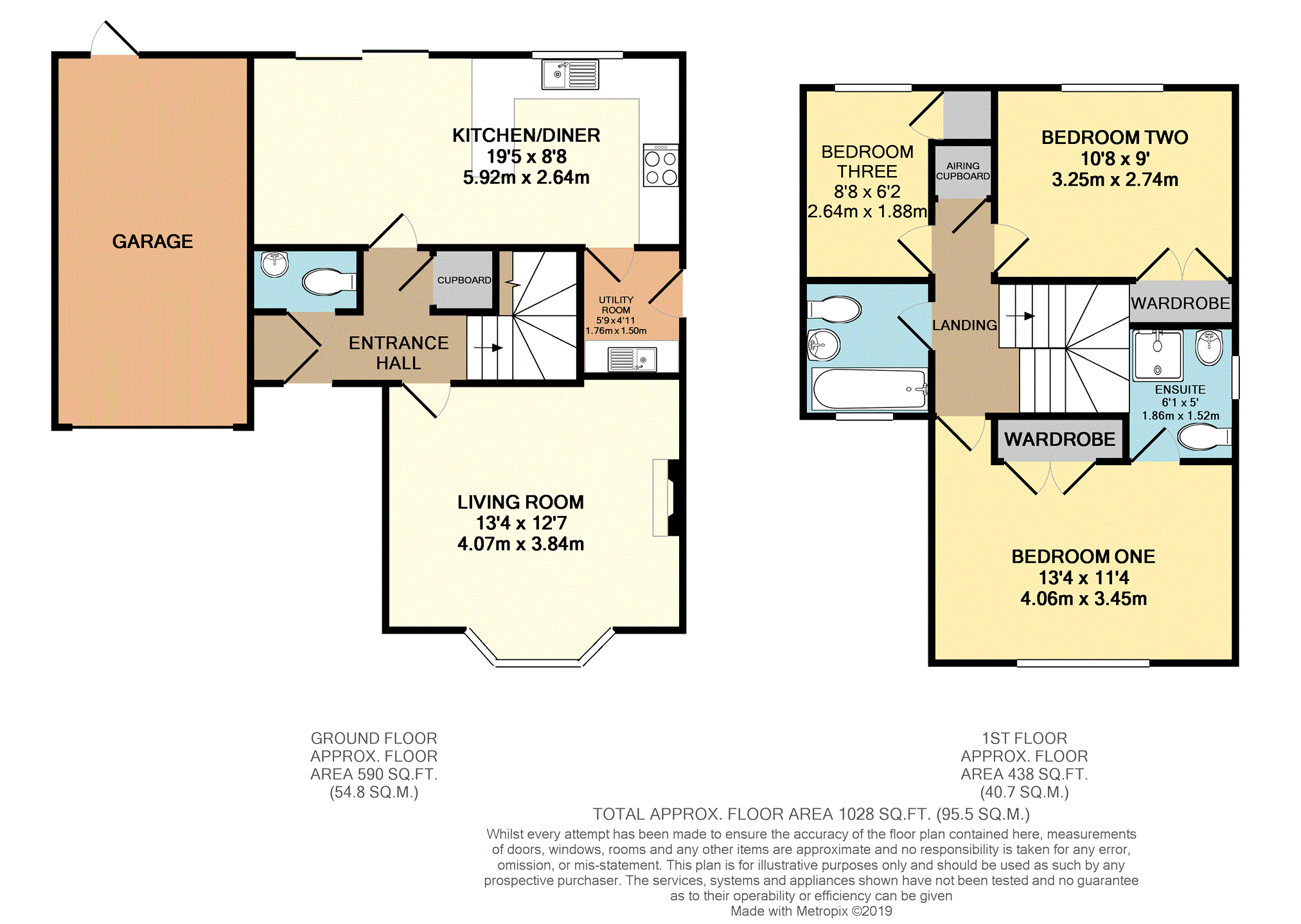3 Bedrooms Link-detached house for sale in Seaton Road, Thorpe Astley LE3 | £ 235,000
Overview
| Price: | £ 235,000 |
|---|---|
| Contract type: | For Sale |
| Type: | Link-detached house |
| County: | Leicestershire |
| Town: | Leicester |
| Postcode: | LE3 |
| Address: | Seaton Road, Thorpe Astley LE3 |
| Bathrooms: | 1 |
| Bedrooms: | 3 |
Property Description
Set within a cul-de-sac position of just five properties in the popular Thorpe Astley area can be found this immaculately presented, linked-detached family home. Offering spacious accommodation throughout to include three bedrooms with an en-suite shower room off the master bedroom, a ground floor cloakroom/WC and a fitted kitchen diner with patio doors opening on to the rear garden making it perfect for entertaining. A must view to appreciate the overall finish and space of the accommodation on offer and the position in which the house sits, you'll not be disappointed.
This modern, linked-detached house offers ground floor accommodation comprising of; an entrance hall, cloakroom/WC, living room, a fitted kitchen diner and utility room. On the first floor there is a landing, family bathroom and three well-proportioned bedrooms with an en-suite shower room off the master bedroom. Outside can be found well-maintained gardens to the front and rear of the property which are mainly laid to lawn and a driveway to the side providing off road parking leading to an attached single garage. This property further benefits from having double glazing throughout and gas central heating.
Situated in the popular Thorpe Astley development in Leicester, this property is ideally positioned within convenient access to major road networks including the M1 and M69 motorways and is also within close proximity to both the Meridian business and leisure parks and Fosse Park which offers a selection of retail shops. Nearby supermarkets include Aldi, Sainsbury's and asda.
Entrance Hall
Double glazed door to front, radiator, laminate flooring, under stairs storage cupboard and stairs leading to the first floor.
Downstairs Cloakroom
Comprising of a low level WC, wash basin with tiled splash backs, radiator and extractor fan.
Living Room
13'4" x 12'7" into bay
Double glazed bay window to front, radiator and a gas feature fire place with surround.
Kitchen/Diner
19'5" x 8'8"
Wall and base units with roll top work surfaces and tiled splash backs, one and a half bowl sink and drainer with mixer tap, integrated oven and gas hob with extractor fan and hood over, plumbing for dishwasher, laminate flooring, double glazed sliding patio doors opening on to the rear garden, double glazed window to rear and radiator.
Utility Room
5'9" x 4'11"
Base units with roll top work surfaces and tiled splash backs, stainless steel sink and drainer, plumbing for washing machine, double glazed door to side, radiator and central heating boiler.
Landing
Airing cupboard and access to:
Bedroom One
13'4" x 9'1" plus recess
Double glazed window to front, radiator and built-in wardrobes.
En-Suite Shower Room
Comprising of a tiled shower cubicle, low level WC, wash basin, complimentary wall tiling, double glazed window to side, radiator and shaving point.
Bedroom Two
10'8" x 9'0"
Double glazed window to rear, radiator, access to loft space and built-in wardrobes
Bedroom Three
8'8" x 6'2" max
Double glazed window to rear, radiator and a built-in storage cupboard.
Family Bathroom
6'8" x 5'9"
Comprising of a bath with mixer tap and shower attachment, low level WC, wash basin, complimentary tiled splash backs, double glazed window to front, radiator and extractor fan.
Outside
There are gardens to the front and rear of the property with the garden to the front being mainly laid to lawn with a range of shrubs surrounding and a gateway giving access to the rear of the property. The rear garden is mainly laid to lawn with a paved patio and a decorative chipped slate area, access to the garage and an outside water tap.
Parking
There is a driveway to the side of the property providing off road parking leading to a single attached garage having an up and over door.
Property Location
Similar Properties
Link-detached house For Sale Leicester Link-detached house For Sale LE3 Leicester new homes for sale LE3 new homes for sale Flats for sale Leicester Flats To Rent Leicester Flats for sale LE3 Flats to Rent LE3 Leicester estate agents LE3 estate agents



.png)



