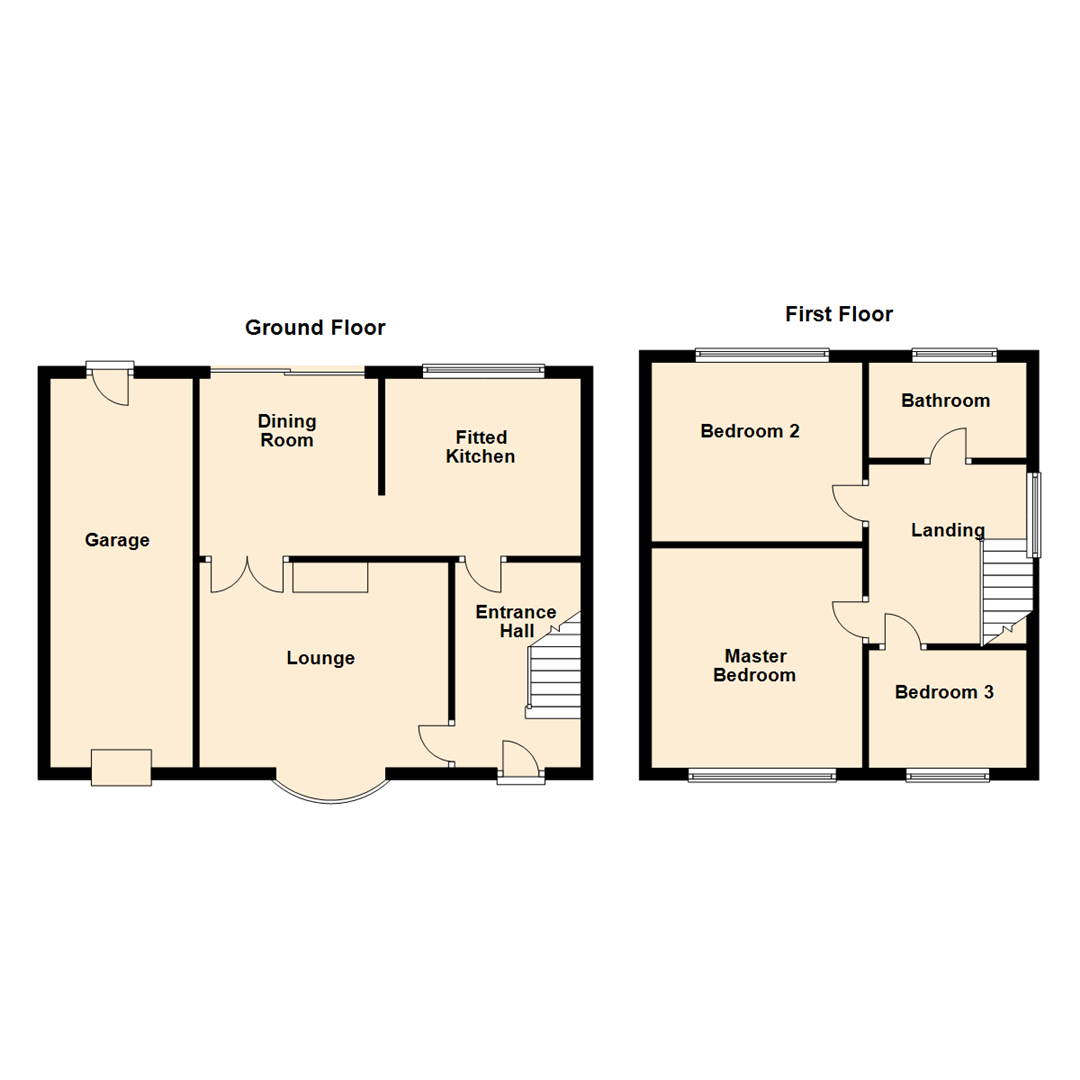3 Bedrooms Link-detached house for sale in Whitehouse Drive, Great Preston, Leeds LS26 | £ 260,000
Overview
| Price: | £ 260,000 |
|---|---|
| Contract type: | For Sale |
| Type: | Link-detached house |
| County: | West Yorkshire |
| Town: | Leeds |
| Postcode: | LS26 |
| Address: | Whitehouse Drive, Great Preston, Leeds LS26 |
| Bathrooms: | 1 |
| Bedrooms: | 3 |
Property Description
** three bedroom link- detached house * corner plot * garage * ample parking **
Viewing highly recommended! Located on a corner plot, is this well presented three bedroom link-detached property with attached single garage. The property benefits from Gas central heating, newly fitted double-glazing throughout and has ample off road parking. The property offers good sized accommodation with very generous hallway and first floor landing, ideal for most growing families. The accommodation, which has been updated by the present owners, briefly comprises: Entrance hallway, lounge with feature casement window and decorative fire-surround, double doors to the dining room with patio doors to the rear garden and modern fitted kitchen with a range of modern style units and a number of integrated appliances. To the first floor, there are three bedrooms - two doubles and a good sized single, plus a family bathroom with modern suite including a shower over the bath with waterfall effect shower head.
Being located on a corner plot, there is a large mature well stocked garden to the front. With a block paved driveway to the side leading to the single garage and offering a generous driveway for ample parking. To the rear, there is a fully enclosed garden with side gate, and is mainly lawned with shrubs and a raised decking seating area.
** Call now 24 hours a day, 7 days a week to arrange your viewing. **
Entrance Hall
Radiator, wooden laminate floor, coving to ceiling, stairs to first floor landing.
Lounge (3.61m x 4.24m (11'10" x 13'11"))
Double-glazed casement window to front, coal effect electric fire with feature surround, radiator, coving to ceiling
Dining Room (3.00m x 3.00m (9'10" x 9'10"))
Radiator, wooden laminate flooring, coving to ceiling, double-glazed sliding patio door to garden, archway to:
Fitted Kitchen (2.97m x 3.28m (9'9" x 10'9"))
Fitted with a range of modern base and eye level units with worktop space over, kick board feature lighting along with under cupboard corner lighting, stainless steel sink unit with single drainer and mixer tap, integrated larder fridge/freezer, dishwasher and automatic washing machine, built-in electric double oven, built-in five ring hob with extractor hood over with stainless steel splash-back, double-glazed window to rear, tiled flooring, recessed spotlights, under-stairs storage cupboard. Side door.
Landing
Double-glazed window to side, coving to ceiling, door to:
Bathroom
Fitted with three piece modern white suite comprising panelled bath with waterfall style mixer tap, sprinkler head shower over plus an additional hand shower attachment over and glass screen, wash hand basin with base cupboard under and low-level WC, full height tiling to all walls, double-glazed window to rear, chrome ladder style radiator, tiled floor and recessed spotlights.
Master Bedroom (3.61m x 3.68m (11'10" x 12'1"))
Double-glazed window to front, radiator. Range of newly fitted wardrobes with plenty of hanging and storage space and also built in lighting.
Bedroom 2 (3.00m x 3.68m (9'10" x 12'1"))
Double-glazed window to rear, radiator, coving to ceiling and access to loft space.
Bedroom 3 (2.01m x 2.64m (6'7" x 8'8"))
Double-glazed window to front, radiator, coving to ceiling.
Outside
To the front, there is a large sweeping garden with well stocked borders with shrubs and trees, with small retaining wall. To the side, there is a large block paved driveway offering ample off road parking leading to an attached garage. Side gated access leads to a fully enclosed rear garden, which is mainly lawned and a raised decking seating area.
Garage
Attached single garage, with an up and over door, and rear pedestrian door to the rear garden.
Property Location
Similar Properties
Link-detached house For Sale Leeds Link-detached house For Sale LS26 Leeds new homes for sale LS26 new homes for sale Flats for sale Leeds Flats To Rent Leeds Flats for sale LS26 Flats to Rent LS26 Leeds estate agents LS26 estate agents



.png)

