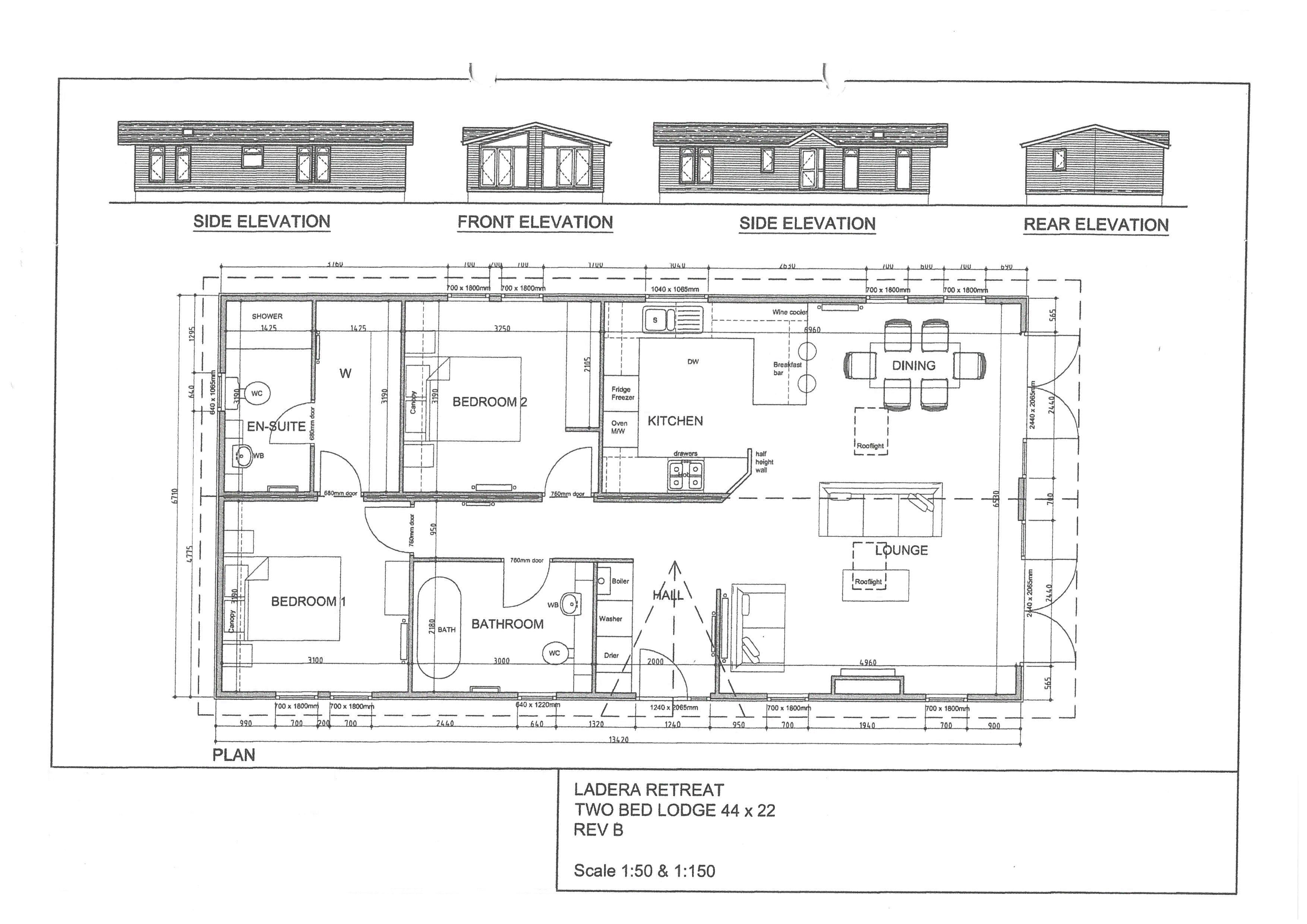2 Bedrooms Lodge for sale in Back Lane, Eaton, Congleton CW12 | £ 250,000
Overview
| Price: | £ 250,000 |
|---|---|
| Contract type: | For Sale |
| Type: | Lodge |
| County: | Cheshire |
| Town: | Congleton |
| Postcode: | CW12 |
| Address: | Back Lane, Eaton, Congleton CW12 |
| Bathrooms: | 2 |
| Bedrooms: | 2 |
Property Description
Newly constructed stunning luxury two bedroom lodge with exclusive views over the woodland and lake. The perfect investment for anyone looking for A UK base or A weekend getaway, includes option to let out as A holiday let with A generous return.
Located far into the woodland this gloriously appointed luxury lodge comes complete with **10 year Gold Shield warranty. Exquisite down to the last detail, it is designed with comfort and opulence in mind. Hand crafted decking area with 6 person Four Winds Spa hot tub and soft solar lighting. Phase two development at a low density community, stunning views directly over the woodland and lake. Two private parking spaces. South facing aspect, secure surround and privately gated.
The accommodation briefly comprises:
Entrance area, open plan living area and kitchen, inner hallway, master bedroom with walk in wardrobe and en suite, further double bedroom and large family bathroom.
Located on the edge of the Peak District, with its stunning landscapes and countryside walks, the towns of Congleton and Macclesfield are just a short drive away, 30 minutes from Manchester airport. Close by, you’ll find a good selection of restaurants and shops in Prestbury, Wilmslow and Alderley Edge.
All the beautiful luxury furniture within this fantastic lodge can be purchased separately by negotiation. No Chain ready to move in.
**Gold Shield warranty started from July 2018.
Entrance Area
Contemporary high gloss soft close storage units, housing wall mounted central heating boiler; integrated washing machine and separate dryer. Radiator. Featuring wood effect flooring.
Living Area (23' 5'' x 21' 4'' (7.145m x 6.515m) max)
Open plan style living area with multiple windows and sky lights to both sides. Two double doors to private timber decked terrace with feature angular windows. Two radiators. Feature wall mounted fireplace. Recessed television and sound bar space. Feature wood effect flooring. Heavy 3 layer blackout curtain and tie back. Separate matching Roman blinds with made to measure Venetian blinds inset.
Kitchen
Range of base and wall mounted high gloss soft close contemporary units with wood effect working surfaces. Bosch integrated stainless steel appliances comprising: Double oven and microwave, 5 ring gas hob with extractor, dishwasher, fridge freezer, wine cooler, sink and drainer unit with feature flexi hose tap. Metro tiles to splashbacks. Feature wood effect flooring. Feature under lighting and downlighters. Made to measure Venetian blind inset above sink.
Inner Hallway
Radiator. Feature wood effect flooring.
Bedroom 1 (10' 8'' x 10' 2'' (3.246m x 3.101m))
Built in feature downlighting above bed. Two feature front windows. Heavy 3 layer blackout curtains with made to measure Venetian blinds inset. Television aerial point. Radiator.
Walk-In Wardrobes
Contemporary fitted storage space. Radiator.
Luxury En Suite
Suite comprising: Feature contemporary tiled floor to ceiling. W.C., hand wash basin with storage below, feature waterfall tap, built in tall storage with vanity mirror and downlighting. Large walk in shower cubicle with glass screen and rainfall shower head. Double glazed frosted window with made to measure Venetian blinds inset.
Bedroom 2 (10' 9'' x 10' 5'' (3.279m x 3.168m))
Built in feature downlighting above bed. Two feature height windows. Heavy 3 layer blackout curtains with made to measure Venetian blinds inset. Radiator. Built in double wardrobes with mirrored sliding doors.
Luxury Bathroom Suite
Suite comprising: Feature contemporary matching tiled floor to ceiling, concealed cistern w.C., hand wash basin with storage below, feature waterfall tap and large built in mirror wall with downlighting. Large oval free standing bath with feature mixer waterfall tap and shower hose. Downlighting below bath. Double glazed frosted window with made to measure Venetian blinds inset.
Outside
Hand crafted decking area surrounded with feature glass panelling and soft solar lighting. Sunken 6 person Four Winds Spa hot tub. Outdoor tap. Exclusive views over the mature woodland and lake. To the rear two residents parking space, security lighting, separate lockable storage with lighting and power and further separate bin storage.
Services
Mains electricity and water are connected (although not tested). Lpg gas. Drainage via private water treatment plant.
Tenure
Leasehold. Date of commencement of lease 2018, with 125 years remaining. Service charge of £3,265 plus VAT per annum covering ground maintenance, sewerage, land drainage, waste management and window cleaning.
Viewing
Strictly by appointment through sole selling agent timothy A brown.
Property Location
Similar Properties
Lodge For Sale Congleton Lodge For Sale CW12 Congleton new homes for sale CW12 new homes for sale Flats for sale Congleton Flats To Rent Congleton Flats for sale CW12 Flats to Rent CW12 Congleton estate agents CW12 estate agents



.png)