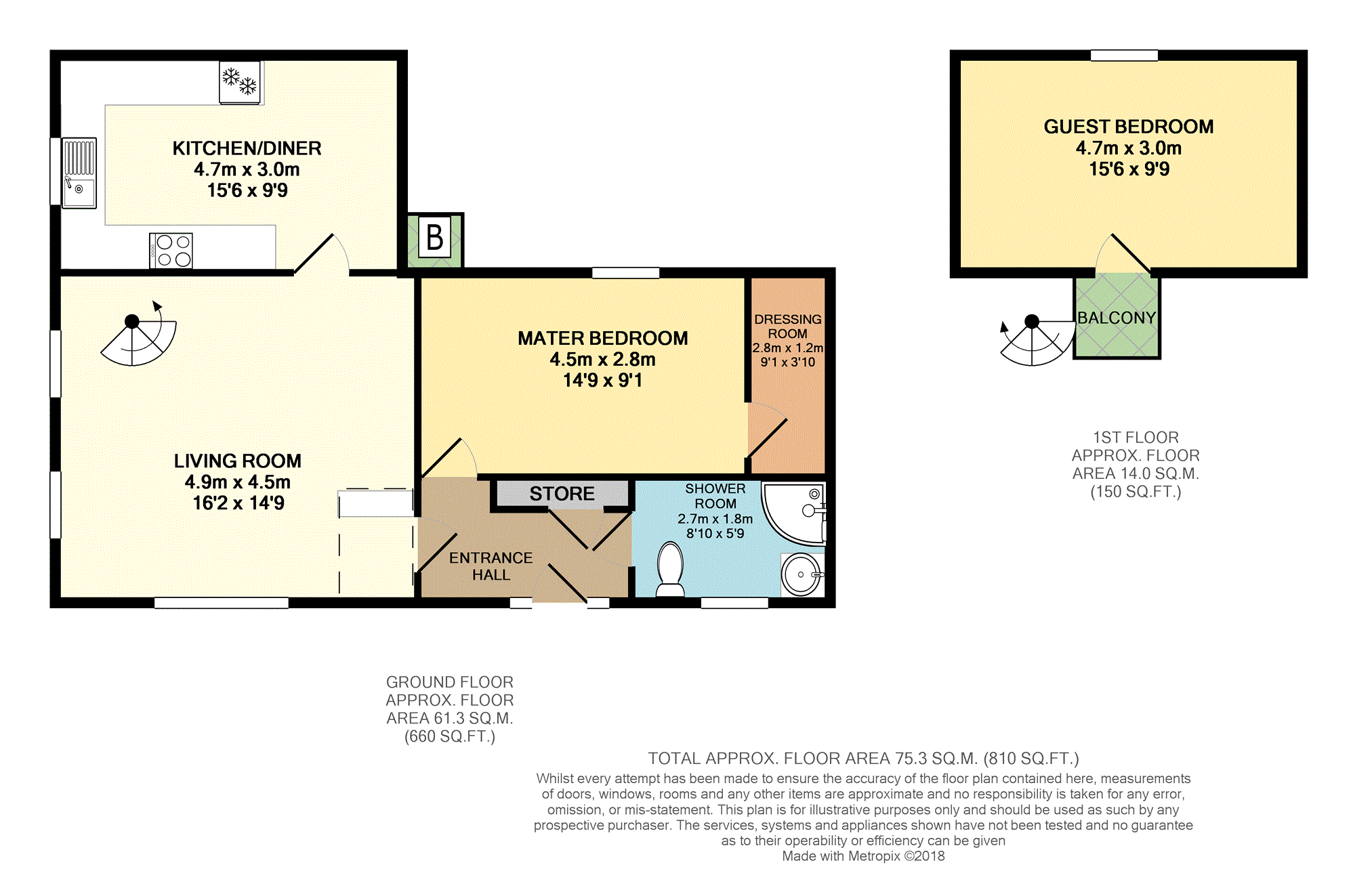2 Bedrooms Lodge for sale in High Street, East Markham, Newark NG22 | £ 250,000
Overview
| Price: | £ 250,000 |
|---|---|
| Contract type: | For Sale |
| Type: | Lodge |
| County: | Nottinghamshire |
| Town: | Newark |
| Postcode: | NG22 |
| Address: | High Street, East Markham, Newark NG22 |
| Bathrooms: | 1 |
| Bedrooms: | 2 |
Property Description
Formerly a Period Blacksmiths shop, Church Lodge has been lovingly renovated & tastefully modernised to an exacting standard by the current owners, now beautifully transformed into this unique detached residence in this desirable sought after village location within the catchment area of Tuxford Academy & short journeys to both the market towns of Newark & Retford having the benefit of access to the East Coast express rail links to London Kings Cross & the North, together with the A1 arterial highway in easy striking distance. The quality appointed accommodation on offer, which boasts vaulted ceilings with exposed King Post Oak trusses, engineered oak doors, oil fired underfloor heating & stained glass double glazing throughout, comprises entrance hall, living room with spiral staircase to the first floor guest double bedroom, comprehensively fitted dining kitchen, ground floor double bedroom with dressing room together with a contemporary shower room. There are courtyard gardens to the side & rear together with a cobblestone hardstanding to the front adequately providing off road parking for two vehicles as well as unrestricted on street parking.
Entrance Hall
9'7 x 6' narrowing to 4'
Enter from the front through the door with leaded & stained glass side panels into the entrance hall. Vaulted ceiling with down lights & exposed King Post Oak truss, wood effect laminate flooring with underfloor heating, room thermostat & built in storage cupboard.
Shower Room
8'10 x 5'9
Fitted with a contemporary three piece white suite comprising tiled corner enclosure housing the rainwater & hand held showers shower, round wash hand basin set on glass plinth with storage underneath & close coupled W.C. Chrome towel rail radiator, ceramic tiled floor, half tiled elevations, twin shaver point, extractor fan, vaulted ceiling with downlights & exposed King Post Oak truss, leaded & stained glass window to the front elevation.
Living Room
16'2 x 14'9
Leaded & stained glass picture window to the front elevation, two leaded & stained glass windows to the side elevation, wood effect laminate flooring with underfloor heating & room thermostat. TV/FM aerial & telephone points, vaulted ceiling with downlights, smoke detector & exposed King Post Oak truss, four matching wall lamps & spiral staircase onto the first floor balcony allowing access into the guest double bedroom.
Kitchen/Dining Room
15'6 x 9'9
Fitted with a comprehensive & contemporary range of wall & base units, oak effect straight edge worktops with white tiled splash backs, inset stainless steel sink & drainer unit with extending mixer tap. Built in electric oven with integral grill, electric hotplate inset to the worksurface, overhead stainless steel extractor hood & fan, integral fridge/freezer, plumbing & space for washing machine. TV/FM aerial & telephone points, wood effect laminate flooring with underfloor heating, room thermostat, space for dining table & chairs, extractor fan, ceiling downlights & smoke detector, leaded & stained glass window to the side elevation.
Master Bedroom
14'9 x 9'1
Leaded & stained glass window to the rear elevation, TV/FM aerial & telephone points, wood effect laminate flooring with underfloor heating, room thermostat, two matching wall lamps, smoke detector, mezzanine, vaulted ceiling with downlights & exposed King Post Oak truss.
Dressing Room
9'1 x 3'10
Wood effect laminate flooring with underfloor heating & ceiling downlights.
Bedroom Two
15'6 x 9'9
Leaded & stained glass window to the rear elevation, TV/FM aerial & telephone points, wood effect laminate flooring with underfloor heating, room thermostat, wall lamp, extractor fan & exposed ceiling joist with downlights.
Outside
The property is approached via the driveway from the High Street leading immediately onto the private off road cobblestone parking area for two vehicles, partially enclosed by dwarf brick & stone walling with ornamental street lamp & double paved threshold in front of the entrance door. A concrete pathway extends down one side with small raised lawn area & planters with small fir trees screening the oil storage tank leading onto the concreted rear courtyard housing the metal encased Firebird oil fired combination central heating boiler, two carriage style wall lamps, partially enclosed by brick walling & pedestrian timber gate.
Property Location
Similar Properties
Lodge For Sale Newark Lodge For Sale NG22 Newark new homes for sale NG22 new homes for sale Flats for sale Newark Flats To Rent Newark Flats for sale NG22 Flats to Rent NG22 Newark estate agents NG22 estate agents



.png)