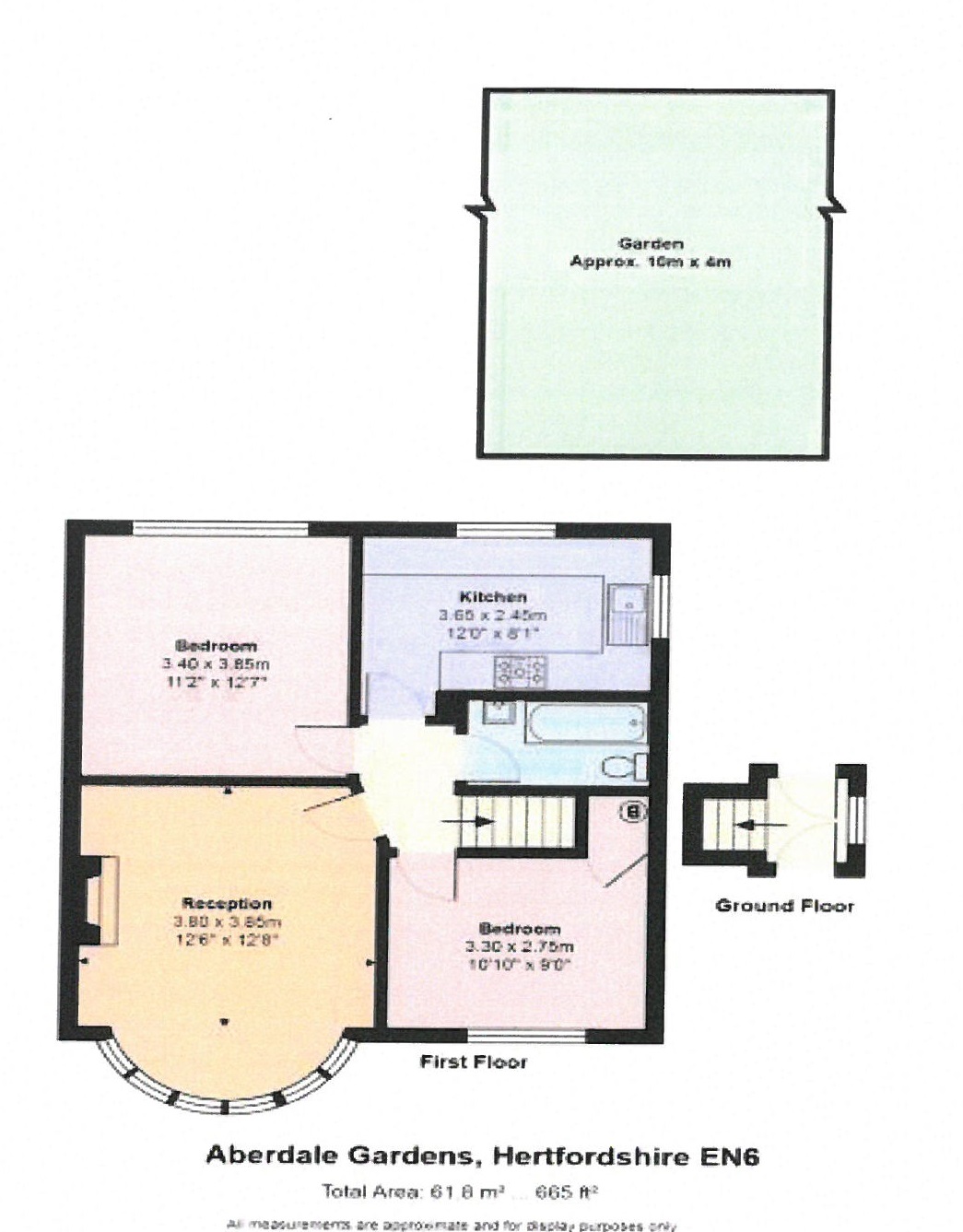2 Bedrooms Maisonette for sale in Aberdale Gardens, Potters Bar, Herts EN6 | £ 375,000
Overview
| Price: | £ 375,000 |
|---|---|
| Contract type: | For Sale |
| Type: | Maisonette |
| County: | Hertfordshire |
| Town: | Potters Bar |
| Postcode: | EN6 |
| Address: | Aberdale Gardens, Potters Bar, Herts EN6 |
| Bathrooms: | 0 |
| Bedrooms: | 2 |
Property Description
Duncan Perry are pleased to offer for sale this beautifully presented bay fronted first floor maisonette situated in a desirable location minutes away from shops and mainline railway station with fast links to London. The current owners have fully refurbished the property, including re-wiring and installing a new boiler. It further benefits from a generously sized private rear garden and 941 year lease. Early Viewing recommended.
Steps up to a wooden front door opening into:
Ground floor lobby area Single radiator. Obscure glass window to side and part glazed obscure glass doorway to rear. Straight flight stairs to first floor.
Landing area Coving to ceiling. Karndene flooring. Doors to all rooms.
Lounge 12' 6" x 12' 8" (3.81m x 3.86m) Coving to ceiling. Bay fronted double glazed window in white UPVC to front. Continuation of Karndene flooring. Feature fireplace with exposed brick chimney breast, wood surround and granite hearth and back plate with electric inset fire. Double radiator.
Kitchen 11' 12" x 8' (3.66m x 2.44m) Coving to ceiling. Continuation of Karndene flooring. The kitchen is fitted with wooden wall, drawer and base units in 'duck egg' with metro style tiles and splash back. Wood effect worktop. Space for electric oven. Stainless steel extractor fan. Space for slimline dishwasher. Space for washing machine. Stainless steel sink with mixer tap. Wall mounted Worcester Bosch combination boiler. Space for fridge freezer. Double radiator. White UPVC double glazed window overlooking rear garden and white UPVC double glazed obscure glass window to side. Access to loft via drop down ladder . The loft is insulated and part boarded.
Bedroom one 11' 2" x 12' 8" (3.4m x 3.86m) Coving to ceiling. Radiator. White UPVC double glazed window to rear. Storage cupboard with hanging rail and shelving.
Bedroom two 10' 10" x 9' (3.3m x 2.74m) This is currently used as a dining room. Coving to ceiling. Single radiator. White UPVC double glazed window to front. Large storage cupboard which houses consumer unit and electricity meter. Continuation of Karndene flooring.
Bathroom Spotlights to ceiling. Tiled walls. Fitted with a white bathroom suite comprising of shower/bath with corner mounted mixer tap. Curved pivoting screen. Wall mounted shower with hand held attachment. Pedestal sink with chrome mixer tap. White w.C. With top flush. Decorative heated towel rail/radiator. Tiled floor. Obscure glass double glazed window to side.
Rear garden 32' 10" x 13' 1" (10.01m x 3.99m) Accessed via a path leading from side entrance of the property. The garden features a large patio area with raised aluminium shed. Feature central area (to be turfed) with retaining sleepers and step down into a bespoke seated area made from matching sleepers. It currently has a large fire pit (not included).
N.B. The property benefits from a combi boiler and has been rewired.
Property Misdescriptions Act
As Agents we have not tested any apparatus, equipment, fixtures, fittings and so cannot verify that they are in working order or fit for the purpose. Before viewing a property, do please check with us as to its availability, and also request clarification or information on any points of particular interest to you, to save you any possible wasted journeys.
Property Location
Similar Properties
Maisonette For Sale Potters Bar Maisonette For Sale EN6 Potters Bar new homes for sale EN6 new homes for sale Flats for sale Potters Bar Flats To Rent Potters Bar Flats for sale EN6 Flats to Rent EN6 Potters Bar estate agents EN6 estate agents



.png)










