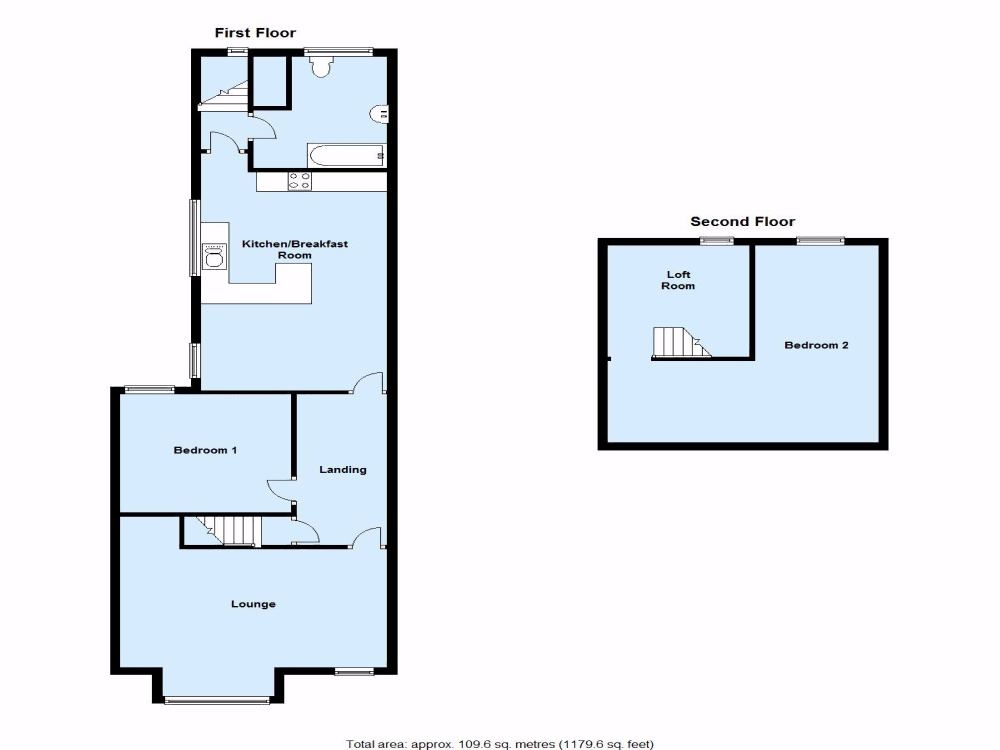2 Bedrooms Maisonette for sale in Bourdon Road, Anerley, London SE20 | £ 425,000
Overview
| Price: | £ 425,000 |
|---|---|
| Contract type: | For Sale |
| Type: | Maisonette |
| County: | London |
| Town: | London |
| Postcode: | SE20 |
| Address: | Bourdon Road, Anerley, London SE20 |
| Bathrooms: | 0 |
| Bedrooms: | 2 |
Property Description
Key features:
- Split level two bed victorian maisonette
- Dining room open plan to kitchen
- 18' x 11' reception room
- Family bathroom & study area
- Gas heating/double glazed windows
- 60ft private rear garden
- Viewing highly recommended
- EPC rating E / must be viewed
Main Description
Proctors are pleased to offer this two bedroom unique & rare split level Victorian conversion maisonette which has been completely modernised to a high standard throughout. The accommodation comprises 18ft lounge to the front, 12ft dining room which is open plan to the 11ft x 11ft fitted kitchen, modern bathroom, two bedrooms and study area. The property also benefits from double glazing, central heating, the property has been decorated in a tasteful style. A Further benefit includes a 60ft private garden to the rear. We would highly recommend an early appointment to view as these properties rarely remain available on the market for any length of time.
Location
Prominent local school Stewart Fleming (Outstanding). Situated in a popular residential road a few minutes walk of Birkbeck Station and Tramlink. Local shops and bus services are located close by in Elmers End Road and Croydon Road. Anerley & Penge West Stations can take you to London Bridge and Charing Cross or to East Croydon. The East London Line has arrived and trains from Anerley take you directly to the area of Whitechapel, Shoreditch and Rotherhithe. The High Street shops and social facilities of Beckenham are about two miles away with Spa Leisure Centre, library, cinema, restaurants and pubs.
Entrance Hall
Communal front door to lobby and own front door leading staircase up to first floor.
1st floor Landing
Fitted carpet, double panelled radiator, doors to Kitchen/Dining Room, Bedroom One, Lounge and staircase to second floor.
Lounge
18' 1" x 13' (5.51m x 3.96m) maximum measurements - into bay
Two double glazed windows in bay to front, double glazed window to front, two double panelled radiators, feature gas fireplace with slate hearth & insert and with a wood surround, fitted carpet.
Kitchen
11' 3" x 11' 2" (3.43m x 3.40m)
Double glazed window to side, a range of matching wall, base and drawer units with work worksurface over, electric oven built into exposed brick chimney breast with storage below, gas hob with extractor hood over, integral low level fridge and freezer, plumbing for washing machine, spot lights, part tiled walls, double panelled radiator, tile effect vinyl flooring, doorway to internal landing.
Dining Room
12' 5" x 8' 8" (3.78m x 2.64m)
Double glazed window to side, feature exposed brick wall, double panelled radiator, feature fireplace, feature mirror to wall, high skirting boards, tile effect vinyl flooring, open plan to kitchen.
Inner Hall
Double glazed windows to side and rear, door to bathroom, stairs with carpet leading down to the garden.
Bedroom one
11' 6" x 10' 4" (3.51m x 3.15m)
Double glazed window to rear, double panelled radiator, fitted carpet.
2nd Floor Landing
Staircase up to second floor split landing, entry to study area and second bedroom, carpet.
Bedroom two
18' 2" x 17' 6" (5.54m x 5.33m) maximum measurements - 'L' shaped room with sloping ceiling
'Velux window, double panelled radiator, spot lights, fitted carpet.
Study
9' 9" x 9' 4" (2.97m x 2.84m) into sloping ceiling
'Velux' window, double panelled radiator, fitted carpet.
Bathroom
9' 9" x 6' 7" (2.97m x 2.01m)
Double glazed frosted window to rear, panel enclosed bath with shower screen and shower over, wash hand basin set in vanity unit, low level w/c, build in storage cupboards (one housing the combination boiler), spot lights, fully tiled walls and floor.
Rear Garden
Approximately 60ft
Mainly laid to lawn, patio area to the rear of the property, outside storage cupboard.
Property Location
Similar Properties
Maisonette For Sale London Maisonette For Sale SE20 London new homes for sale SE20 new homes for sale Flats for sale London Flats To Rent London Flats for sale SE20 Flats to Rent SE20 London estate agents SE20 estate agents



.png)










