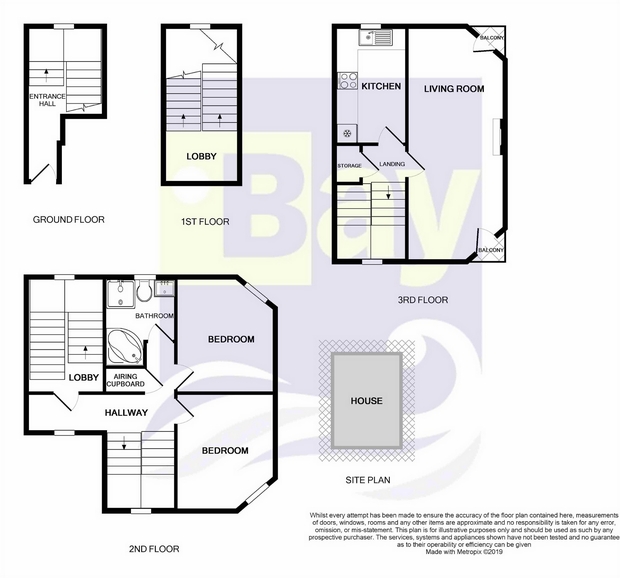2 Bedrooms Maisonette for sale in Camona Drive, Maritime Quarter, Swansea SA1 | £ 224,950
Overview
| Price: | £ 224,950 |
|---|---|
| Contract type: | For Sale |
| Type: | Maisonette |
| County: | Swansea |
| Town: | Swansea |
| Postcode: | SA1 |
| Address: | Camona Drive, Maritime Quarter, Swansea SA1 |
| Bathrooms: | 0 |
| Bedrooms: | 2 |
Property Description
Property features:
- Beautifully and tastefully refurbished
- Two bedroom maisonette
- Living accommodation set over two floors
- Includes own private ground floor entrance
- Private stairwell and lobby for additional space and storage
- Double-sized bedrooms
- Modernised kitchen and bathroom in natural stone effect
- Feature corner balconies from upstairs living room
- Multi-aspect views including partial sea views.
- Economy 7 electric heating
- Allocated parking
Property Description
Bay are delighted to offer for sale this beautifully refurbished, two bedroom maisonette, set over two floors and in the heart of the Maritime Quarter. Spacious and utterly unique, the property is accessed through a private ground floor entrance and includes its own private stairwell, landings and lobby leading to the entrance to the living accommodation on the second floor. The lower floor of the maisonette briefly comprises two bedrooms with views over Trawler Road and a newly fitted bathroom, including shower cubicle. Upstairs there is a spacious living room area with feature corner balconies at each end, offering views over Trawler Road and partial sea views between Camona Drive and Meridian Bay. The kitchen has been tastefully modernised to include soft close cabinets and natural stone tiling. Renovated and carpeted with care and consideration in neutral colours, this property is unlike anything we've seen in our time in the Marina. Viewing is highly recommended!
Entrance & Lobby
Entrance via uPVC door into private lobby, incorporating stairwell to first and second floor landing. Landings with uPVC surround double glazed, obscured glass porthole windows. Walls decorated in off-white with satin woodwork.
Hallway
Hardwood entrance door leading to l-shaped hallway. Newly fitted carpets in grey. Ceiling light fitting. Electricity consumer unit in overhead cabinet. UPVC surround double glazed porthole window. Phone point. Door to storage cupboard. Carpeted stairs to first floor. Walls decorated in off-white with satin woodwork. Doors to:-
Bathroom
2.09m x 2.48m (6' 10" x 8' 2") [l-shaped bathroom. Measurements taken to furthest point of room]
Polished natural stone flooring and natural stone effect wall tiling in soft grey. Bathroom suite comprising brand new shower cubicle with Triton electric shower, pedestal wash hand basin with mixer tap and low level WC with button flush. Corner bath. UPVC surround double glazed window with obscured glass. Ceiling light fitting. Dimplex wall mounted heater. Walls decorated in off-white with satin woodwork.
Bedroom 1
3.39m x 4.46m (11' 1" x 14' 8") [Measurements taken to furthest point of room]
Newly fitted carpet in grey. Ceiling light fitting. UPVC surround double glazed window overlooking Trawler Road. Netta wall mounted panel heater. Stainless steel surround power points. Walls decorated in off-white with satin woodwork.
Bedroom 2
3.37m x 4.64m (11' 1" x 15' 3") [Measurements taken to furthest point of room]
Newly fitted carpet in grey. Ceiling light fitting. UPVC surround double glazed window overlooking Trawler Road. Netta wall mounted panel heater. Stainless steel surround power points. Walls decorated in off-white with satin woodwork.
Upper Floor Landing
Newly fitted carpet in grey. UPVC surround double glazed porthole window. Door to airing cupboard. Ceiling light fitting. Walls decorated in off-white with satin woodwork. Doors to:-
Kitchen
3.89m x 2.09m (12' 9" x 6' 10") [Measurements taken to furthest point of room]
Polished natural stone flooring. Carbon effect wall tiling with Matt chrome trim. A range of wall and base units in slab white gloss, comprising soft close cabinets with under cabinet lighting. Black fleck, square edge breakfast bar and worktops, incorporating stainless steel sink and drainer with pull-out tap, integrated fridge/freezer, Cooke & Lewis hob and electric oven, stainless steel extractor hood and splash guard. Plumbed for washing machine. Skimmed ceilings with recessed spotlights. UPVC surround double glazed window with partial sea view through corridor. Walls decorated in off-white with satin woodwork.
Living Room
6.85m x 4.52m (22' 6" x 14' 10") [Measurements taken to furthest point of room]
Newly fitted carpet in grey, Skimmed ceiling and recessed spotlights with dimmer switch. UPVC surround double glazed windows and doors to two corner balconies, overlooking Trawler Road. Modern electric fire with pebble effect. Power points. Netta panel heater. Walls decorated in off-white with satin woodwork.
External
One allocated parking space (No. 10)
Tenure & Utilities
Tenure: Leasehold for 125 years from 1985
Property Management Company: Rmg Property Management
Service Charge: £2011.32 p.A. (as of Feb 2019)
Council Tax Band: F
Property Location
Similar Properties
Maisonette For Sale Swansea Maisonette For Sale SA1 Swansea new homes for sale SA1 new homes for sale Flats for sale Swansea Flats To Rent Swansea Flats for sale SA1 Flats to Rent SA1 Swansea estate agents SA1 estate agents



.png)

