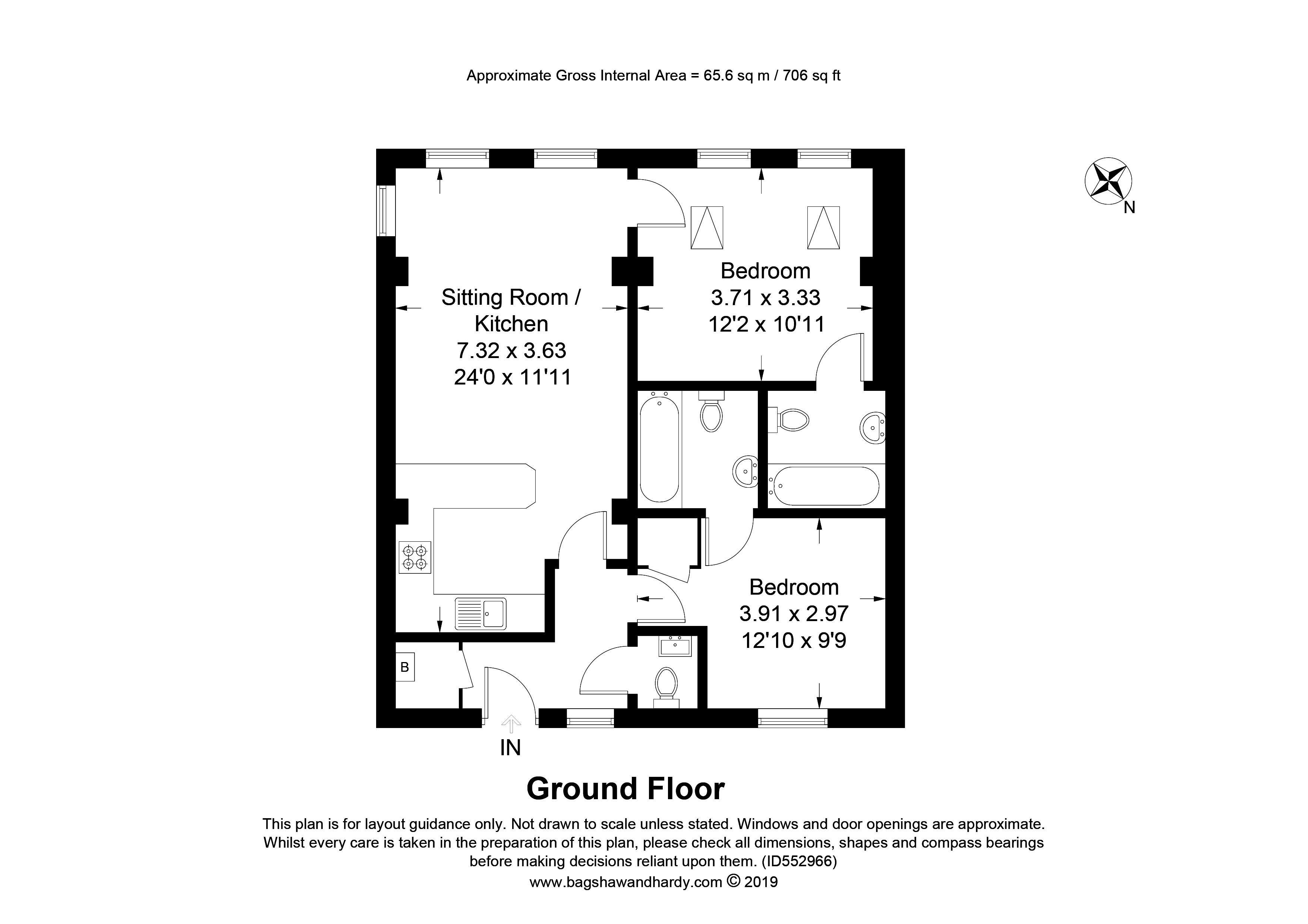2 Bedrooms Maisonette for sale in Pembury Road, Tonbridge TN9 | £ 285,000
Overview
| Price: | £ 285,000 |
|---|---|
| Contract type: | For Sale |
| Type: | Maisonette |
| County: | Kent |
| Town: | Tonbridge |
| Postcode: | TN9 |
| Address: | Pembury Road, Tonbridge TN9 |
| Bathrooms: | 1 |
| Bedrooms: | 2 |
Property Description
Overview A beautifully presented, two double bedroom ground floor maisonette located a 5-minute walk from Tonbridge railway station and town centre. It's hard not to fall in love with this property, it offers stylish, modern and spacious accommodation in a great location with the benefits of having off-road parking, modern en-suites to both bedrooms and a share of the freehold. Call us now for more information, we are *Open 8 am - 8 pm 7 Days a Week*
situation Located just off Pembury Road, the property is just a few minutes walk from Tonbridge Station offering services into London (Charing Cross/Cannon Street) in under 40 minutes and the town centre with its excellent range of Shopping and Leisure facilities. There are a good number of well-regarded Schools in the immediate area, most notably Slade Primary School (Ofsted Outstanding) is just 0.6 miles away, The Judd School (Ofsted Outstanding) 0.2 miles away and Tonbridge Grammer School is 0.6 miles away. The A21 is a short drive away and provides access to the M25 and wider motorway network. Leisure facilities include Nizels Golf Course and Health & Fitness Centre, Tonbridge Swimming Pool and Park are all within easy reach from the property.
Entrance hall Located at the rear of the property, next to the parking area, the front door leads into an entrance hall with doors to cloakroom, bedroom one, kitchen/living room and a handy storage cupboard housing boiler with ample space for storage. Wood effect flooring, radiator and a window to rear.
Cloakroom Cloakroom with close coupled WC, wash hand basin set in vanity unit, chrome heated towel rail, part tiled walls and fully tiled floor.
Kitchen An open-plan kitchen area consisting of a range of contemporary wall and base units with worktops over, an integrated oven and four ring hob with extractor fan over, separate integrated fridge and freezer, slimline dishwasher, ceramic sink and drainer and wood effect flooring.
Living room 24' 0" x 11' 10" (7.32m x 3.63m) Spacious and bright living room with dual aspect double glazed sash windows to the front, further double glazed window to the side, ample space for furniture, radiator and fully carpeted.
Bedroom one 12' 9" x 9' 8" (3.91m x 2.97m) Bedroom one with double glazed sash window to rear, storage cupboard, space for bedroom furniture, radiator, fully carpeted and door to en suite.
En suite En suite consisting of panel bath with power shower over, close coupled WC, wash hand pedestal basin, chrome heated towel rail, part tiled walls and fully tiled floor.
Bedroom two 12' 2" x 10' 11" (3.71m x 3.33m) Second double bedroom with two double glazed sash windows and two Velux windows to the front. Ample space for bedroom furniture, radiator and carpeted flooring. Door to en suite consisting of panel bath with power shower over, close coupled WC, wash hand pedestal basin, chrome heated towel rail, part tiled walls and fully tiled floor.
Services and agents notes share of freehold
Tonbridge and malling borough council tax band B
all mains services
private parking
Consumer protection from unfair trading regulations 2008 Platform Property (the agent) has not tested any apparatus, equipment, fixtures and fittings or services and therefore cannot verify that they are in working order or fit for purpose. A buyer is advised to obtain verification from their own solicitor or surveyor. References to the tenure of a property are based on information supplied by the vendor. Platform Property has not had sight of the title documents. Items shown in photographs are not included unless specifically mentioned within the written sales particulars. They may, however, be available by separate negotiation, please ask us at Platform Property. We kindly ask that all buyers check the availability of any property of ours and make an appointment to view with one of our team before embarking on any journey to see a property.
Property Location
Similar Properties
Maisonette For Sale Tonbridge Maisonette For Sale TN9 Tonbridge new homes for sale TN9 new homes for sale Flats for sale Tonbridge Flats To Rent Tonbridge Flats for sale TN9 Flats to Rent TN9 Tonbridge estate agents TN9 estate agents



.png)



