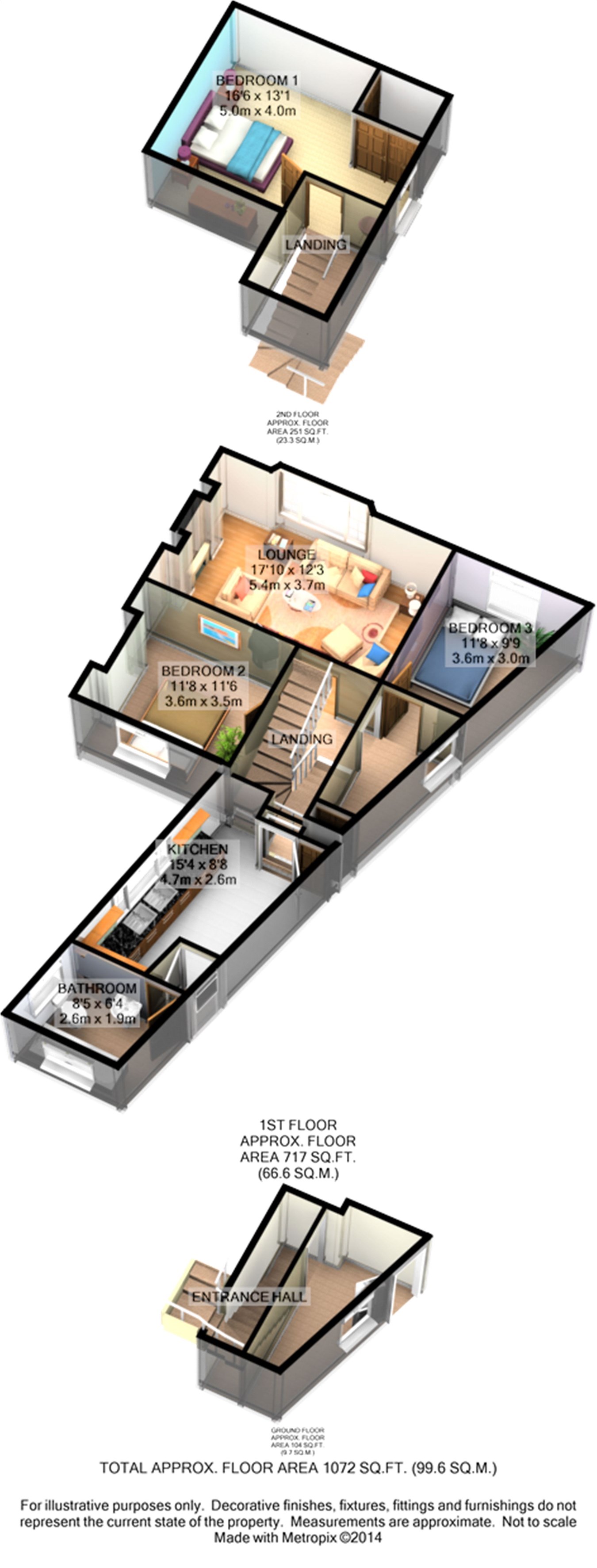3 Bedrooms Maisonette for sale in Phillips Parade, Swansea SA1 | £ 134,950
Overview
| Price: | £ 134,950 |
|---|---|
| Contract type: | For Sale |
| Type: | Maisonette |
| County: | Swansea |
| Town: | Swansea |
| Postcode: | SA1 |
| Address: | Phillips Parade, Swansea SA1 |
| Bathrooms: | 0 |
| Bedrooms: | 3 |
Property Description
Originally built in the 1850’s, this three-bedroom property is arranged over three floors and is full of unique charm and character. The property has been tastefully modernised while preserving some of its original ornate features. Well-proportioned rooms offer an attractive mix of modern and original features, including a working log burner and exposed oak beams in the loft bedroom. The property must be seen to be fully appreciated. Its fantastic location places it within easy walking distance of the beach, City Centre and the popular bars and restaurants of the Uplands and Bryn-y-mor road areas. Situated on a no-through road and opposite one of the City’s historic listed buildings, the living room enjoys pleasant views and plenty of natural light, enhanced by its large double-glazed windows. The property also enjoys private parking to the rear and residents parking to the front. There is a spacious ground floor entrance hallway with storage area. To the first floor there are two bedrooms and a modern fitted bathroom, modern fitted kitchen with integrated appliances, plus a spacious lounge with working log burner. The master bedroom is located on the second floor. Externally, the property also benefits from a courtyard garden and private parking which is shared with the downstairs flat. Please take a look at the 3D floor plan for the full layout and call We Will Homes on 476226 to arrange your viewing. No onward chain.
Entrance hallway
Useful storage area and stairs lead to the first floor.
Kicthen
L shaped maximum (or overall) 2.64m x 4.70m (8' 8" x 15' 5")
Fitted with a range of matching wall, base and drawer units in white with complimentary work surfaces incorporating a double bowl sink, splash back tiling, built in gas hob, electric fan assisted oven with extractor fan above, integrated fridge freezer and dishwasher, room for washing machine tiled floor, double panel radiator, room for table and chairs.
Living room
3.65m into bay x 5.44m into alcove (12' x 17' 10")
Upvc double glazed window to front, double panel radiator, working log burner, wood flooring throughout.
Bedroom 2
3.46m into alcove x 3.60m (11' 4" x 11' 10")
Upvc double glazed window to rear, single panel radiator.
Bedroom 3
3.04m narrowing to 1.87m x 3.80m (10' x 12' 6")
Upvc double glazed window to front, double panel radiator, carpeted throughout.
Bathroom
2.62m x 1.94m (8' 7" x 6' 4")
Three piece suite comprising, WC, pedestal wash hand basin and panelled bath with overhead shower.
Bedroom 1
L shaped maximum (or overall) 3.95m x 5.03m (13' x 16' 6")
Upvc double glazed window to side, single panel radiator, skylight to rear, fitted wardrobe, eaves storage.
Property Location
Similar Properties
Maisonette For Sale Swansea Maisonette For Sale SA1 Swansea new homes for sale SA1 new homes for sale Flats for sale Swansea Flats To Rent Swansea Flats for sale SA1 Flats to Rent SA1 Swansea estate agents SA1 estate agents



.png)
