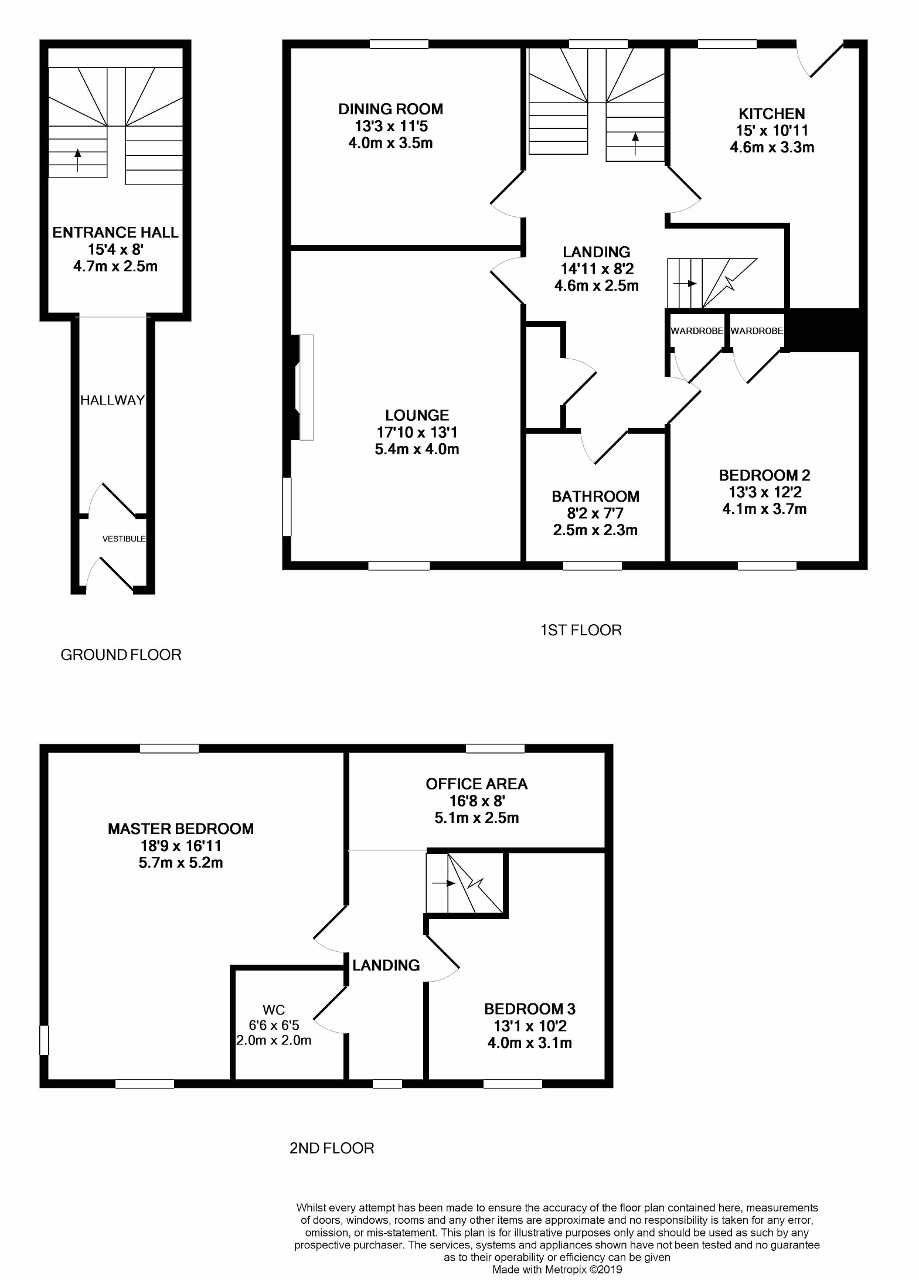3 Bedrooms Maisonette for sale in The Brae, Bannockburn, Stirling, Stirlingshire FK7 | £ 199,000
Overview
| Price: | £ 199,000 |
|---|---|
| Contract type: | For Sale |
| Type: | Maisonette |
| County: | Stirling |
| Town: | Stirling |
| Postcode: | FK7 |
| Address: | The Brae, Bannockburn, Stirling, Stirlingshire FK7 |
| Bathrooms: | 0 |
| Bedrooms: | 3 |
Property Description
A unique opportunity to purchase this traditional, main door maisonette situated in a most sought-after location within the town of Bannockburn. Formed over three levels, the property benefits from spacious accommodation, a south facing aspect and a plethora of period features throughout such as: Original doors, architraves and skirtings, decorative ceilings, cornicing and a wrought iron spiral staircase.
The internal accommodation comprises: Entrance vestibule, hallway and staircase leading to the first floor. The first floor landing gives access to all rooms on this level, a dual aspect lounge, double bedroom, family bathroom, dining room and kitchen. The second floor, accessed via a curved staircase has an open plan office, two double bedrooms and WC. Externally, to the rear there is an extremely private, country style, walled garden with raised terrace, lawn, patio, bbq area, mature trees, shrubs and raised beds. The garden further benefits from a shed with ample storage and electrical power sockets.
The property is placed for ease of access to Bannockburn's shops and other amenities, with schooling at both primary and secondary level available nearby. The region is well served by independent schools: Fairview Beaconhurst, Bridge of Allan and Dollar Academy. More extensive shopping facilities can be found in the nearby city of Stirling, along with excellent leisure and sporting amenities.
The M9 and M80 motorways are close by, as is the A9 which give quick access to Perth, Glasgow and Edinburgh. The international airports of Glasgow and Edinburgh are within easy reach by road and Stirling's main line railway station. Leisure and recreational facilities in and around the city are excellent and Stirling is on the edge of some of Scotland"s most beautiful countryside, including the Trossachs and Loch Lomond National Park.
EPC Rating E
Council Tax Band E
Ground Floor
Vestibule
Entered via storm door, electrics cupboard, Georgian tiled flooring and part glazed door to the hall.
Entrance Hallway
15' 4'' x 8' 2'' (4.7m x 2.5m) With the continuation of the Georgian tiled flooring and also vinyl flooring there is great storage space, wrought iron spiral staircase to the first floor and a covered radiator.
First Floor
First Floor Landing
Carpeted area with large window arrangement at half way point of stairs providing lots of natural light. Decorative ceiling with elaborate ceiling flower, radiator, storage cupboard and stairs to top floor.
Lounge
17' 8'' x 13' 1'' (5.4m x 4m) Front facing room with dual aspect and both windows with working shutters, striking black marble fire surround with gas fire, open shelved shallow press, further shallow press, ornate cornicing, part wood panelling to the walls, oak flooring, two covered radiators and TV point.
Kitchen
15' 1'' x 10' 9'' (4.6m x 3.3m) Lovely bright modern kitchen with a range of base units and contrasting worktop, two wall units and shelving. Appliances include: Oven, five ring gas hob and extractor fan. Space for fridge freezer, dishwasher and washing machine. Stainless steel sink with draining board and tiled splashback, tiled flooring, covered radiator, rear facing window and door to the raised terrace and private garden.
Dining Room
14' 9'' x 11' 5'' (4.5m x 3.5m) Spacious rear facing room, window with working shutters, oak flooring, shallow press and two covered radiators.
Bedroom 2
13' 5'' x 12' 1'' (4.1m x 3.7m) Front facing double room, window with working shutters, shallow press, two deep storage cupboards, two covered radiators, ornate cornicing and carpeted flooring.
Bathroom
8' 2'' x 7' 6'' (2.5m x 2.3m) Modern three piece bathroom suite of bath with mains shower over, wash hand basin and WC. Vanity units, heated towel rail, frosted window and tiling to the walls and floor.
Second Floor
Open Plan Hall/Office
16' 8'' x 8' 2'' (5.1m x 2.5m) Accessed via curved staircase with extensive storage cupboard. Superb open plan space which is currently being used as a home office. Carpeted flooring, dual aspect windows including feature window, radiator and loft hatch.
Bedroom 1
18' 8'' x 17' 0'' (5.7m x 5.2m) Generously proportioned double bedroom with dual aspect windows. Decorative fire surround, carpeted flooring and two radiators.
Bedroom 3
13' 1'' x 10' 2'' (4m x 3.1m) Further double bedroom with front facing window, carpeted flooring and radiator.
WC:
6' 6'' x 6' 6'' (2m x 2m) White suite of WC and wash hand basin. Vinyl flooring and heated towel rail.
Property Location
Similar Properties
Maisonette For Sale Stirling Maisonette For Sale FK7 Stirling new homes for sale FK7 new homes for sale Flats for sale Stirling Flats To Rent Stirling Flats for sale FK7 Flats to Rent FK7 Stirling estate agents FK7 estate agents



.png)


