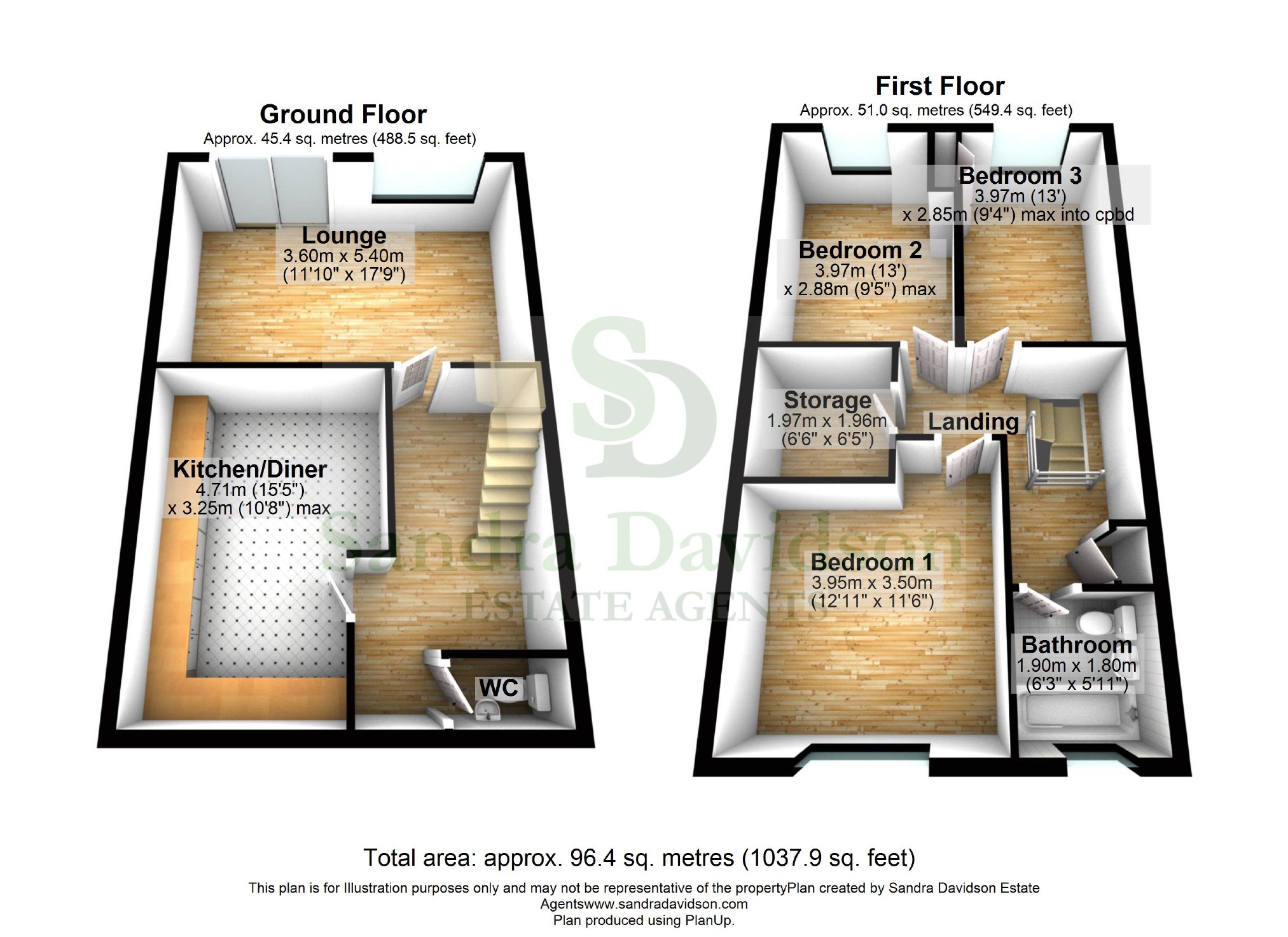3 Bedrooms Maisonette for sale in Whitton Walk, London E3 | £ 499,995
Overview
| Price: | £ 499,995 |
|---|---|
| Contract type: | For Sale |
| Type: | Maisonette |
| County: | London |
| Town: | London |
| Postcode: | E3 |
| Address: | Whitton Walk, London E3 |
| Bathrooms: | 1 |
| Bedrooms: | 3 |
Property Description
Sandra Davidson are pleased to present this good size, purpose built, three bedroom, ground floor maisonette situated on a sought after location within walking distance to bow underground station and the many shops and nearby amenities. The property benefits from three double bedrooms, fitted kitchen, lounge, bathroom with separate WC and would be ideal for a first time buyer looking to get a foot on the property ladder or an investor looking for a good investment.
This sought after property is offered with a long lease, balcony, own garden and comprises:
Entrance
Via own front door into entrance hall with; carpeted stairs to first floor, wood flooring, radiator, light, door to:
Lounge (5.4m x 3.6m (17'9" x 11'10"))
Double glazed French doors to rear garden, double glazed window to rear, wood flooring, radiator, light
Kitchen/Diner (4.71m x 3.25m max (15'5" x 10'8" max))
Fitted wall and base units, work surface with tiled up-stand, four ring gas hob with extractor hood over, one bowl sink with drainer, space and services for washing machine, wall mounted boiler, double glazed window to front, light laminate flooring
Guest Wc
Low level WC, wall hung hand wash basin, double glazed window to front, light, partly tiled walls, tiled flooring
First Floor Landing
Laminate wood flooring, light, fitted cupboard, doors to:
Bedroom One (3.95m x 3.5m max (13'0" x 11'6" max))
Double glazed window to front with radiator under, wood flooring, light
Bedroom Two (3.97m x 2.88m max (13'0" x 9'5" max))
Double glazed French doors to rear leading onto balcony, wood flooring, radiator, light
Bedroom Three (3.97m x 2.85m max into cpbd (13'0" x 9'4" max into cpbd))
Double glazed window to rear, radiator under, wood flooring, light, fitted cupboard
Bathroom (1.9m x 1.8m (6'3" x 5'11"))
Suite comprising, bathtub, pedestal hand wash basin, low level WC, tiled walls and flooring, double glazed window to front, light, radiator
Exterior (5m (16'5"))
The paved rear garden measures approximately 17'
You may download, store and use the material for your own personal use and research. You may not republish, retransmit, redistribute or otherwise make the material available to any party or make the same available on any website, online service or bulletin board of your own or of any other party or make the same available in hard copy or in any other media without the website owner's express prior written consent. The website owner's copyright must remain on all reproductions of material taken from this website. Disclaimer: These particulars form no part of any contract. Whilst every effort has been made to ensure accuracy, this cannot be guaranteed.
Property Location
Similar Properties
Maisonette For Sale London Maisonette For Sale E3 London new homes for sale E3 new homes for sale Flats for sale London Flats To Rent London Flats for sale E3 Flats to Rent E3 London estate agents E3 estate agents



.jpeg)










