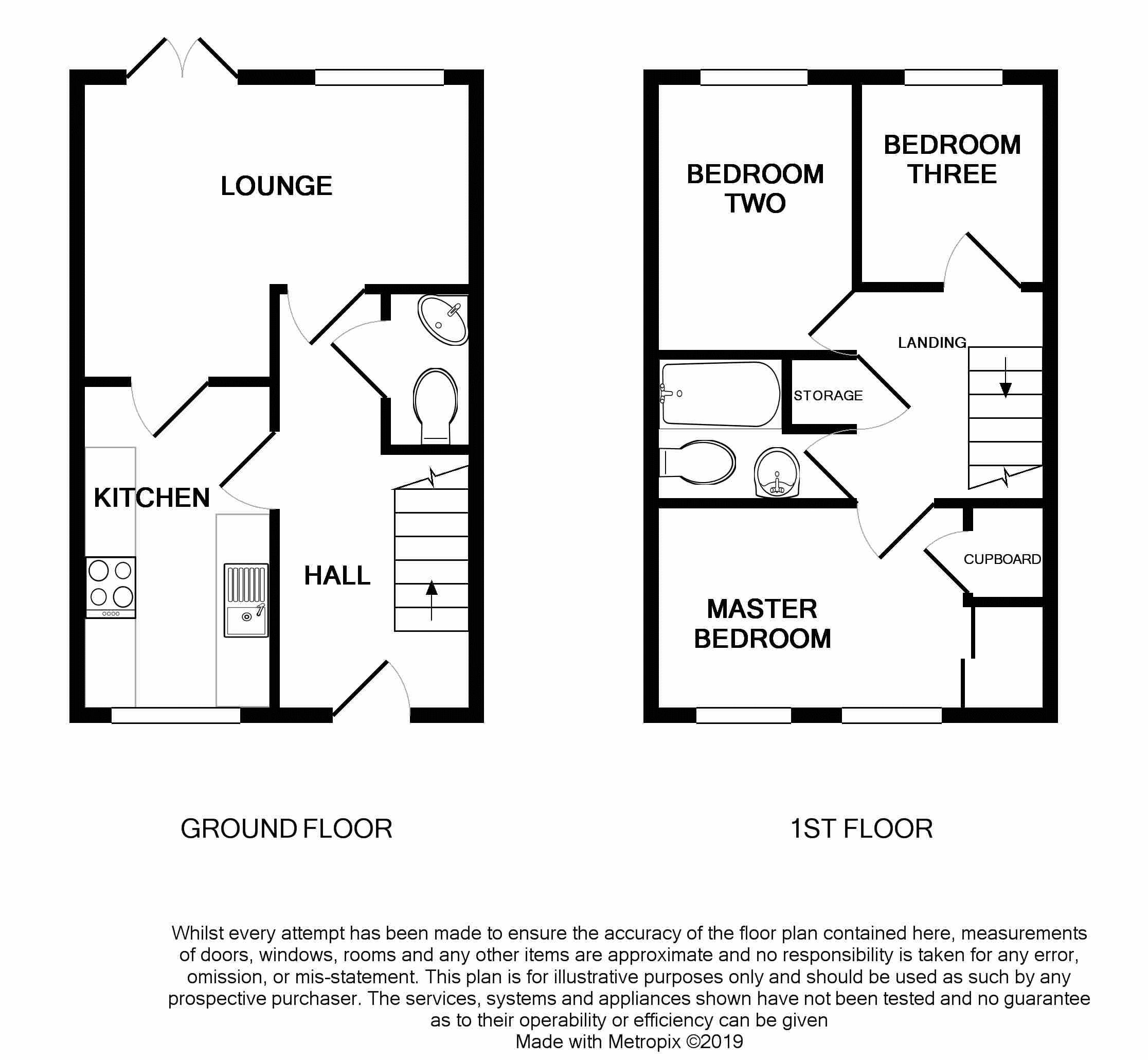3 Bedrooms Mews house for sale in Deerfield Close, St. Helens WA9 | £ 110,000
Overview
| Price: | £ 110,000 |
|---|---|
| Contract type: | For Sale |
| Type: | Mews house |
| County: | Merseyside |
| Town: | St. Helens |
| Postcode: | WA9 |
| Address: | Deerfield Close, St. Helens WA9 |
| Bathrooms: | 1 |
| Bedrooms: | 3 |
Property Description
Located on a popular modern residential development in St Helens, this property is perfectly placed close to excellent transport links via the A580 network and all major motorway links via the M62 and M6 networks, but also within the catchment area of good schooling options.
Well presented throughout which is a credit to the current owners, this deceptively spacious property offers contemporary family living and briefly comprises an entrance hallway, cloakroom/ WC, lounge and galley style kitchen/ diner to the ground floor.
To the first floor there are three good sized bedrooms and a contemporary family bathroom.
Externally there is parking to the front of the property and to the rear there is a fully enclosed private garden which is mainly lawn to lawn, not overlooked and a pathway which leads to the rear access gate.
Early viewings are highly recommended to avoid disappointment.
Entrance Hall
A spacious entrance hall with staircase leading to the first floor, door into the cloakroom/ WC and doors into the kitchen and lounge. Contemporary light grey wood effect laminate flooring, central heating radiator and ceiling light point.
Cloakroom/WC
Fitted with a two piece suite in white with chrome fittings, fully tiled walls and light grey wood effect laminate flooring continuing from the hall, central heating radiator and ceiling light point. Vented.
Lounge (13' 8'' x 11' 2'' (widest point) (4.16m x 3.40m))
A l-shaped reception room which is light and airy with both uPVC double glazed French doors opening onto the rear garden and a further uPVC double glazed window to the rear aspect, allowing ample natural light, with a wall mounted contemporary black gloss electric fire, two central heating radiators, two ceiling light points, TV point and door into the kitchen.
Kitchen (13' 8'' x 7' 0'' (4.16m x 2.13m))
A contemporary kitchen fitted with a range of white shaker style wall and base units with complementary dark wood effect butcher block worktops over incorporating a range of integrated appliances which include fridge/ freezer, 4-ring gas hob cooker with a stainless steel splashback and oven below, stainless steel sink with a mixer tap and drainer and wall mounted combi boiler housed in a wall unit. Complementary brick bond tiling to the walls of the kitchen area, spotlights to the ceiling and contrasting modern tile effect flooring completes the look. There is a uPVC double glazed window overlooking the front aspect and a central heating radiator.
Landing
Providing access to all first floor rooms and with a built in storage cupboard. Ceiling light point.
Bathroom (5' 5'' x 5' 3'' (1.65m x 1.60m))
A modern family bathroom fitted with a three piece suite in white with chrome fittings comprising a panel bath with a shower over and with a glass screen, low level WC and pedestal wash hand basin. Part tiling to the walls with complementary tiled floor and spotlights complete the look. Central heating radiator and vented.
Master Bedroom (13' 9'' x 8' 9'' (4.19m x 2.66m))
A spacious double room which is bright and airy with two uPVC double glazed windows to the front aspect, ample storage by way of a built in double wardrobe and additional built in storage cupboard, central heating radiator and ceiling light point.
Bedroom Two (10' 5'' x 6' 6'' (3.17m x 1.98m))
Situated to the rear of the property with a uPVC double glazed window overlooking the rear garden, central heating radiator and ceiling light point.
Bedroom Three (7' 3'' x 6' 9'' (2.21m x 2.06m))
With a uPVC double glazed window to the rear aspect, central heating radiator and ceiling light point.
Externally
Externally there is parking to the front of the property and to the rear there is a fully enclosed private garden which is mainly lawn to lawn, not overlooked and a pathway which leads to the rear access gate.
Disclaimer
Harper Williams have not tested any equipment, fixtures and fittings or services and so cannot verify that they are in working order or fit for the purpose. Any prospective buyer is advised to obtain verification from their solicitor or surveyor. References to the tenure of a property and guarantees are based on information supplied by the seller. As agents, we have not had sight of the title documents or guarantees relating to the property advertised. Prospective buyers are advised to obtain verification from their solicitor. Any floor plans shown are for illustration purposes only and are not drawn to scale. Room sizes stated are approximate, and should not be relied upon for furnishing purposes. These particulars do not form part of any offer, or contract, and must not be relied upon as statements or representations of fact.
Property Location
Similar Properties
Mews house For Sale St. Helens Mews house For Sale WA9 St. Helens new homes for sale WA9 new homes for sale Flats for sale St. Helens Flats To Rent St. Helens Flats for sale WA9 Flats to Rent WA9 St. Helens estate agents WA9 estate agents



.png)