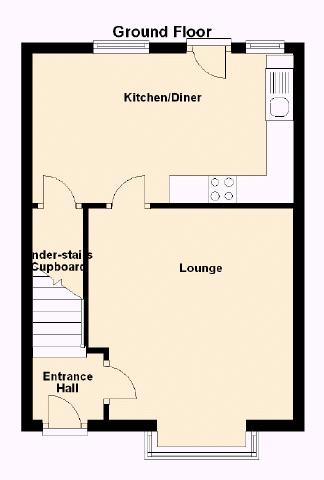3 Bedrooms Mews house for sale in Linnets Wood Mews, Walkden, Manchester M28 | £ 150,000
Overview
| Price: | £ 150,000 |
|---|---|
| Contract type: | For Sale |
| Type: | Mews house |
| County: | Greater Manchester |
| Town: | Manchester |
| Postcode: | M28 |
| Address: | Linnets Wood Mews, Walkden, Manchester M28 |
| Bathrooms: | 1 |
| Bedrooms: | 3 |
Property Description
A Superb Mews In The Heart Of Walkden! We are thrilled to bring to the market this impressive, larger than average modern mews with three bedrooms, a spacious and stylish lounge, dining kitchen with space for a large dining table, on the first floor three bedrooms and a modern bathroom. What really sets this property aside is the outside, with an enviable position on the cul-de-sac and a larger than average rear garden. Perfect for first time buyers looking to get on the property ladder great downsize or even buy to let......This property ticks all the boxes. With a driveway to the side for off road parking. Located in the heart of Walkden, this property is well positioned for access to the A580, great public transport routes into Manchester City Centre and Bolton, walking distance to Walkdens recently improved shopping precinct which is still benefiting from huge investment. Well located for Walkden High School, Ambrose Barlow rc High School and a 24 hour Tesco Supermarket. The property benefits from planning permission for a rear extension and is for sale with no chain!
Entrance Hall
Entering into an attractive entrance hall, steel composite front door, staircase leading to the first floor, wood effect floor, door to the lounge and radiator.
Lounge (13' 2'' x 12' 7'' (4.01m x 3.83m))
Attractive lounge with a coal effect living flame gas fire set in a marble effect inset and hearth, wood effect floor, dado rail and ceiling coving, Upvc double glazed bay window to the front.
Kitchen Diner (15' 5'' x 9' 6'' (4.69m x 2.89m))
A larger than average dining kitchen with matching wall and base units in white, built in electric oven with a four ring gas hob and extractor, sink and drainer with mixer tap, space for washing machine and dishwasher, two hardwood glazed windows to the rear and door for rear access, under stair storage and dado rail.
Landing
Spindle banister and loft access.
Main Bedroom (13' 0'' x 8' 7'' (3.95m x 2.61m))
Hardwood glazed window to the rear, wood effect floor and radiator.
Bedroom 2 (9' 1'' x 8' 8'' (2.77m x 2.65m))
Upvc double glazed window to the front, wood effect floor and radiator.
Bedroom 3 (6' 7'' x 0' 0'' (2.01m x 0m))
Hardwood window to the rear, wood effect floor and radiator.
Bathroom
A contemporary bathroom incorporating a low level WC and hand basin built into a vanity unit with storage under, P shaped bath with drench shower head, slider rail, hand held and screen, heated towel rail, contemporary tiling and spotlights.
Outside
With a superior end position on the quiet cul-de-sac, gardens to the front, side and rear, driveway to the side for off road parking. Attractive rear garden with decked terrace.
Locality
Located in the heart of Walkden, this property is well positioned for access to the A580, great public transport routes into Manchester City Centre and Bolton, walking distance to Walkden's recently improved shopping precinct which is still benefiting from huge investment. Well located for Walkden High School, Ambrose Barlow rc High School and a 24 hour Tesco Supermarket.
Additional Information
The vendors have advised us that the property is Leasehold, combination boiler 7 months old. Planning permission for a 3 metre rear extension, for sale with no chain.
Property Location
Similar Properties
Mews house For Sale Manchester Mews house For Sale M28 Manchester new homes for sale M28 new homes for sale Flats for sale Manchester Flats To Rent Manchester Flats for sale M28 Flats to Rent M28 Manchester estate agents M28 estate agents



.png)




