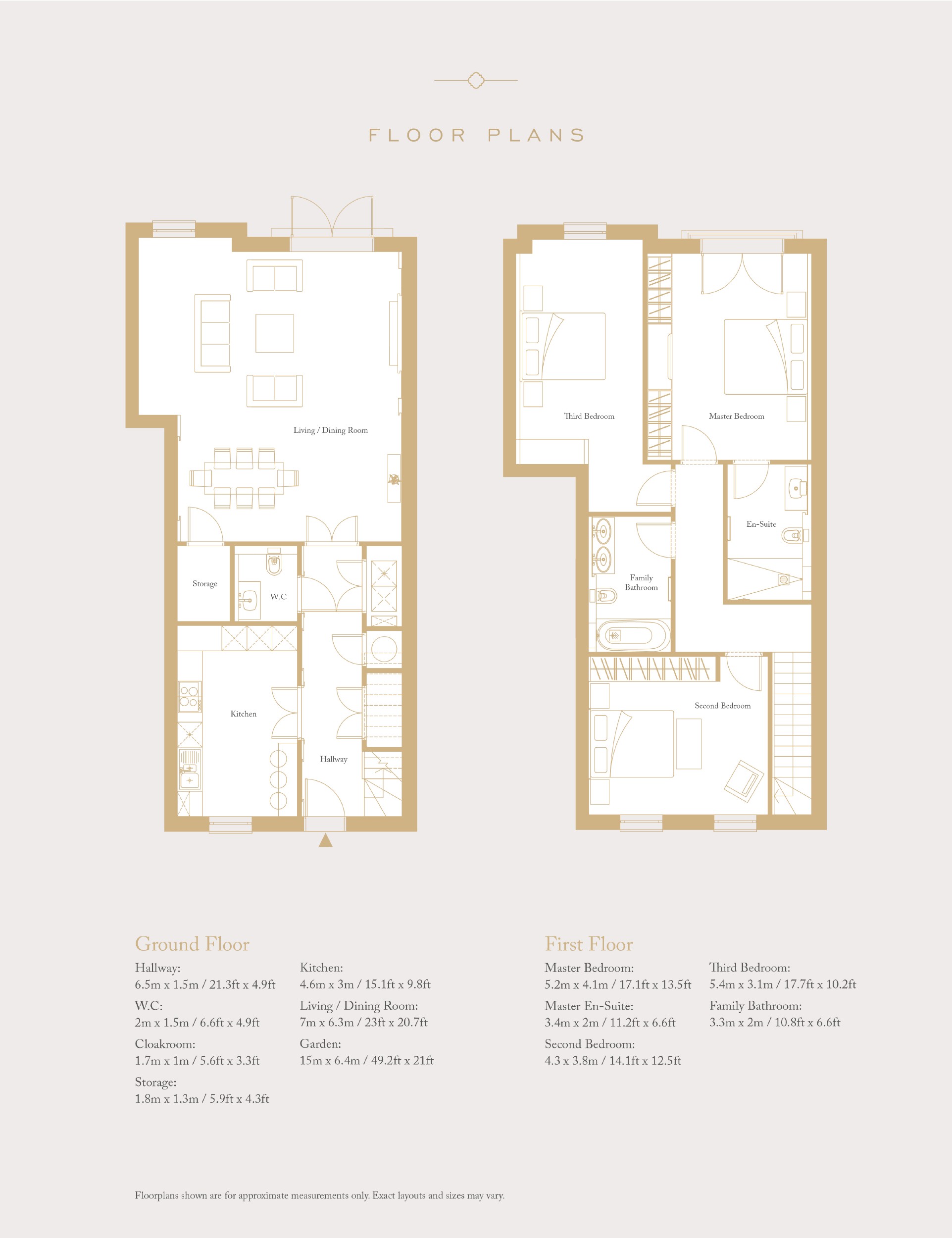3 Bedrooms Mews house for sale in Sir Thomas Lipton, 151 Chase Side, Southgate, London N14 | £ 1,300,000
Overview
| Price: | £ 1,300,000 |
|---|---|
| Contract type: | For Sale |
| Type: | Mews house |
| County: | London |
| Town: | London |
| Postcode: | N14 |
| Address: | Sir Thomas Lipton, 151 Chase Side, Southgate, London N14 |
| Bathrooms: | 2 |
| Bedrooms: | 3 |
Property Description
Show Home Open Saturdays and Sundays, 11am - 5pm
far far away - Laying within five acres of picturesque historic grounds, home to Sir Thomas Lipton for over 50 years, offering the perfect escape from the hustle and bustle of City life.
Shamrock Residences is a collection of only eight very unique homes. Six maisonettes located to the ground and first floors with private south facing gardens and two breathtaking penthouses with views across the private 5 acre estate.
Please see below a list of the finer details on offer for our Three Bedroom Maisonettes, an enviable specification to be proud of:
Hallway
* Feature entrance door with multipoint locking system.
* Porcelain tiles throughout with a bespoke linear border around the hallway floor area.
* Concealed mirror feature wall with two hanging pendant lights.
* Recessed ceiling with LED lighting and down lights.
* Bespoke glass balustrade to staircase
* Flush finished lights to all walls up the staircase
Bedrooms
* Fully fitted Italian wardrobes in a matt lacquer finish bespoke handle in second bedroom.
* Walk-in wardrobe with automatic lights in master bedroom.
* Flooring finished with 70oz carpets.
* T.V. Feature walls with LED lighting and shelving in all bedrooms. Finished with either textured wallpaper or mirrors.
* Ceiling mounted Bowers & Wilkins speakers in master bedrooms.
* Floor to ceiling bespoke padded headboards with LED lighting on both sides.
* Designated dressing table / study area in the master bedroom.
* Juliet balcony overlooking your private garden and the landscaped woodland area. Accessed via the master bedroom.
* Recessed ceilings with LED lighting and down lights.
Living & Dining Room:
* Porcelain tiles throughout with a bespoke linear border around the living and dining floor area.
* Full width feature wall in dining area including recessed walls with shelving and LED lighting. Materials include tinted mirrors, wallpaper, walnut and copper trims.
* Floor to ceiling feature wall in living area with recessed T.V. And storage areas. Finished with a textured wallpaper with LED downlights above.
* Ceiling mounted Bowers & Wilkins speakers
* Large double doors leading onto the private landscaped gardens.
* Triple recessed detail in ceilings with LED lighting and down lights.
Security & Peace Of Mind:
* Pre-wired for future security alarms
* Mains powered smoke & heat detectors with battery backup.
* Multiview video entry phone system with 7-inch display monitors located on all floors.
* 10-year building warranty
External Features:
* Wall mounted lighting to the front and rear of the houses, including a hanging pendant light under the stone canopy on entrance.
* Private landscaped gardens with porcelain tile pavement area leading up to the grassed area.
* Private front garden including porcelain tile porch, grass verges and up-lights.
* Stone features including entrance canopy, windowsills and headers and cornices bandings at roof level.
* Wall mounted retractable water hose
* Double power sockets in gardens.
* Two allocated garage spaces for each home.
* Access to over five acres of communal landscaped gardens
The agent has not tested any apparatus, equipment, fixtures, fittings or services and so, cannot verify they are in working order, or fit for their purpose. Neither has the agent checked the legal documentation to verify the leasehold/freehold status of the property. The buyer is advised to obtain verification from their solicitor or surveyor. Also, photographs are for illustration only and may depict items which are not for sale or included in the sale of the property, All sizes are approximate. All dimensions include wardrobe spaces where applicable.
Floor plans should be used as a general outline for guidance only and do not constitute in whole or in part an offer or contract. Any intending purchaser or lessee should satisfy themselves by inspection, searches, enquires and full survey as to the correctness of each statement. Any areas, measurements or distances quoted are approximate and should not be used to value a property or be the basis of any sale or let. Floor Plans only for illustration purposes only – not to scale
Property Location
Similar Properties
Mews house For Sale London Mews house For Sale N14 London new homes for sale N14 new homes for sale Flats for sale London Flats To Rent London Flats for sale N14 Flats to Rent N14 London estate agents N14 estate agents



.png)








