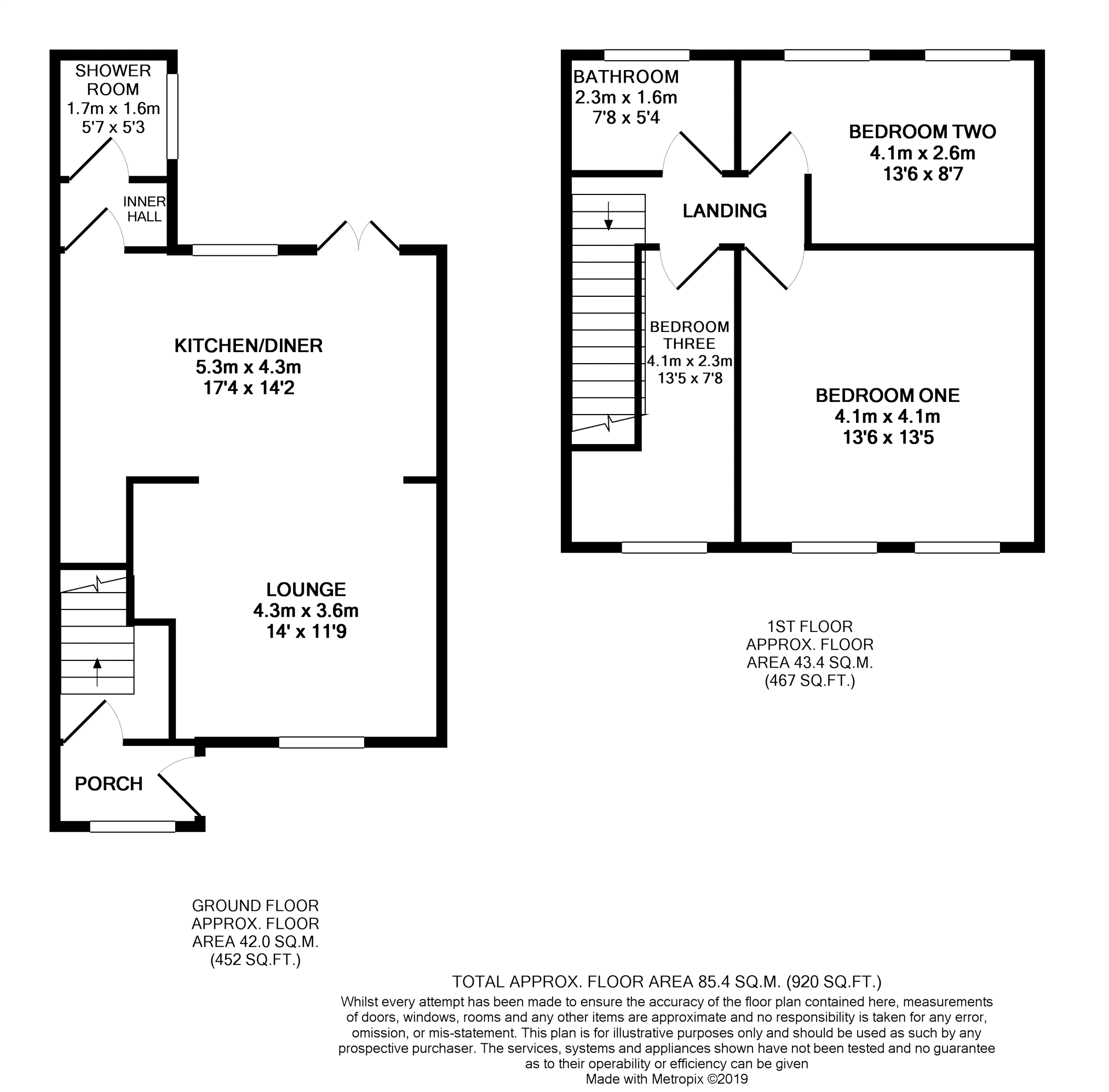3 Bedrooms Mews house for sale in Wentworth Road, Manchester M30 | £ 200,000
Overview
| Price: | £ 200,000 |
|---|---|
| Contract type: | For Sale |
| Type: | Mews house |
| County: | Greater Manchester |
| Town: | Manchester |
| Postcode: | M30 |
| Address: | Wentworth Road, Manchester M30 |
| Bathrooms: | 2 |
| Bedrooms: | 3 |
Property Description
Beautiful three bed mews property *** immaculately presented throughout *** sought after location, short walk away from saford royal hospital, providing excellent transport, rail and motorway links ( M60/M602 ) *** close to media city in salford quays and trafford centre *** ideal for first time buyers, families & investors *** early & internal viewing highly recommended ***
Porch
Double glazed porch with tiled flooring leading to:-
Entrance Hall
Wooden flooring, double radiator, stairs to first floor and door to:-
Lounge
14' x 11'10(4.26mx3.60m)
Wooden flooring, free standing log gas burner housed in bare brick fireplace, double radiator, double glazed window to front and opening out to:-
Kitchen/Diner
17'4" x 12' (max)(5.28mx3.65m)
A range of low and eye level units incorporating a round stainless steel sink with drainer unit, built in four ring gas hob, electric oven with stainless steel extractor fan over, space for dishwasher and fridge freezer, wooden flooring, partly tiled walls, double radiator, double glazed window to rear and double glazed patio doors leading to rear garden area.
Inner Hall
Tiled walls, space and plumbing for washing machine, double radiator and door to:-
Downstairs Shower
A three piece suite comprising of separate shower cubicle, low level WC, wall mounted wash hand basin, tiled flooring, fully tiled walls and double glazed frosted window to side.
First Floor Landing
10'10" x 3'8"(3.30mx1.11m)
Wooden flooring, loft access which is used for storage and has lighting and electricity points and doors to:-
Bedroom One
13'5" x 11'6"(4.08mx3.47m)
Wooden flooring, double radiator and two double glazed windows to front.
Bedroom Two
13'6" x 8'6"(4.11mx2.59m)
Wooden flooring, double radiator and two double glazed windows to rear.
Bedroom Three
11'6" x 7'10"(3.50mx2.38m)
Wooden flooring, single radiator, double glazed window to front and built in cupboard used for storage.
Bathroom
7'8" x 5'4"
A modern three piece suite comprising of panelled bath, low level WC, pedestal wash hand basin, fully tiled walls and floor, wall mounted stainless steel heated towel rail and double glazed frosted window to rear.
Outside
To the front of the property there is a blocked paved area providing off road parking for two cars. To the rear of the property there is a lovely enclosed lawned garden with a paved patio area and an utility room .
Property Location
Similar Properties
Mews house For Sale Manchester Mews house For Sale M30 Manchester new homes for sale M30 new homes for sale Flats for sale Manchester Flats To Rent Manchester Flats for sale M30 Flats to Rent M30 Manchester estate agents M30 estate agents



.png)








