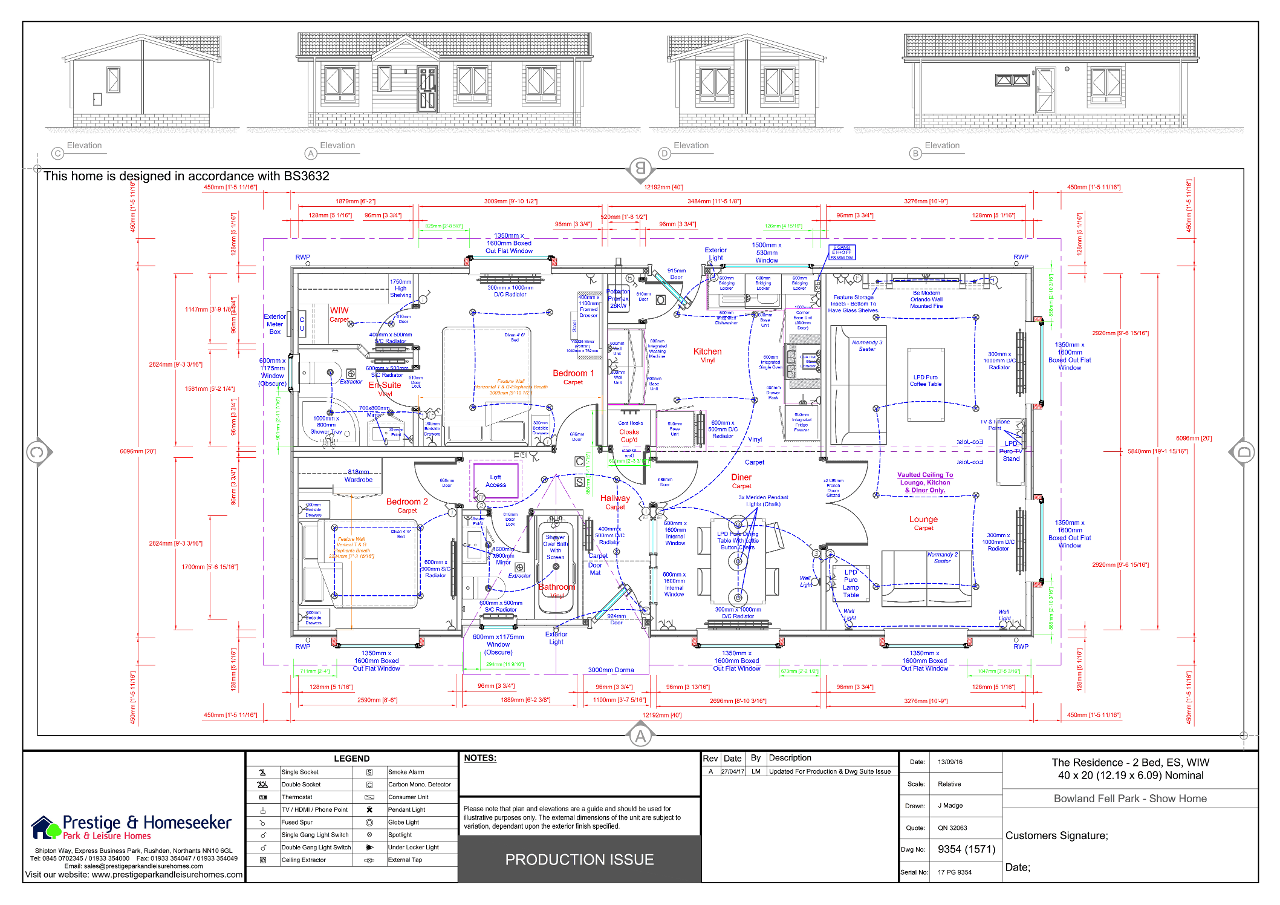2 Bedrooms Mobile/park home for sale in The Green, Bowland Fell Park, Skipton, North Yorkshire BD23 | £ 179,000
Overview
| Price: | £ 179,000 |
|---|---|
| Contract type: | For Sale |
| Type: | Mobile/park home |
| County: | North Yorkshire |
| Town: | Skipton |
| Postcode: | BD23 |
| Address: | The Green, Bowland Fell Park, Skipton, North Yorkshire BD23 |
| Bathrooms: | 0 |
| Bedrooms: | 2 |
Property Description
I Love Park Homes are thrilled to bring for sale this fantastic Prestige & Homeseeker 'Residence' 40' x 20'. A brand new home that has been designed, decorated and furnished to the highest standards and is offered with fully integrated kitchen appliances.
Architectural detailing inside and out adds character and makes this one of the most modern park homes. Two large windows in the hallway back onto the dining room, keeping the space light and open. Muted mussel, handleless cabinets are soft on the eye in the kitchen. This is colour-coordinated beautifully with the dining room table which is high gloss, sleek and stylish. In the lounge, deep browns and dashes of black add intensity to the cream and white. A feature chimney breast is incredibly memorable, featuring a gorgeous fireplace and a selection of recesses with smoked glass shelves which can all be illuminated. It is so easy to feel cosy and comfortable on the crushed velvet sofas.The bedrooms offer restful colour schemes with taupes, creams, silver chrome and vivid black. Feature headboard walls make these rooms very contemporary. The en suite and bathrooms have limed oak floors and over-sized feature tiles which are unquestionably stunning.
Bowland Fell Park is ideally located in the village of Tosside and within easy reach of Clitheroe and Settle where an abundance of amenities can be found. The park offers unspoilt views of Pendle, the Ribble Valley, the Yorkshire Dales and the Forest of Bowland.
Manchester Area
Take M66 follow to Clitheroe - Join A59, bypass Clitheroe - turn left Sawley - follow signs to Wigglesworth - then B6478 to Tosside (Approx. 1 Hour).
Preston, West Lancashire and M6 (Junction 31)
Take A59 - bypass Clitheroe - turn left at Sawley, then as above.
West Yorkshire
A65 to Long Preston (between Skipton and Settle) - turn left onto B6478 - follow signs to Tosside.
Ground Floor
Lounge
19' 1'' x 10' 8'' (5.84m x 3.28m) A spacious lounge that oozes class and sophistication. There is lots of natural light flooding in the room from the three large box bay windows. A modern 'Orlando' wall mounted electric feature fireplace is fitted and there are plenty of electrical sockets. To give the room a more spacious feel, the room also has vaulted ceilings.
Brand new furnishings include; a two seater and three seater sofa, coffee table, lamp table and TV cabinet..
Double 'French Style' doors lead into the dining room. There are two double radiators to warm the room.
Kitchen
11' 5'' x 9' 6'' (3.48m x 2.92m) A modern fitted kitchen with integrated appliances including; electric oven with gas hob and extractor above, fridge freezer, dishwasher and washing machine. There are a good range of wall and base units with a bridging locker over the sink area.
A full sized walk in cupboard also houses the combi boiler. There is a double radiator and plenty of electrical sockets.
Dining Room
8' 9'' x 9' 6'' (2.7m x 2.92m) Leading from the kitchen and with doors into the lounge, the dining room offers a full length box bay window to flood the room with lots of natural light and glazing into the hallway which gives a real sense of space.
There is a modern pendant light fitting over the Dining Table and chairs. A double radiator is also fitted.
Bedroom One
9' 10'' x 9' 3'' (3.01m x 2.82m) A large master bedroom which continues into the en suite and walk in wardrobe. Furnishings include a 4'6 Divan bed bedside cabinets and a fitted dressing table with stool. A box bay window offers plenty of light and there is a double radiator.
Doors lead into the walk in wardrobe and also the en suite.
Master En Suite
6' 1'' x 5' 2'' (1.88m x 1.58m) Offering a 1000mm x 800mm corner unit with thermostatically controlled shower, semi recessed wash basin set in a vanity cupboard with a wall mounted mirror and shaving socket above and a low level WC.
There is a frosted window to the side elevation and an extractor fan.
Bedroom Two
9' 3'' x 8' 5'' (2.82m x 2.59m) A good sized second bedroom with fitted wardrobes and bedside cabinets. There is a 4'6" Divan bed and a box bay window for light.
There are plenty of electrical sockets and a double radiator.
Bathroom
A modern three piece bathroom suite comprising; bath with shower over, low level WC, and a semi recessed wash basin in a vanity unit.
External
There are gardens and driveway parking. The views from the home are breath taking and should be seen to fully appreciate.
Property Location
Similar Properties
Mobile/park home For Sale Skipton Mobile/park home For Sale BD23 Skipton new homes for sale BD23 new homes for sale Flats for sale Skipton Flats To Rent Skipton Flats for sale BD23 Flats to Rent BD23 Skipton estate agents BD23 estate agents



.png)