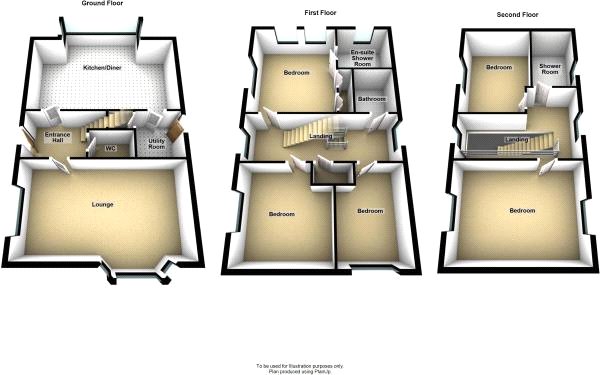5 Bedrooms Parking/garage for sale in Bluebell Drive, Wyke, Bradford BD12 | £ 354,950
Overview
| Price: | £ 354,950 |
|---|---|
| Contract type: | For Sale |
| Type: | Parking/garage |
| County: | West Yorkshire |
| Town: | Bradford |
| Postcode: | BD12 |
| Address: | Bluebell Drive, Wyke, Bradford BD12 |
| Bathrooms: | 3 |
| Bedrooms: | 5 |
Property Description
Constructed in 2016 by renowned housebuilders David Wilson Homes, this beautifully presented five bedroomed detached residence forms part of the exclusive Bluebell Woods development which offers contemporary living for the discerning modern day family.
Thoughtfully arranged accommodation is designed over three levels with space for requirements of a larger family clearly being a key element in the layout, the property offers the obvious benefits of gas central heating and PVCu double glazing together with modern appointments one would expect from a home this nature. Briefly comprising; A Reception Hall, Generous Living Room, a striking Open Plan Living Kitchen, Utility Room, Cloakroom/w.C, Five excellent Bedrooms (the Principal having an En Suite facility), House Bathroom and Shower Rooms. Externally, the property overlooks adjoining woodland to the frontage and there is driveway facilitating off street parking, garage and an enclosed, predominantly lawned garden.
Bluebell Woods is ideally located for the commuter, with arterial road linkage for surrounding towns, cities and the nearby M62 motorway network readily accessible.
Offered for sale with the benefit of no upward chain, this stunning property is offered in immaculate order throughout and ready for immediate occupation - an early internal appraisal is confidently recommended.
Ground Floor
Reception Hall
Accessed via side composite reception door with staircase rising to the first floor level and doors to all ground floor rooms.
Cloakroom/W.C
Incorporating a two piece white comprising a low level w.C and hand washbasin. Radiator.
Lounge (21' 0" x 11' 9" (6.4m x 3.58m))
A generous living room enjoying natural light a feature bay PVCu double glazed window and further window to the front elevation. Two radiators.
Dining Kitchen (21' 2" x 15' 6" (6.45m x 4.72m))
A contemporary 'hub of the home' living area, the kitchen being presented with a range of fitted base and wall units together counter worktop surfaces with matching backboards and under cupboard lighting. Integrated eye level stainless steel double oven, six ring gas hob with stainless steel splashback and extractor canopy over. Inbuilt fridge/freezer and dishwasher. A matching finish breakfast bar island incorporates an inset 1 1/5 bowl stainless steel sink. Ceiling spotlighting and radiator. The ample dining area has two radiators and a PVCu double glazed window. A PVCu double glazed bay addendum overlooks the rear garden has twin French doors leading out onto the same.
Utility Room
With matching base and wall unit, worktop surface with stainless steel sink unit. Plumbed for auto washer, radiator and useful storage closet off. Half glazed composite outer door.
First Floor
Landing
Having natural light from PVCu double glazed window to each gable, boiler cupboard, spindled staircases from ground floor and rising to the second floor level.
Principal Bedroom One
0.3m6 x 3.56m - The master bedroom features a range of inbuilt wardrobes with mirrored frontages. Three PVCu double glazed windows and radiator. Door leading into;
En Suite Shower Room (11' 6" x 4' 5" (3.5m x 1.35m))
Incorporating a three piece suite consisting of a tiled double walk in enclosure with thermostatic shower, hand washbasin set on vanity unit and low level w.C. Heated towel rail, shaver point and obscured pane PVCu double glazed window.
Bedroom Two (12' 6" x 11' 4" (3.8m x 3.45m))
Double bedroom with PVCu double glazed window and radiator.
Bedroom Three (12' 4" x 8' 8" (3.76m x 2.64m))
An ample third bedroom with PVCu double glazed window and radiator.
House Bathroom (6' 6" x 6' 2" (1.98m x 1.88m))
Incorporating a three piece suite in white comprising a panelled bath with thermostatic shower over and splashback screen, pedestal hand wash basin and low level w.C. Predominantly tiled walls, heated towel rail.
Second Floor
Landing
With Velux window.
Bedroom Four (16' 10" x 12' 5" (5.13m x 3.78m))
A large double bedroom with dormered PVCu double glazed window and Velux skylight window. Two radiators.
Bedroom Five (11' 6" x 11' 0" (3.5m x 3.35m))
Double bedroom with PVCu double glazed window and radiator.
Shower Room (7' 0" x 5' 10" (2.13m x 1.78m))
Located off the landing. Having a tiled walk in cubicle, pedestal hand wash basin and w.C. Partial tiling, heated towel rail and PVCu skylight window.
Exterior
The frontage enjoys a pleasing aspect overlooking an adjoining wooded area and a flagged pathway leads to the house front reception door with a loose pebble area to the side. A driveway provides off street parking and leads to single garage (with up and over door, power and light). The enclosed rear garden enjoys a good degree of privacy and is mainly laid to lawn together with a good sized patio perfect for entertaining and relaxation. Timber screening fencing.
Property Location
Similar Properties
Parking/garage For Sale Bradford Parking/garage For Sale BD12 Bradford new homes for sale BD12 new homes for sale Flats for sale Bradford Flats To Rent Bradford Flats for sale BD12 Flats to Rent BD12 Bradford estate agents BD12 estate agents



.png)

