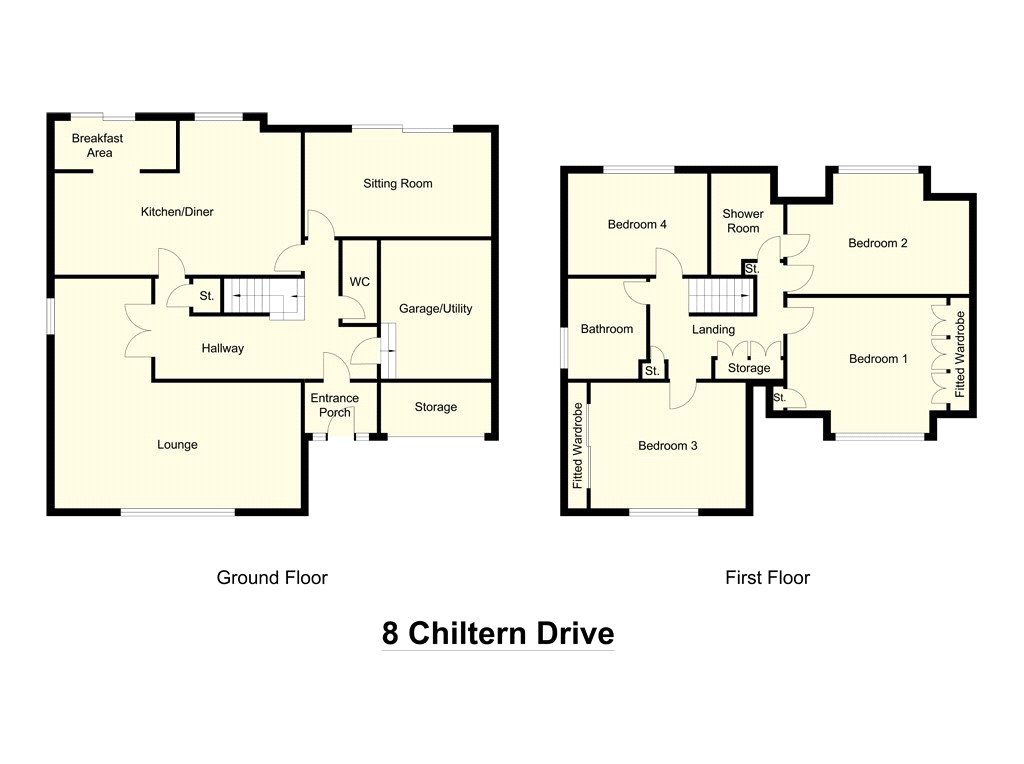4 Bedrooms Parking/garage for sale in Chiltern Drive, Mirfield, West Yorkshire WF14 | £ 375,000
Overview
| Price: | £ 375,000 |
|---|---|
| Contract type: | For Sale |
| Type: | Parking/garage |
| County: | West Yorkshire |
| Town: | Mirfield |
| Postcode: | WF14 |
| Address: | Chiltern Drive, Mirfield, West Yorkshire WF14 |
| Bathrooms: | 3 |
| Bedrooms: | 4 |
Property Description
Located on this highly sought after residential development in the popular residential location of Upper Hopton, this 4 bedroomed detached property is situated on a quiet cul-de-sac and would make an ideal purchase for those with a young and growing family. Beautifully presented throughout with fitted kitchen and bathrooms, the property is further enhanced by gas fired central heating, uPVC double glazing, uPVC soffits and fascias. To the rear the property has an enclosed garden, to the front a double width drive. Offered with no chain viewing is advised.
Porch
Good size porch with Upvc front door, adjacent double glazed units and a door to the entrance hall;
Inner Hall (8' 7" x 19' 1" (2.62m x 5.81m))
Spacious entrance with stairs leading to first floor, central heating radiator, useful under stairs storage, glazed double doors to lounge;
Lounge (20' 1" x 21' 9" (6.11m x 6.63m))
(maximum dimensions "L" shaped) Large reception room having double glazed front and side facing windows, two central heating radiators and a fully serviced gas fire.
Kitchen Dining Room (21' 4" x 14' 1" (6.5m x 4.3m))
Extended open plan room providing a spacious and bright space ideal for families and entertaining, having two central heating radiators, wall mounted combi-boiler, a double glazed rear facing window and double glazed patio door opening to the enclosed rear garden. The kitchen comprises of a range of solid wood base and wall units with laminate work tops and tile splash back, free standing electric oven, stainless steel sink and drainer with mixer tap, space and plumbing for a dish washer. Beyond the kitchen area there is ample space for a large dining suite as well as other furniture and seating if required.
Utility Room (9' 7" x 12' 1" (2.92m x 3.68m))
A really useful space created by splitting the garage via a stud wall. Accessed from the inner hall and having power, light plumbing for an automatic washing machine and ample space for other white goods and storage. Could easily be converted back into a garage proper if required.
Reception Room (8' 10" x 15' 8" (2.7m x 4.78m))
Another large reception room with central heating radiator and double glazed patio doors to the enclosed rear garden.
Cloakroom/WC
With low flush wc, hand wash basin and extractor fan.
Landing
A good size landing with an abundance of fitted storage, loft hatch.
Bedroom 1 (15' 9" x 12' 6" (4.79m x 3.81m))
Double bedroom with front facing double glazed window, central heating radiator, storage cupboard and a range of fitted wardrobes and drawers.
Bedroom 2 (15' 11" x 10' 10" (4.84m x 3.3m))
Another large bedroom this time with rear facing double glazed window, central heating radiator, loft hatch with pull down aluminium ladder to;
Attic Room
Fully boarded attic room with power, light and rear facing velux window.
Shower Room/En-Suite (8' 9" x 6' 4" (2.67m x 1.92m))
Useful Jack-and-Jill doors mean this can be accessed from bedroom 2 or the landing. With shower enclosure, pedestal wash basin, low flush wc and centrally heated towel radiator.
Bedroom 3 (10' 11" x 15' 6" (3.34m x 4.72m))
Another double, this time with double glazed front facing window, central heating radiator and fitted wardrobe with sliding mirror doors.
Bedroom 4 (12' 2" x 8' 9" (3.7m x 2.67m))
The fourth bedroom, again a double, has double glazed rear facing window, central heating radiator and useful under eaves storage.
House Bathroom (8' 9" x 6' 11" (2.66m x 2.1m))
Double glazed side facing window, centrally heated towel radiator, panel bath with shower over, pedestal wash basin and low flush wc.
Exterior
Set back from the road and towards the end of the cul-de-sac. To the front a lawn with mature planting and double width block paved drive providing ample off street parking, further parking can be found to the side under the car-port.
To the rear an enclosed garden (Approx. 1800 sq/ft) has well stocked planted beds, grass lawn and patio areas. This pleasant garden can be accessed from the property via the kitchen or second reception, making it ideal for families and entertaining.
Garage
Having up an over door, power and light. Having been split to accommodate the utility this is effectively a handy, secure storage space. (which could easily be converted back to a full garage by removing the stud wall if required)
Property Location
Similar Properties
Parking/garage For Sale Mirfield Parking/garage For Sale WF14 Mirfield new homes for sale WF14 new homes for sale Flats for sale Mirfield Flats To Rent Mirfield Flats for sale WF14 Flats to Rent WF14 Mirfield estate agents WF14 estate agents



.png)