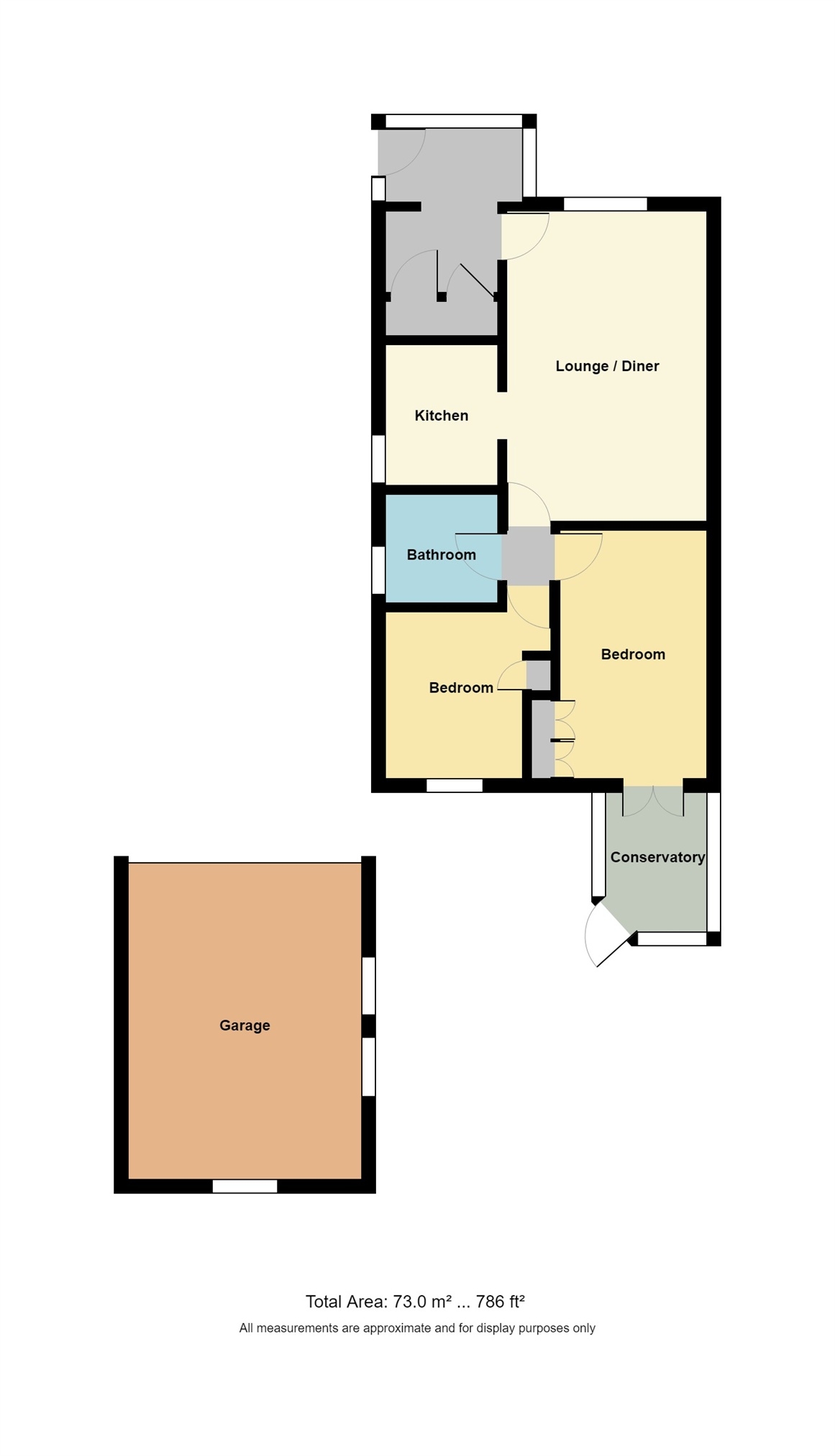2 Bedrooms Semi-detached bungalow for sale in Barley Close, Herne Bay, Kent CT6 | £ 245,000
Overview
| Price: | £ 245,000 |
|---|---|
| Contract type: | For Sale |
| Type: | Semi-detached bungalow |
| County: | Kent |
| Town: | Herne Bay |
| Postcode: | CT6 |
| Address: | Barley Close, Herne Bay, Kent CT6 |
| Bathrooms: | 0 |
| Bedrooms: | 2 |
Property Description
Key features:
- Well Presented Two Bedroom Bungalow
- Lounge With Wood Burner, Modern Kitchen
- Double Glazed Conservatory
- Quiet Cul De Sac Position
Full description:
Draft details.......Situated in a quiet cul de sac in the ever popular village of Broomfield with its local Post Office, duck pond and Public House which allows comfortable access to the Thanet Way as well as Herne Bay and Canterbury. Well presented throughout, the property boasts an entrance lobby, lounge with wood burner, modern kitchen, two bedrooms and double glazed conservatory overlooking the pleasant garden which enjoys a good degree of privacy. There is also plenty of parking and the benefit of an extended garage/workshop. Early viewing advised!
Ground Floor
Entrance Hall
Via double glazed entrance door, double glazed windows to front and side, radiator, built in airing cupboard and storage cupboard, timber flooring.
Lounge
16' 2" x 10' 6" (4.93m x 3.20m)
Double glazed window to front, radiator, TV point, feature wood burner on stone hearth.
Kitchen
8' 2" x 5' 10" (2.49m x 1.78m)
Double glazed window to side, range of modern wall and base units with complementary worktops over, inset single drainer sink unit, built in gas hob with electric oven below and extractor hood over, space and plumbing for washing machine, space for fridge, tiled splash back and flooring.
Inner Lobby
Bedroom One
13' 1" x 7' 8" (3.99m x 2.34m)
Double glazed 'French' doors to rear, radiator, fitted wardrobes to one wall.
Conservatory
7' 10" x 6' 6" (2.39m x 1.98m)
Brick and double glazed construction with door to garden.
Bedroom Two
9' 5" x 7' (2.87m x 2.13m)
Double glazed window to rear, radiator, built in cupboard.
Bathroom
Frosted double glazed window to side, panelled bath, pedestal wash hand basin, low level WC, heated towel rail, tiled walls, access to loft.
Outside
Rear Garden
Pleasantly landscaped with raised flower beds, patio with summerhouse, side pedestrian access.
Front Garden
Laid to lawn with driveway providing parking for several cars.
Garage
16' 6" x 12' 2" (5.03m x 3.71m)
Up and over door, power and light.
Property Location
Similar Properties
Semi-detached bungalow For Sale Herne Bay Semi-detached bungalow For Sale CT6 Herne Bay new homes for sale CT6 new homes for sale Flats for sale Herne Bay Flats To Rent Herne Bay Flats for sale CT6 Flats to Rent CT6 Herne Bay estate agents CT6 estate agents



.png)



