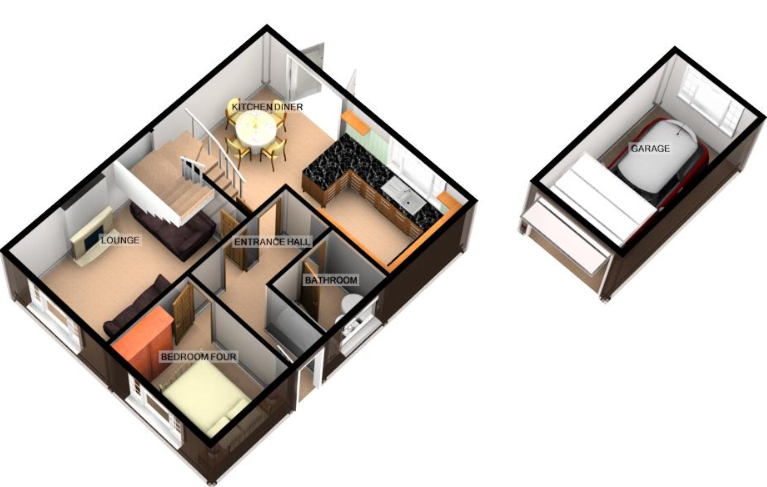4 Bedrooms Semi-detached bungalow for sale in Beechfield Road, Milnrow, Rochdale OL16 | £ 224,950
Overview
| Price: | £ 224,950 |
|---|---|
| Contract type: | For Sale |
| Type: | Semi-detached bungalow |
| County: | Greater Manchester |
| Town: | Rochdale |
| Postcode: | OL16 |
| Address: | Beechfield Road, Milnrow, Rochdale OL16 |
| Bathrooms: | 2 |
| Bedrooms: | 4 |
Property Description
*** semi detached dormer bungalow / four bedrooms / two bathrooms / modern fitted kitchen diner / well presented throughout / substantial block paved drive / garage / private rear garden with artificial lawn ***
Full description We are pleased to offer for sale this spacious and well presented three or four bedroom semi detached dormer bungalow situated in a popular residential location offering good access to local amenities including shops, schools and public transport links (inc. M62 Motorway Connection and Manchester Metrolink Service).
The property benefits from UPVC double glazing, gas central heating and security alarm with the accommodation briefly comprising of entrance hallway, lounge, fourth bedroom, fitted kitchen diner with rear garden access and staircase leading to the first floor accommodation, bathroom, first floor landing, three further bedrooms and four piece family bathroom.
Externally to the front there are planting beds, fenced and walled boundaries, substantial block paved driveway parking leading to a detached single garage which has a front facing manual up & over garage door, rear facing window and lights & power, gated access to the private rear garden which has artificial lawn, paved patio and fenced boundaries.
The property is spacious and well presented throughout, ideally suited as a family home. The ground floor bedroom makes the property ideal for anyone wanting single level living accommodation with the added bonus of first floor bedrooms and second bathroom if needed, internal viewings coming highly recommended to fully appreciate the size, finish and position.
Entrance hall 9' 8" x 10' 1" (2.96m x 3.08m) Side facing entrance door, radiator, neutral décor, meter cupboard, 'L' shape hallway, Karndean flooring.
Lounge 13' 11" x 10' 3" (4.25m x 3.13m) Front facing UPVC double glazed window, radiator, neutral décor with feature decorated wall, TV & Sky cabling.
Kitchen diner 11' 10" x 20' 8" (3.63m x 6.31m) Rear facing UPVC double glazed window and rear facing UPVC double glazed French doors giving access to the private rear garden, radiator, modern fitted kitchen with a good selection of wall and base units, quartz work surfaces and splash backs, ceiling spot lights, five ring gas hob, oven & grill, integrated fridge and freezer, dish washer and washing machine, wall mounted boiler, plinth heater, breakfast bar, TV point, dining area, staircase leading to the first floor, Karndean flooring.
Bedroom four or dining room 7' 9" x 10' 0" (2.38m x 3.06m) Front facing UPVC double glazed window, radiator, neutral décor, currently being used as a play room but makes the ideal ground floor bedroom or dining room, wood effect laminate flooring.
Bathroom 6' 3" x 5' 4" (1.93m x 1.64m) Side facing UPVC double glazed window, heated towel rail, three piece suite in white comprising of WC, pedestal sink and panel bath, electric shower, tiled walls and floor.
First floor landing Neutral décor.
Bedroom one 8' 11" x 19' 5" (2.73m x 5.93m) Two front facing UPVC double glazed windows, two radiators, neutral décor with feature decorated wall, TV point, double room, fitted wardrobes and storage.
Bedroom two 10' 7" x 10' 3" (3.24m x 3.13m) Rear facing UPVC double glazed window, radiator, neutral décor with feature decorated wall, double room.
Bedroom three 10' 8" x 9' 11" (3.27m x 3.04m) Rear facing UPVC double glazed window, radiator, fitted wardrobes and storage.
Family bathroom 8' 9" x 5' 9" (2.67m x 1.77m) Side facing UPVC double glazed window, heated towel rail, four piece suite in white comprising of WC, vanity hand basin with storage, panel bath and walk in shower, ceiling spot lights, expel air, tiled walls and floor, under floor heating.
Garage 15' 6" x 8' 1" (4.74m x 2.47m) Front facing manual up and over door, rear facing window, lights & power.
Revilo insight Tenure: Leasehold
Title No: GM239719
Class Of Title: Absolute
Mains Service Connected: Water, Gas, Electric, Sewerage
Tax Band: C
Parking: Driveway Parking & Garage
Property Location
Similar Properties
Semi-detached bungalow For Sale Rochdale Semi-detached bungalow For Sale OL16 Rochdale new homes for sale OL16 new homes for sale Flats for sale Rochdale Flats To Rent Rochdale Flats for sale OL16 Flats to Rent OL16 Rochdale estate agents OL16 estate agents



.png)



