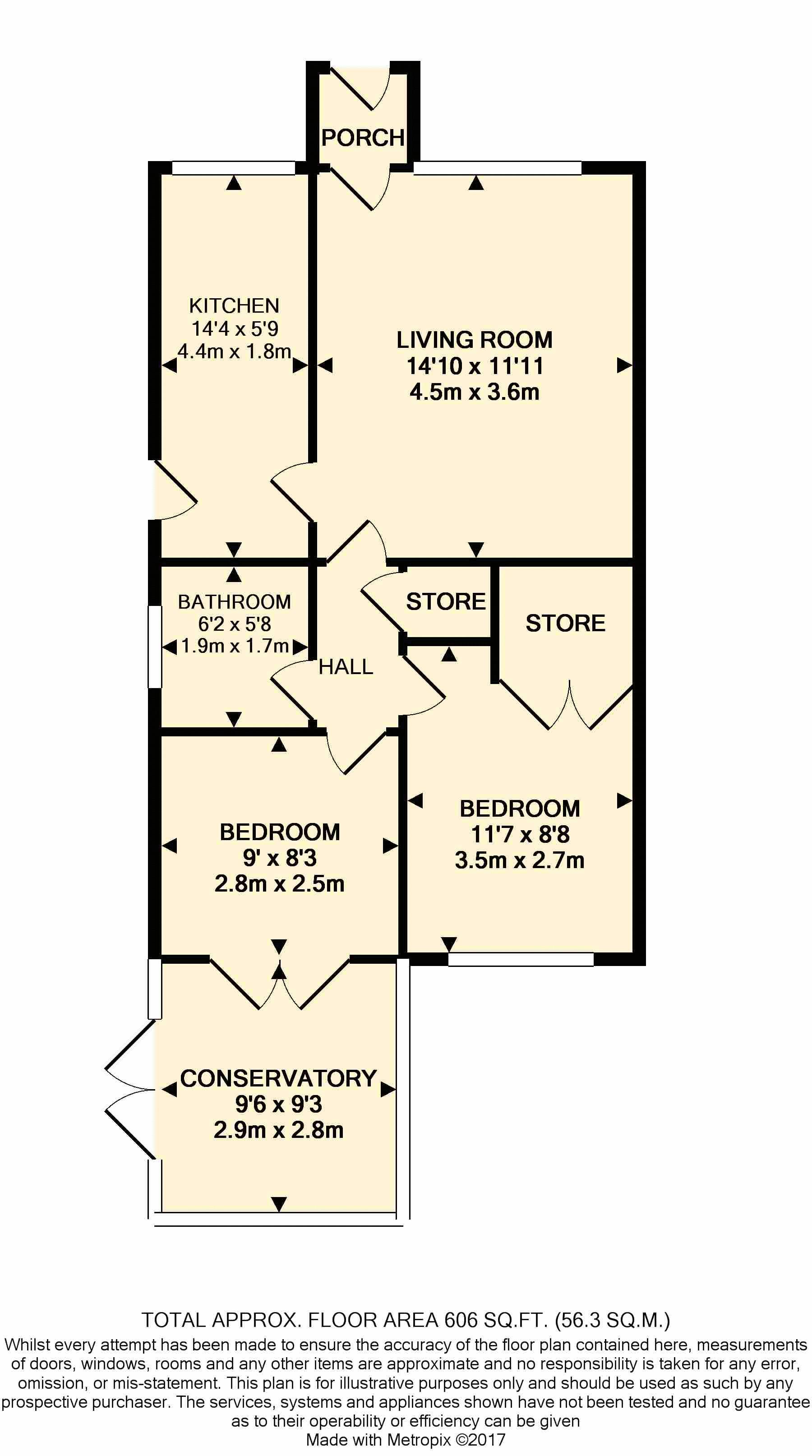2 Bedrooms Semi-detached bungalow for sale in Canterbury Park, Allerton, Liverpool L18 | £ 185,000
Overview
| Price: | £ 185,000 |
|---|---|
| Contract type: | For Sale |
| Type: | Semi-detached bungalow |
| County: | Merseyside |
| Town: | Liverpool |
| Postcode: | L18 |
| Address: | Canterbury Park, Allerton, Liverpool L18 |
| Bathrooms: | 1 |
| Bedrooms: | 2 |
Property Description
Nestled in the heart of a quiet cul de sac in the highly desirable community of Allerton, L18 is this beautifully presented two bedroom extended semi detached bungalow, arriving at the sales market courtesy of appointed agents Move Residential. Situated on Canterbury Park, the property greets you with a bright entrance hallway with solid wooden flooring that guides you into an impeccably presented family lounge. Finished in a tasteful décor with solid wooden flooring and a contemporary feature fireplace, this charming room provides a wonderful surrounding for gathering and relaxing with friends and family. There is a fully fitted kitchen offering a range of modern wall and base units with complementing worktops, an integrated four ring gas hob and oven and plentiful work surface space, providing an enviable space for anyone who loves to cook. Continuing on, there is a bright and spacious conservatory offering views and access to the well-kempt rear garden, providing a serene spot to relax and unwind. The sleeping quarters consist of two generously sized double bedrooms, each finished to an exacting standard and receiving plenty of natural light, with the master bedroom further benefiting from a walk in wardrobe. The second bedroom offers access to the rear aspect. Providing the finishing touches to the interior of this notable property is an elegantly presented family bathroom, comprised of a contemporary three piece suite and wall and floor tiles in complementary ceramics, giving the space a spa like feel. Externally, to the front of the property, there is an attractive landscaped garden with a red brick pathway that invites you into the home and a tarmacked driveway and detached garage providing off road parking and convenient storage space. To the rear of the property, there is a substantial laid to lawn garden enjoying a range of established plants and shrubbery and a flagged patio, providing a wonderful spot for alfresco dining in the warmer months.
Entrance Hall -
UPVC double glazed door to front aspect, wood laminate floor, alarm box
Lounge - (11' 10'' x 14' 10'' (3.619m x 4.511m))
UPVC double glazed window to front aspect, solid wood floor
Kitchen - (5' 9'' x 15' 0'' (1.744m x 4.570m))
UPVC double glazed window to front aspect, UPVC double glazed door to side aspect, boiler, mix of wall and base units, integrated four ring hob and oven, sink and drainer unit, part tiled, radiator
Family Bathroom - (6' 2'' x 5' 5'' (1.882m x 1.652m))
UPVC double glazed window to side aspect, WC, wash basin, ceramic tiled floor, bath and shower, radiator, fully tiled
Conservatory - (9' 7'' x 9' 5'' (2.913m x 2.870m))
UPVC double glazed window to rear and side aspect, UPVC double glazed frosted door to side aspect
Bedroom 1 - (12' 5'' x 8' 9'' (3.776m x 2.657m))
UPVC double glazed window to rear aspect, radiator, walk in wardrobes, wood flooring
Bedroom 2 - (8' 2'' x 9' 0'' (2.480m x 2.748m))
UPVC double glazed frosted door to rear aspect, wood flooring
Property Location
Similar Properties
Semi-detached bungalow For Sale Liverpool Semi-detached bungalow For Sale L18 Liverpool new homes for sale L18 new homes for sale Flats for sale Liverpool Flats To Rent Liverpool Flats for sale L18 Flats to Rent L18 Liverpool estate agents L18 estate agents



.png)

