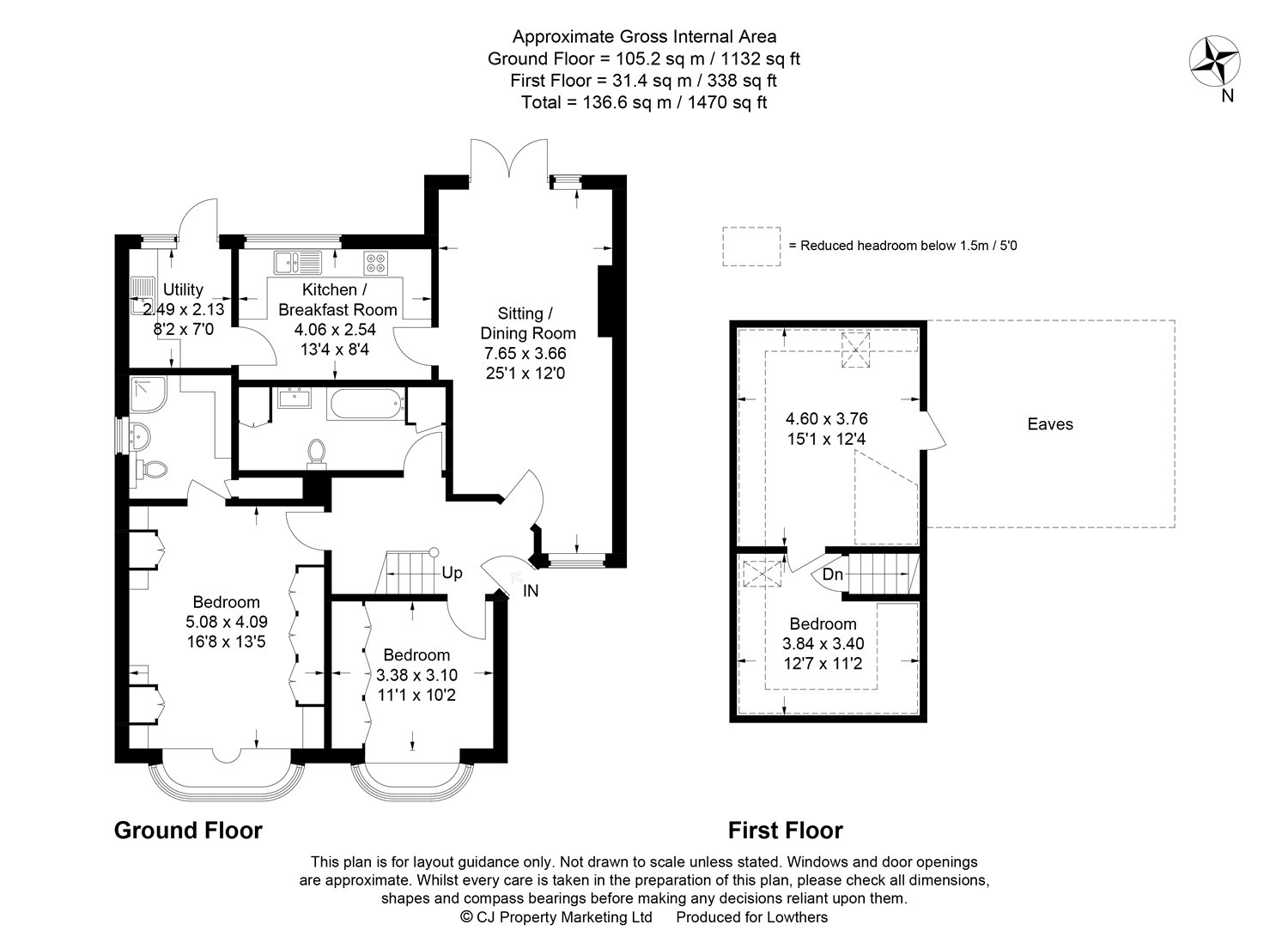3 Bedrooms Semi-detached bungalow for sale in Connaught Avenue, Barnet EN4 | £ 675,000
Overview
| Price: | £ 675,000 |
|---|---|
| Contract type: | For Sale |
| Type: | Semi-detached bungalow |
| County: | Hertfordshire |
| Town: | Barnet |
| Postcode: | EN4 |
| Address: | Connaught Avenue, Barnet EN4 |
| Bathrooms: | 2 |
| Bedrooms: | 3 |
Property Description
A stunning extremely spacious 3/4 bedroom semi-detached bungalow benefitting from off street parking for two cars, an en suite bathroom to the main bedroom, large front and rear patio gardens, gas central heating and double glazing. Internal viewing is highly recommended.
Accommodation comprises
Front Door leading to
Entrance Hall: Coving to ceiling, double glazed windows to front, radiator, doors to:
Lounge 25'1 x 12'0
Coving to ceiling, triple glazed windows to front, double glazed patio doors to rear leading to garden, remote control gas fireplace, radiator,
Kitchen 13'4 x 8'4"
Range of wall and base units with worktops, single sink/drainer unit with mixer tap, integrated white goods to include gas cooker with extractor fan over and double oven, coving to ceiling, double glazed windows to rear, tiled walls, tiled flooring, door to:
Utility Room 8'2" x 7'
Coving to ceiling, double glazed windows and patio door to rearleading to rear garden, tiled walls, tiled flooring, range of wall and base units, sink with mixer tap
Master Bedroom 19'6' into bay x 13'5
Coving to ceiling, triple glazed bay windows to front, fitted wardrobes, radiator, door to:
En Suite
Double glazed frosted windows to side, fully tiled walls and flooring, shower cubicle with mixer shower, vanity hand wash basin with mixer tap over, WC, storage cupboard
Bedroom Two 13'1" into bay x 10'2
Coving to ceiling, triple glazed bay windows to front, fitted wardrobes, radiator
Bedroom Three 12'7" x 11'2
Double glazed Velux window to side aspect, radiator
Family Bathroom
Fully tiled walls and flooring, panelled enclosed bath with mixer tap and shower attachment, shower cubicle, storage cupboard, pedestal hand wash basin with mixer tap over, WC, chrome heated towel rail, extractor fan
Loft Room/ Office 15'1 x 12'4"
Double glazed Velux window to rear aspect, radiator, door to loft
Exterior
Front Garden
Paved driveway providing off street parking for two cars, further patio area with built in flower beds with lighting, door to underbuild of house with large storage area.
Rear Garden
Paved garden, flower beds, waterfall feature, outside lighting
Property Location
Similar Properties
Semi-detached bungalow For Sale Barnet Semi-detached bungalow For Sale EN4 Barnet new homes for sale EN4 new homes for sale Flats for sale Barnet Flats To Rent Barnet Flats for sale EN4 Flats to Rent EN4 Barnet estate agents EN4 estate agents



.png)


