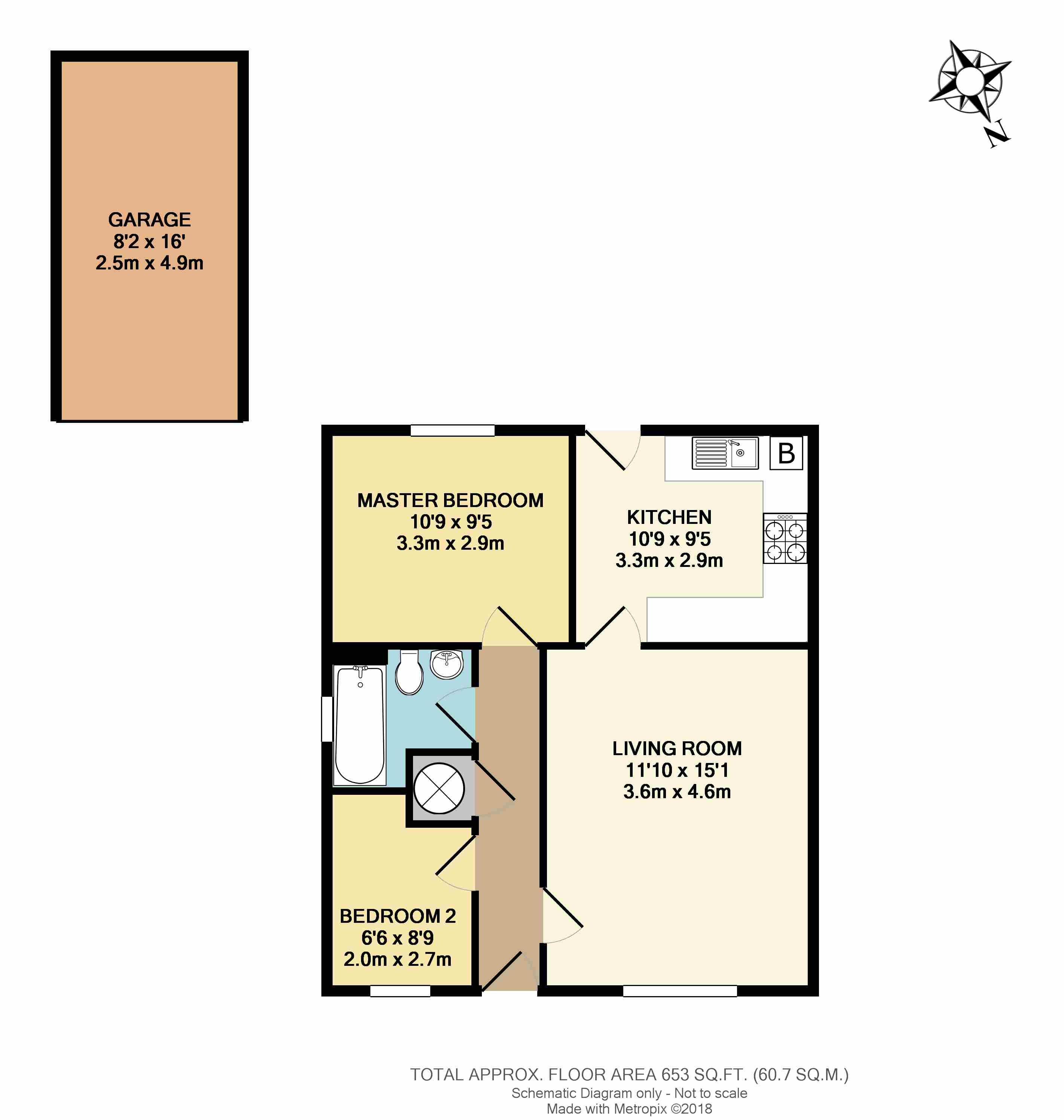2 Bedrooms Semi-detached bungalow for sale in Elcombe Close, Trowbridge, Wiltshire BA14 | £ 209,950
Overview
| Price: | £ 209,950 |
|---|---|
| Contract type: | For Sale |
| Type: | Semi-detached bungalow |
| County: | Wiltshire |
| Town: | Trowbridge |
| Postcode: | BA14 |
| Address: | Elcombe Close, Trowbridge, Wiltshire BA14 |
| Bathrooms: | 1 |
| Bedrooms: | 2 |
Property Description
Situation Situated on the entrance of a desirable cul de sac within the popular Wiltshire Drive residential area with local amenities nearby. The town centre and railway station is within one mile.
Trowbridge is the county town of Wiltshire and has benefitted from significant investment in development which is still ongoing. Offering a good range of schooling for all ages, excellent shopping, restaurants and leisure facilities including a multi-screen cinema and sports centre.
Description Well presented semi detached bungalow on a generous plot providing a good sized and enclosed rear garden, single garage with gated driveway and additional paved parking to the front. The property comprises entrance hall, two bedrooms, bathroom, living room and kitchen with gas central heating and PVCu double glazing throughout.
The property has solar panels which are under a 25 year lease agreement (further details are available).
An internal viewing is recommended.
Directions From the centre of Trowbridge proceed along the A361 towards Frome. Pass the 24 hour Tesco on the left hand side and at the traffic lights follow the road straight across along County Way. At the top of the road turn left into Bradley Road and continue along until the third mini roundabout. At the roundabout turn left into Wiltshire Drive. Take the second turning right into Liddington Way and Elcombe Close can be found immediately on the right hand side. The property can be found on the left hand side of the entrance to the cul de sac.
Accommodation
entrance hall With PVCu double glazed entrance door. Airing cupboard housing hot water tank with access to attic space above (partial boarding with power and light). Radiator.
Living room 11' 10" x 15' 1" (3.61m x 4.6m) PVCu double glazed window to the front. Radiator.
Kitchen 10' 9" x 9' 5" (3.28m x 2.87m) Having a range of matching wall and base units with rolled edge worktops and tiled splashbacks. Gas hob and electric oven with extractor hood over. Space and plumbing for washing machine. Space for fridge. Wall mounted gas fired boiler. PVCu double glazed door to the rear garden. PVCu double glazed window to the rear.
Bedroom one 10' 9" x 9' 5" (3.28m x 2.87m) PVCu double glazed window to the rear. Radiator.
Bedroom two 6' 6" x 8' 9" (1.98m x 2.67m) With access to attic space. PVCu double glazed window to the front. Radiator.
Bathroom 6' 6" x 6' 4" (1.98m x 1.93m) Having a white suite comprising bath with shower attachment, wc and wash hand basin with tiled splashbacks. Obscure PVCu double glazed window to the side. Radiator.
Externally
to the front Having gated access to the driveway leading to the single garage. Double width paved parking area to the front. The remainder of the garden is laid to lawn.
Rear garden Having a fully enclosed and private rear garden with gated side access laid mainly to lawn with gravel borders and a range of established apple trees and shrubs,
garage 8' 2" x 16' 0" (2.49m x 4.88m) With up and over entrance door. Power and light.
Services Main services of gas, electricity, water and drainage are connected. Central heating is from the gas fired boiler (not tested).
Solar panels The property has solar panels which are under a 25 year lease agreement (further details are available).
Tenure Freehold with vacant possession on completion.
Council tax The property is in Band C with the amount payable for 2018/19 being £1,616.48.
Lettings Kavanaghs offer Full Letting and Management services and are happy to advise purchasers on the let ability. We have estimated the likely rental income on this property to be in the region of £750.00 - £795.00 per calendar month.
Viewings To arrange a viewing please call or email
code 9719 12/09/2018
Property Location
Similar Properties
Semi-detached bungalow For Sale Trowbridge Semi-detached bungalow For Sale BA14 Trowbridge new homes for sale BA14 new homes for sale Flats for sale Trowbridge Flats To Rent Trowbridge Flats for sale BA14 Flats to Rent BA14 Trowbridge estate agents BA14 estate agents



.png)