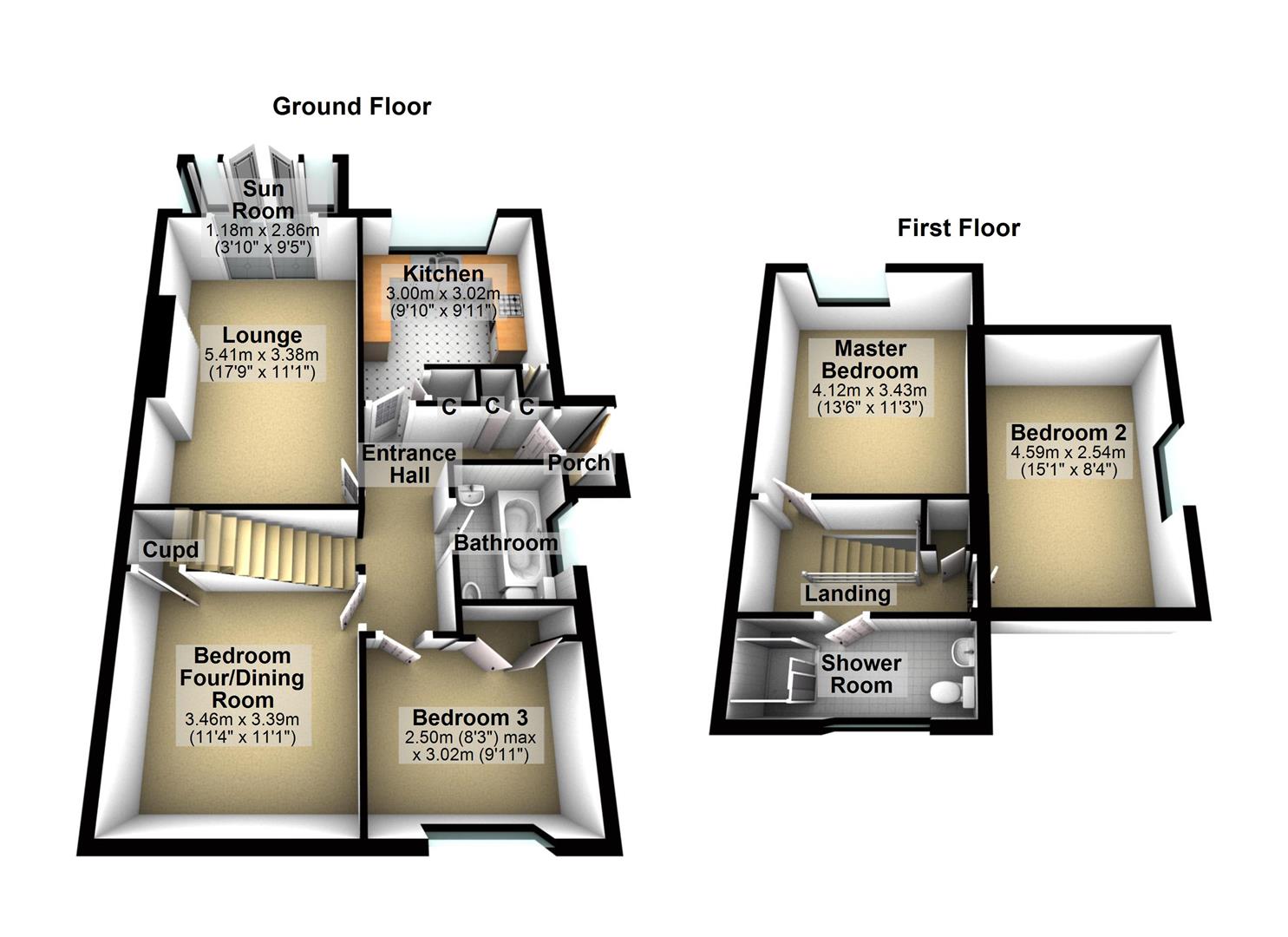4 Bedrooms Semi-detached bungalow for sale in Foxhill Close, Queensbury, Bradford BD13 | £ 184,950
Overview
| Price: | £ 184,950 |
|---|---|
| Contract type: | For Sale |
| Type: | Semi-detached bungalow |
| County: | West Yorkshire |
| Town: | Bradford |
| Postcode: | BD13 |
| Address: | Foxhill Close, Queensbury, Bradford BD13 |
| Bathrooms: | 1 |
| Bedrooms: | 4 |
Property Description
Occupying a corner plot position with generous gardens to three sides, this three/four bedroom semi detached dormer bungalow provides versatile living throughout. Boasting a stylish kitchen finished in a handle-less design, there is also a generous lounge opening to a quaint sun-room creating a wonderful bright and airy space. Featuring a ground floor bathroom and first floor shower room which are both fitted with modern suites, this home has been immaculately well maintained by our current owners and would form an excellent proposition for the down sizing couple. Benefiting from a double detached garage and well manicured gardens, this home is ideally located in the sought after village of Queensbury which is host to a range of local amenities and for access to Halifax and Bradford centres.
The accommodation briefly comprises of an entrance hall, kitchen, lounge, sun-room, dining room/bedroom four, bedrooms three and house bathroom. Upstairs you will find two bedrooms and shower room.
Entrance Hall
Access to the side of the property by a double glazed door and having a central heating radiator, laminate wood effect flooring and a useful store cupboard.
Lounge (5.41m x 3.38m (17'8" x 11'1"))
Benefiting from a gas coal effect fireplace with marble surround creating a warm and cosy feel to the room. With sliding patio doors to the front elevation leading to the sun room, central heating radiator and carpeted floor coverings.
Sun Room (2.86m x 1.18m (9'4" x 3'10"))
Being fitted with uPVC double glazing and providing a bright space for enjoying that morning coffee. With French doors leading to the front garden and tiled flooring.
Bedroom Four/Dining Room (3.46m x 3.39m (11'4" x 11'1"))
A versatile space which could be used as a dining room. Having a uPVC double glazed window to the rear elevation, central heating radiator and carpeted floor coverings.
Kitchen (3.02m x 3m (9'10" x 9'10"))
A stylish kitchen which enjoys a range of high gloss wall, drawer and base units finished in a handle-less design, granite effect work surfaces, matching up-stands and an inset 1 1/2 pan sink. Integral appliances include a dishwasher, fridge, freezer, electric double oven, four ring gas hob, overlying extractor hood and washing machine. With a central heating radiator, vinyl flooring, a uPVC double glazed window to the front elevation and useful storage cupboard which houses to the boiler and extends to provide further storage.
Bedroom Three (3.04m x 2.5m (9'11" x 8'2"))
Located on the ground floor and having a uPVC double glazed window to the rear elevation, central heating radiator, wood effect laminate flooring and a built in wardrobe providing shelving, hanging and drawer storage space.
Bathroom
A four piece suite comprising of a low flush WC, bidet, vanity unit providing drawer storage space with an inset basin and free standing bath with hand shower. Being fully tiled with a decorative wall border, a uPVC double glazed window to the side elevation and chrome heated towel rail.
Landing
With storage cupboard.
Master Bedroom (3.43m x 4.12m (11'3" x 13'6"))
Benefiting from a uPVC double glazed dormer window to the front elevation, central heating radiator, carpeted floor coverings and a built in wardrobe providing shelving, hanging, drawer storage space and dressing table.
Bedroom Two (3.06m x 4.59m (10'0" x 15'0"))
Having a uPVC double glazed window to the rear elevation, central heating radiator, carpeted floor coverings and two eaves storage points.
Shower Room
A three piece suite comprising of a low flush WC, vanity unit with cupboard storage space and an inset basin and shower cubicle. With PVC panelled splash backs, carpeted floor coverings, a uPVC double glazed window to the side elevation and chrome heated towel rail.
Garage
Located to the rear of the property, the double garage is fitted with two remote control operated up and over door and a uPVC double glazed window to the side elevation.
Extenal
A wonderful plot with gardens to three sides. To the front and side, the garden is exceptionally well manicured and is mainly laid to lawn with colourful flower beds, a quaint pond and having a pathway leading around the side of the property. To the rear the there is a paved seating area.
Disclaimer
Please Note: None of the services or fittings and equipment has been tested and no warranties of any kind can be given; accordingly, prospective purchasers should bear this in mind when formulating their offers. The Seller does not include in the sale any carpets, light fittings, floor covering, curtains, blinds furnishings, electrical/gas appliances (whether connected or not) unless expressly mentioned in these particulars as forming part of the sale.
Property Location
Similar Properties
Semi-detached bungalow For Sale Bradford Semi-detached bungalow For Sale BD13 Bradford new homes for sale BD13 new homes for sale Flats for sale Bradford Flats To Rent Bradford Flats for sale BD13 Flats to Rent BD13 Bradford estate agents BD13 estate agents



.png)











