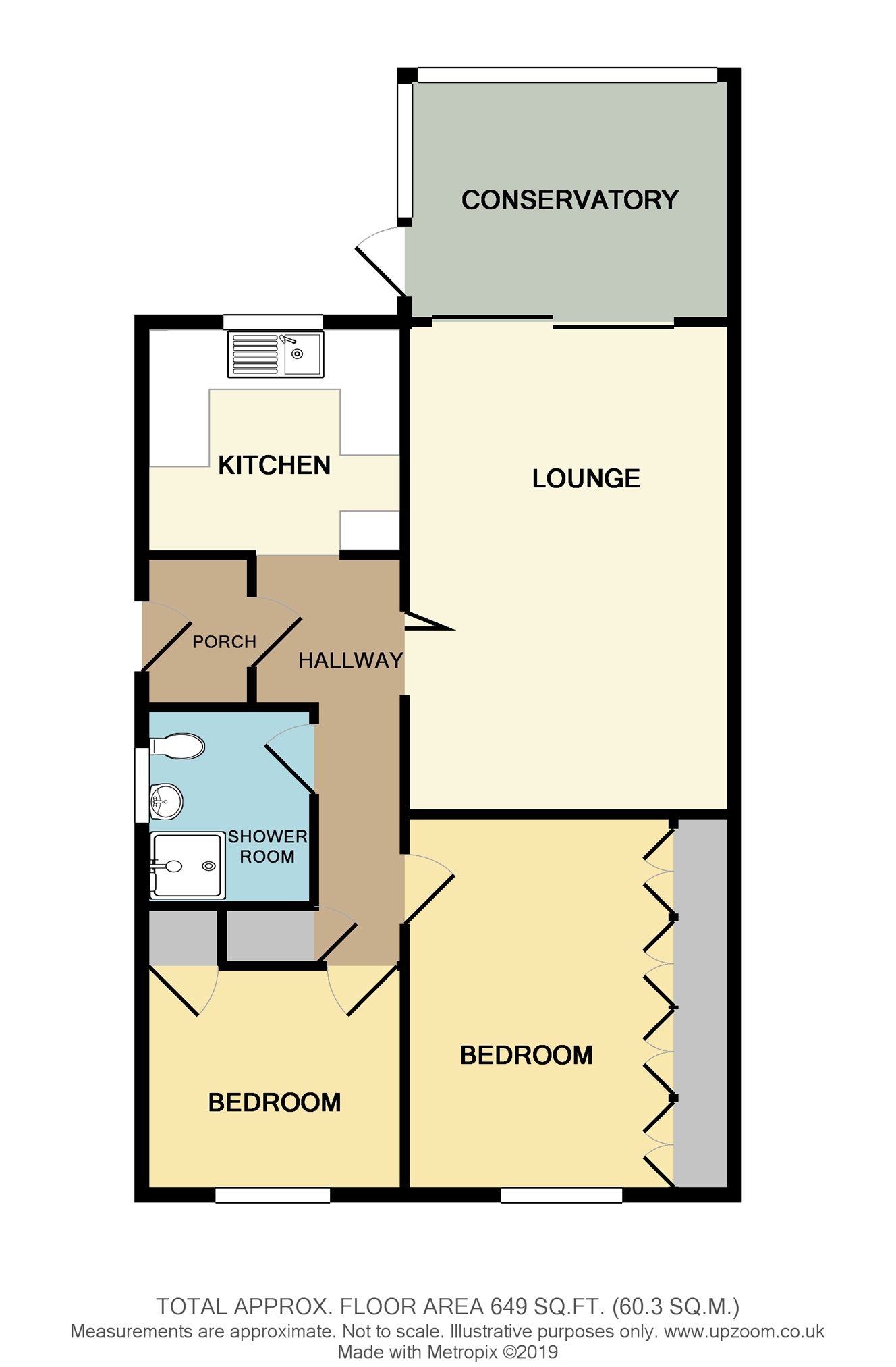2 Bedrooms Semi-detached bungalow for sale in Hampton Gardens, Herne Bay, Kent CT6 | £ 232,500
Overview
| Price: | £ 232,500 |
|---|---|
| Contract type: | For Sale |
| Type: | Semi-detached bungalow |
| County: | Kent |
| Town: | Herne Bay |
| Postcode: | CT6 |
| Address: | Hampton Gardens, Herne Bay, Kent CT6 |
| Bathrooms: | 0 |
| Bedrooms: | 2 |
Property Description
Key features:
- Cul-De-Sac Location
- Two Bedrooms Plus Conservatory
- Double Glazing, New Boiler
- Chain Free Sale
Full description:
Draft details.................Set back from the road is a cul-de-sac with bungalows only, is this pretty home. Although in need of some cosmetic updating, the property has nicely set out two bedroom accommodation comprising fitted kitchen, good size lounge with conservatory, shower room plus two bedrooms. Existing improvements include replacement double glazing plus a combination boiler providing instant hot water and servicing radiators throughout. There is a pretty rear garden and shared driveway leading to the garage. This will be a chain free sale.
Ground Floor
Entrance Porch
Entrance door to front, further door leading to:
Entrance Hallway
L shaped hallway, radiator, built in airing cupboard housing gas combi boiler, loft hatch.
Lounge
16' 3" x 10' 9" (4.95m x 3.28m)
Double glazed sliding doors to rear leading to conservtory, radiator, television point.
Kitchen
8' 7" x 7' 7" (2.62m x 2.31m)
Fitted kitchen units with one and half bowl stainless steel sink and drainer, free standing cooker with extractor canopy over, space and plumbing for washing machine, double glazed window to rear.
Shower Room
Corner shower unit stall with mains fed fitted shower, pedestal wash hand basin, low level WC, radiator, double glazed frosted window to side.
Bedroom One
11' x 12' 7" (3.35m x 3.84m)
Double glazed Georgia style window to front, radiator, floor to ceiling fitted wardrobes.
Bedroom Two
8' 7" x 7' 6" (2.62m x 2.29m)
Double glazed Georgian style window to front, radiator, built shelved cupboard.
Conservtory
8' x 9' 3" (2.44m x 2.82m)
Double glazed window surround.
Outside
Rear Garden
30' x 25' (9.14m x 7.62m)
Mainly laid to lawn, outside tap, gate to side leading to driveway, access to garage.
Garage
16' x 8' (4.88m x 2.44m)
Up and over door to front, power and light, door to side.
Front Garden
Paved with driveway providing off street parking.
Property Location
Similar Properties
Semi-detached bungalow For Sale Herne Bay Semi-detached bungalow For Sale CT6 Herne Bay new homes for sale CT6 new homes for sale Flats for sale Herne Bay Flats To Rent Herne Bay Flats for sale CT6 Flats to Rent CT6 Herne Bay estate agents CT6 estate agents



.png)

