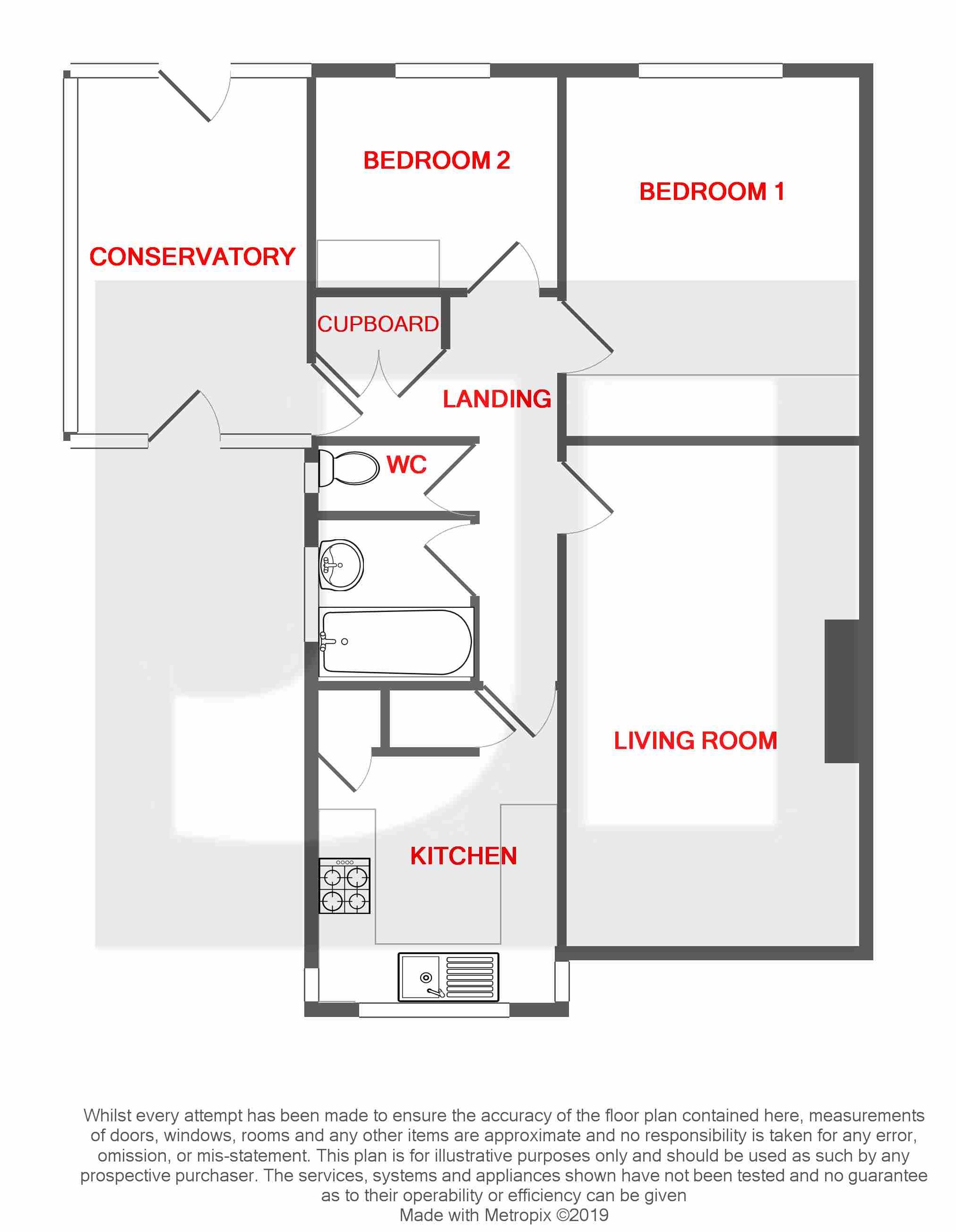2 Bedrooms Semi-detached bungalow for sale in Highfield Crescent, Heaton, Bradford BD9 | £ 135,000
Overview
| Price: | £ 135,000 |
|---|---|
| Contract type: | For Sale |
| Type: | Semi-detached bungalow |
| County: | West Yorkshire |
| Town: | Bradford |
| Postcode: | BD9 |
| Address: | Highfield Crescent, Heaton, Bradford BD9 |
| Bathrooms: | 0 |
| Bedrooms: | 2 |
Property Description
Established well maintained appointed two bedroom semi-detached bungalow located in this pleasant and convenient residential locality within a cul-de-sac position. The property is well placed for localised amenities in Heaton as well as access to Bradford City Centre. The property provides a gas fired central heating system and Upvc double glazing and comprises briefly: Entrance hall, spacious living room, kitchen, two ground floor bedrooms, bathroom and separate w.C. In addition there is a double glazed conservatory to the side forming the entrance area. Externally the property occupies a good sized plot with gardens to both the front and the rear and a driveway leading to a detached single garage. The nature of the plot lends itself to further extension of the property to the side (subject to the necessary approvals and permissions). The property is offered with no onward chain and with immediate vacant possession available. We would advise an early enquiry and viewing appointment.
Accommodation:
To the Ground Floor:
Entrance is made direct into a conservatory
4.18m x 2.61m (13'8" x 8'6")
being double glazed in a Upvc frame with external doors to both the front and the rear. Access to:-
Entrance Hall
with useful storage cupboard. Access to a partly boarded loft via a pull down ladder.
Living Room
5.46m X 3.19m (17'11" x 10'6")
Kitchen
2.70m x 2.70m (8'10" x 8'10")
with fitted wall and base units, complimenting work surfaces. Inset stainless steel sink unit with mixer tap. Integrated electric oven, gas hob and cooker hood. Useful pantry. Plumbing for an automatic washing machine.
Bedroom 1
4.00m x 3.19m (13'2" x 10'6")
with fitted wardrobe.
Bedroom 2
2.84m x 2.72m (9'4" x 8'11")
with fitted wardrobe.
Bathroom
with two piece coloured suite comprising of a panelled bath, pedestal wash hand basin, part tiled walls.
Separate w.C.
With low level w.C.
Externally:-
The property occupies a good sized plot having a wheel track driveway leading to a detached single garage. To the front is a garden area. To the rear is an enclosed garden having a lawned area, paved patio with barked area, shed and further covered storage area.
Directions:-
From our Saltaire office proceed to Saltaire junction tuning left into Moorhead Lane. Proceed along Moorhead Lane for some distance up the hill and passed Northcliffe Golf Club into Highbank Lane. Continue to the junction with Bingley Road turning left. Continue on Bingley Road again for some distance approaching the junction at Toller lane. Watch out for the right hand turn into Highfield Drive, just before the first junction take the right hand turn into HIghfield Crescent and follow the road round to the left into the cul-de-sac where the property is situated on the right hand side where it is identified by our 'For Sale' board.
Property Location
Similar Properties
Semi-detached bungalow For Sale Bradford Semi-detached bungalow For Sale BD9 Bradford new homes for sale BD9 new homes for sale Flats for sale Bradford Flats To Rent Bradford Flats for sale BD9 Flats to Rent BD9 Bradford estate agents BD9 estate agents



.png)


