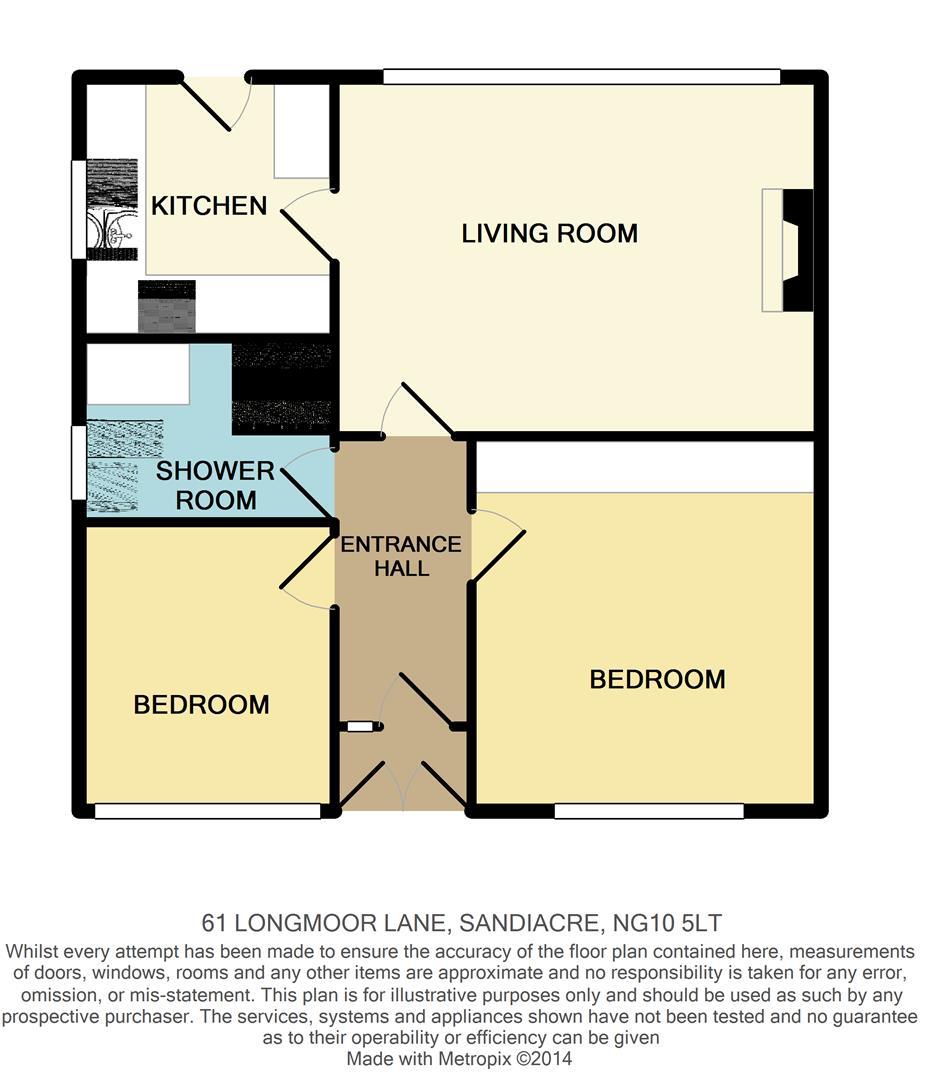2 Bedrooms Semi-detached bungalow for sale in Longmoor Lane, Sandiacre, Nottingham NG10 | £ 125,000
Overview
| Price: | £ 125,000 |
|---|---|
| Contract type: | For Sale |
| Type: | Semi-detached bungalow |
| County: | Nottingham |
| Town: | Nottingham |
| Postcode: | NG10 |
| Address: | Longmoor Lane, Sandiacre, Nottingham NG10 |
| Bathrooms: | 1 |
| Bedrooms: | 2 |
Property Description
A double fronted, two bedroom semi detached bungalow, situated on a relatively flat plot, set back from the road. Gas c.H. From a combi boiler, double glazing, shared drive, off-street parking and garage to rear. Viewing highly recommended.
Robert ellis are pleased to bring to the market A double fronted, two bedroom semi detached bungalow, situated on A relatively flat garden plot within this popular residential area, on A bus route to the centre of sandiacre, which offers A variety of local shops and facilities, including the co-operative supermarket.
With single level accommodation comprising entrance porch to entrance hall, two bedrooms to the front, shower room, lounge/diner and kitchen to the rear.
Externally there are gardens to both the front and rear with a shared block paved driveway providing access to a garage to the rear of the property.
Set back from the road, the property benefits from gas fired central heating from a combination boiler, double glazed windows and fitted wardrobes to the main bedroom.
The property is situated within easy reach of the nearby towns of Stapleford and Long Eaton, where an extensive variety of national and independent retailers can be found. There is also easy access to nearby transport links, including the A52 for Nottingham and Derby, junction 25 of the M1 Motorway and the Nottingham Express Tram terminus situated at Bardill's roundabout.
Offered for sale with no upward chain, we highly recommend an internal viewing.
Entrance Porch (1.34 x 0.71 (4'4" x 2'3"))
Double glazed French doors and further window and door to:
Entrance Hall (2.98 x 1.34 (9'9" x 4'4"))
Meter cupboard, radiator, telephone point, coving and doors to all rooms.
Bedroom 1 (3.67 x 3.36 (12'0" x 11'0"))
Sliding fitted door wardrobes to one wall, radiator, double glazed window to the front with fitted blinds and coving.
Bedroom 2 (2.84 x 2.47 (9'3" x 8'1"))
Double glazed window to the front, radiator and coving.
Shower Room (2.45 x 1.79 (8'0" x 5'10"))
Three piece suite comprising walk-in shower cubicle with Mira electric shower, wash hand basin and low flush w.C. Boiler cupboard housing the recently installed gas fired central heating combination boiler (for central heating and hot water.) Tiled walls, radiator, double glazed window to the side and loft hatch.
Lounge/Diner (4.76 x 3.67 (15'7" x 12'0"))
Double glazed picture windows to the rear overlooking the rear garden, three radiators, t.V. And telephone points, coving and door to:
Kitchen (2.65 x 2.57 (8'8" x 8'5"))
Equipped with a range of matching fitted base and wall storage cupboards with roll top work surfaces incorporating single sink and drainer with central mixer tap and tiled splashbacks. Space for fridge/freezer, plumbing for washing machine, space for cooker, double glazed window to the side and UPVC panel and double glazed door leading out to the rear garden.
Outside
Set back from the road, with front garden laid mainly to lawn with attractive flower and shrub borders, block paved driveway providing off-street parking with further shared open block paved driveway leading to the semi detached single garage with up and over door to the rear. There is a gate leading to the rear garden, which is enclosed with a lower patio and pathway providing access to a gently sloping rear garden laid to lawn with various flower borders housing a variety of mature specimen bushes and shrubbery.
Semi Detached Garage (( ))
Up and over door to front, power and lighting and personal access door to the side.
Directional Note
From our Stapleford branch on Derby Road, proceed in the direction of Sandiacre, crossing the bridge onto Station Road, Sandiacre. At the traffic light junction, turn left onto Longmoor Lane and proceed in the direction of Long Eaton. Follow the road along where the property is located on the right hand side, just after the turning for Hayworth Road, identified by our For Sale Board.
Ref: 5438NH
Agents Note
We believe the lease terms to be 999 years from 1961 and has an annual ground payment of £15.
We ask that you confirm this information with your solicitor.
A double fronted two bedroom semi detached bungalow
Property Location
Similar Properties
Semi-detached bungalow For Sale Nottingham Semi-detached bungalow For Sale NG10 Nottingham new homes for sale NG10 new homes for sale Flats for sale Nottingham Flats To Rent Nottingham Flats for sale NG10 Flats to Rent NG10 Nottingham estate agents NG10 estate agents



.png)


