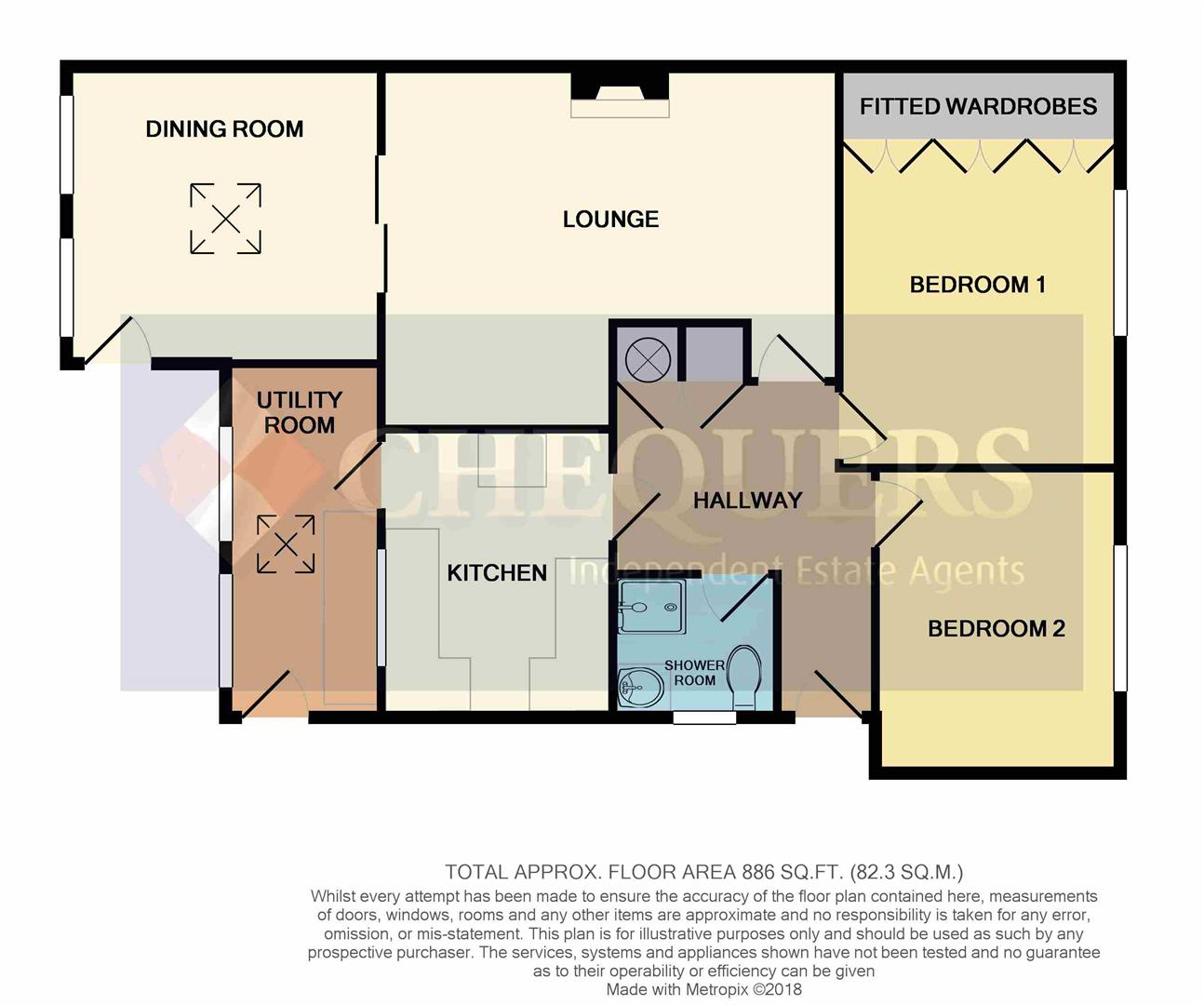2 Bedrooms Semi-detached bungalow for sale in Silverdale Road, Tadley RG26 | £ 315,000
Overview
| Price: | £ 315,000 |
|---|---|
| Contract type: | For Sale |
| Type: | Semi-detached bungalow |
| County: | Hampshire |
| Town: | Tadley |
| Postcode: | RG26 |
| Address: | Silverdale Road, Tadley RG26 |
| Bathrooms: | 1 |
| Bedrooms: | 2 |
Property Description
Chequers are pleased to offer this extended and well presented semi-detached bungalow, situated on a larger than average corner plot with scope for further extension (subject to planning). The property boasts 17' x 15'7" lounge, 11'8" x 11' dining room, two double bedrooms, fitted kitchen leading to 12'5" utility room and a family shower room. There are double gates to the rear leading to driveway and a detached garage with a generously sized garden. (draft particulars - awaiting vendors approval)
Entrance Hall:
Double glazed front door, radiator, airing cupboard, storage cupboard, access to part boarded loft space with light and ladder, radiator, laminate flooring.
Lounge: (5.18m x 4.75m max, 3.35m min (17' x 15'7" max, 11')
Feature fireplace with marble hearth and fitted gas fire, two radiators, three wall light points, sky t.V point.
Dining Room: (3.56m x 3.35m (11'8" x 11'))
Rear aspect, twin double glazed windows, double glazed door to garden, two radiators, wall light points, skylight window, laminate flooring.
Kitchen: (3.20m x 2.44m (10'6" x 8'))
Range of eye and base level units, inset 1.5 bowl sink unit with mixer tap, cooker space with extractor over, roll edged work surfaces, tiled surrounds, wall mounted boiler, serving hatch to lounge, door to -
Utility Room: (3.78m x 1.75m (12'5" x 5'9"))
Rear aspect, two double glazed windows, roll edged work surfaces, plumbing for washing machine and dishwasher, appliance space, radiator, skylight window, ceramic tiled flooring, door to garden.
Bedroom One: (3.86m + wardrobes x 3.18m (12'8" + wardrobes x 10')
Front aspect, double glazed window, radiator, full width fitted wardrobes.
Bedroom Two: (3.43m x 2.77m (11'3" x 9'1"))
Front aspect, double glazed window, radiator.
Shower Room: (1.85m x 1.63m (6'1" x 5'4"))
Side aspect, double glazed window, shower cubicle with Triton shower unit, wash hand basin set in vanity unit with cupboards below, low level w.C., radiator, extractor fan.
Gardens:
To the front and side of the property is a landscaped garden, shingle borders with well maintained shrubs and bushes, lawned area, pathway to front door, side gate to rear. To the rear of the property is a lawned garden with paved patio area, one metal shed and one timber shed, enclosed by panelled fencing, double gates give access to detached garage and parking space.
Detached Garage:
Set in the rear garden, up and over door, accessed via double gates from the road.
Directions:
Leave Basingstoke on the A 340 Aldermaston Road towards Tadley and after approximately 7 miles, on reaching Tadley, continue over the small roundabout into Mulfords Hill (A340). Continue past the shops on the left and turn left into Mount Pleasant where Silverdale Road is the 2nd turning on the right hand side.
Money Laundering Regulations:
Intending purchasers will be asked to produce identification documentation at a later stage and we would ask for your co-operation in order that there will be no delay in agreeing the sale.
Property Location
Similar Properties
Semi-detached bungalow For Sale Tadley Semi-detached bungalow For Sale RG26 Tadley new homes for sale RG26 new homes for sale Flats for sale Tadley Flats To Rent Tadley Flats for sale RG26 Flats to Rent RG26 Tadley estate agents RG26 estate agents



.png)