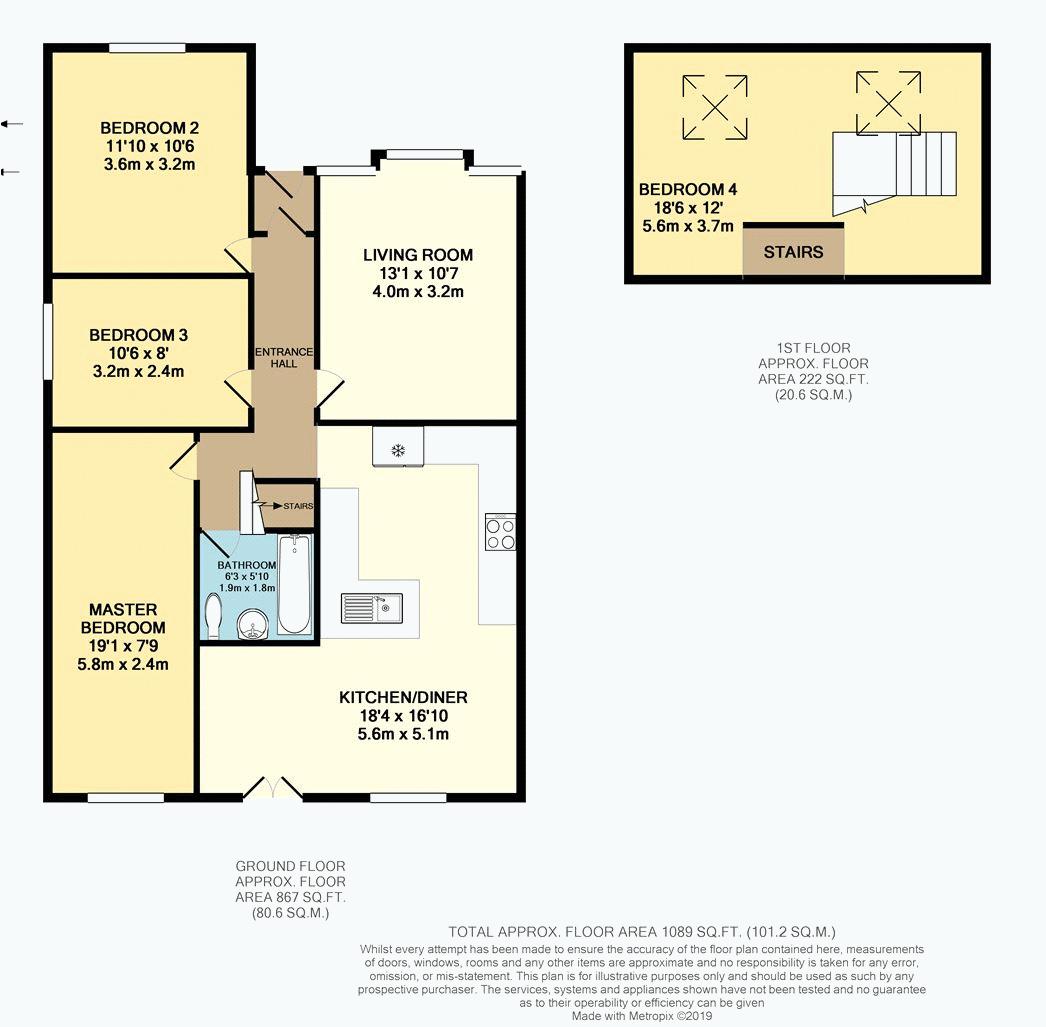3 Bedrooms Semi-detached bungalow for sale in Southleigh Avenue, Beeston, Leeds LS11 | £ 179,950
Overview
| Price: | £ 179,950 |
|---|---|
| Contract type: | For Sale |
| Type: | Semi-detached bungalow |
| County: | West Yorkshire |
| Town: | Leeds |
| Postcode: | LS11 |
| Address: | Southleigh Avenue, Beeston, Leeds LS11 |
| Bathrooms: | 0 |
| Bedrooms: | 3 |
Property Description
Three/Four Double Bedroom Extended Semi-Detached Bungalow.
Located in a Quiet Cul-de-sac on the Sought After Southleigh's.
Excellent Location on the Outskirts of Middleton Park Golf Course, walking distance to Middleton Park which offer's pleasant stroll's in landscape parkland.
Spacious Accommodation comprises of a Stunning Kitchen/Diner, Lounge, Four Double Bedrooms and Family Bathroom.
To the First floor is a Loft Room currently used as the Fourth double bedroom.
Externally to the front a Drive provides Off Street Parking. The rear Garden is a generous size Private and Enclosed
The location, space (both inside and out), layout result in a home that must be viewed to be fully appreciated
Well positioned for access to local shops and amenities. Public transport routes are very convenient for travelling locally or further afield.
Ground Floor
Kitchen/Diner (16' 9'' x 18' 4'' (5.11m x 5.6m))
A stunning kitchen/Diner Family room. Open plan yet benefits from having defined areas, the kitchen with a range of modern base and wall mounted units with complimentary work tops. Benefiting from an integrated gas hob and electric oven with plumbing for a washing machine, dishwasher and space for free standing fridge freezer. The dining area is bright and spacious with patio doors out to the rear garden.
Living Room (13' 1'' x 10' 10'' (4.0m x 3.3m))
A bright and spacious room with bay window finished in a neutral decor.
Master Bedroom (19' 0'' x 7' 9'' (5.8m x 2.35m))
Fabulous size master bedroom with dressing room area and views out to the rear garden. Finished in a neutral décor.
Bedroom 2 (10' 6'' x 11' 10'' (3.2m x 3.6m))
A double bedroom finished in a neutral décor.
Bedroom 3 (10' 6'' x 7' 11'' (3.2m x 2.41m))
A double bedroom finished in a neutral décor.
Family Bathroom
The family bathroom comprises of a modern white three piece suite with over bath shower, WC wash basin set into vanity unit and heated towel rail.
First Floor
Bedroom 4 (Loft Room) (18' 4'' x 12' 0'' (5.6m x 3.67m))
On the first floor the loft room is presently used as the fourth bedroom. A bright and spacious versatile room large enough for double bed and office/study area with 2 Velux windows, feature wood beams and generous under eaves storage.
Exterior
The front garden is low maintenance with gravel beds, a driveway and garage providing off street parking, there is a storage shed to the side providing additional storage space.
The rear garden is a larger than average size enclosed and private with lawn and mature shrubs, fabulous size summerhouse, generous size paved patio area allowing plenty of outdoor space ideal for entertaining family and friends.
Property Location
Similar Properties
Semi-detached bungalow For Sale Leeds Semi-detached bungalow For Sale LS11 Leeds new homes for sale LS11 new homes for sale Flats for sale Leeds Flats To Rent Leeds Flats for sale LS11 Flats to Rent LS11 Leeds estate agents LS11 estate agents



.png)











